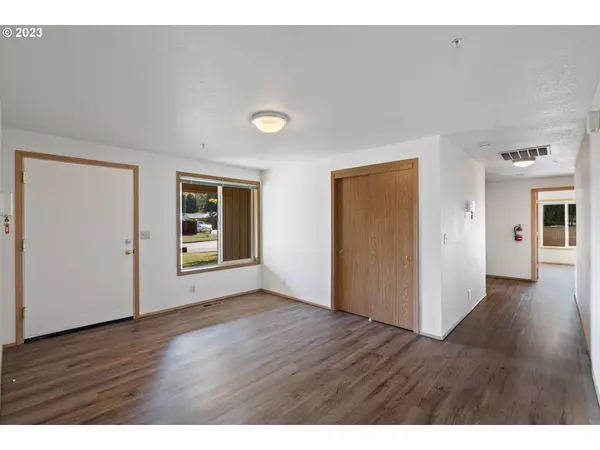Bought with MORE Realty
$551,500
$499,900
10.3%For more information regarding the value of a property, please contact us for a free consultation.
6 Beds
2.5 Baths
2,236 SqFt
SOLD DATE : 11/09/2023
Key Details
Sold Price $551,500
Property Type Single Family Home
Sub Type Single Family Residence
Listing Status Sold
Purchase Type For Sale
Square Footage 2,236 sqft
Price per Sqft $246
Subdivision Wood Village
MLS Listing ID 23409958
Sold Date 11/09/23
Style Stories1, Ranch
Bedrooms 6
Full Baths 2
HOA Y/N No
Year Built 1993
Annual Tax Amount $3,067
Tax Year 2023
Lot Size 8,712 Sqft
Property Description
Welcome to your new abode, a versatile gem in the heart of Wood Village. This spacious single-level residence offers the best of both worlds: previously used as an in home care facility this home is also well suited for large households or roommates. Each of the 6 bedrooms has it's own full or half bath. With a total of 6 bedrooms, 5 half baths, and 2 full baths, there's room for everyone! Situated on a corner lot with a fenced yard, this property provides ample space and ensures your privacy. Whether you're considering it as an investment opportunity for a care facility or as your dream home, this property caters to your unique needs. Location is everything, and this home doesn't disappoint. Enjoy easy access to the interstate for seamless commuting, and relish in the convenience of nearby shopping and dining options. You'll find that Wood Village offers the perfect blend of tranquility and urban amenities.
Location
State OR
County Multnomah
Area _144
Zoning MR4
Rooms
Basement Crawl Space
Interior
Interior Features Laminate Flooring
Heating Forced Air
Cooling Central Air
Appliance Dishwasher, Free Standing Range, Free Standing Refrigerator
Exterior
Exterior Feature Fenced, Patio, Yard
Parking Features Attached
Garage Spaces 2.0
View Y/N false
Roof Type Composition
Garage Yes
Building
Lot Description Corner Lot
Story 1
Foundation Concrete Perimeter
Sewer Public Sewer
Water Public Water
Level or Stories 1
New Construction No
Schools
Elementary Schools Woodland
Middle Schools Walt Morey
High Schools Reynolds
Others
Senior Community No
Acceptable Financing Cash, Conventional, FHA, VALoan
Listing Terms Cash, Conventional, FHA, VALoan
Read Less Info
Want to know what your home might be worth? Contact us for a FREE valuation!

Our team is ready to help you sell your home for the highest possible price ASAP









