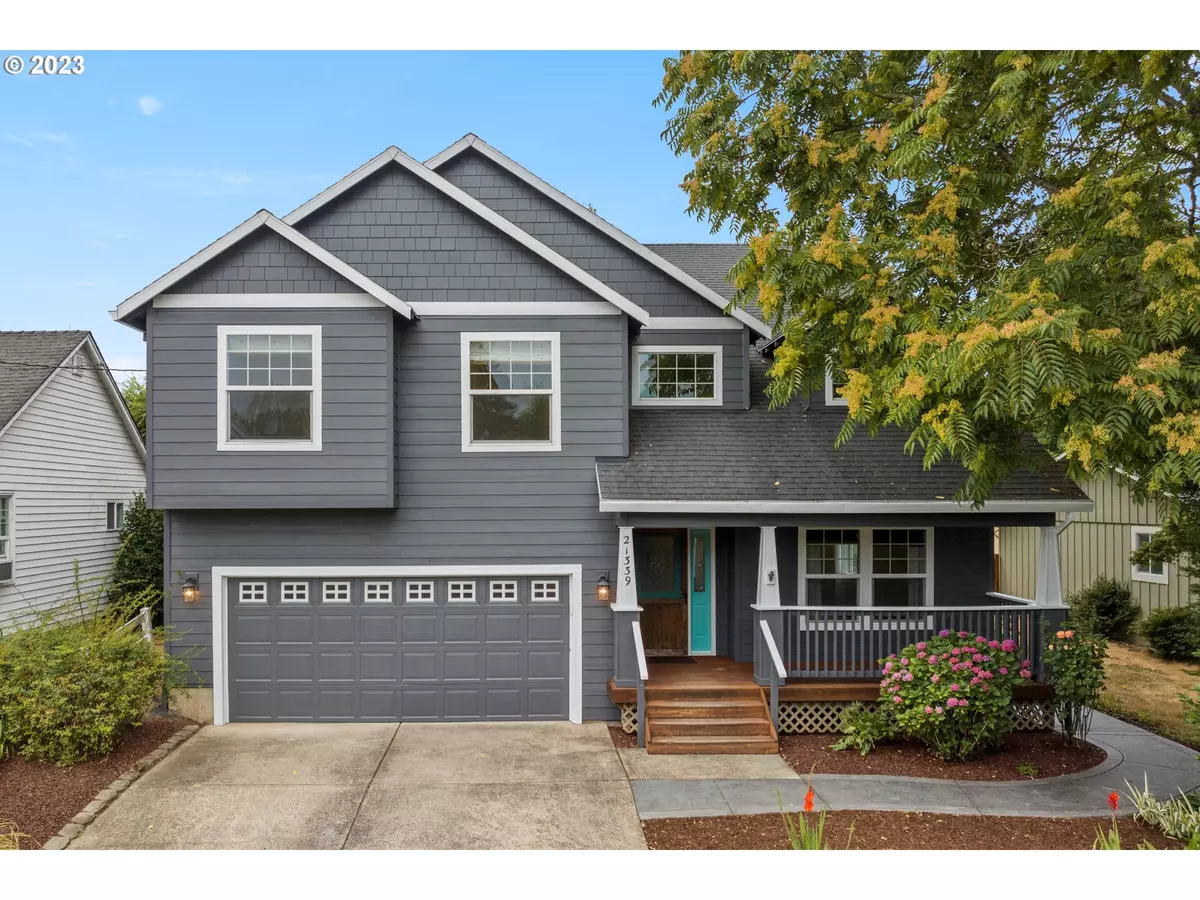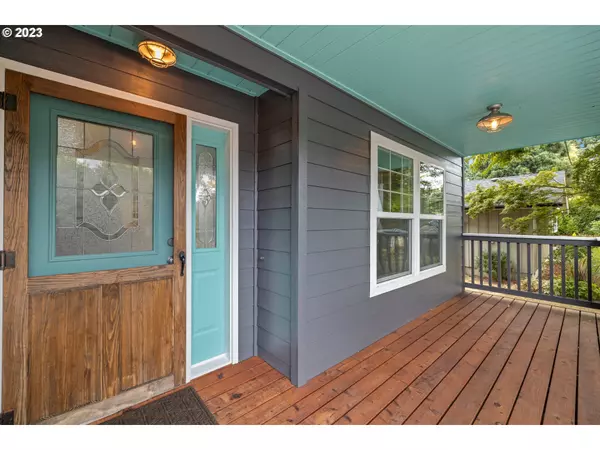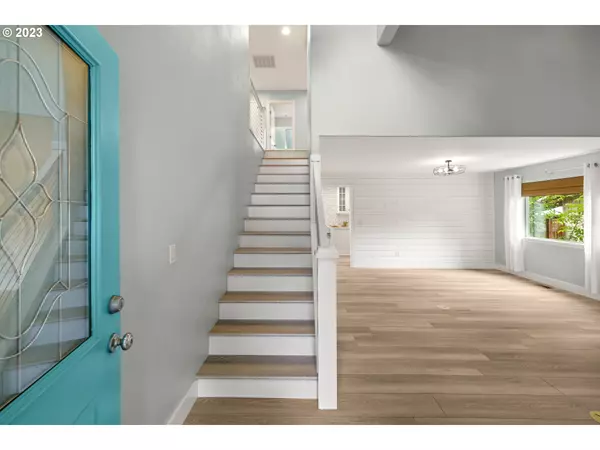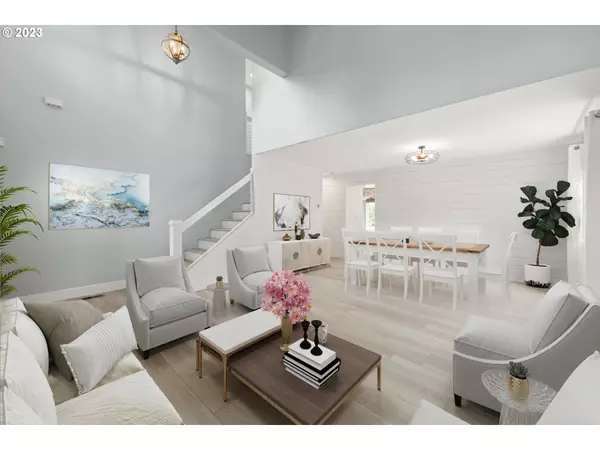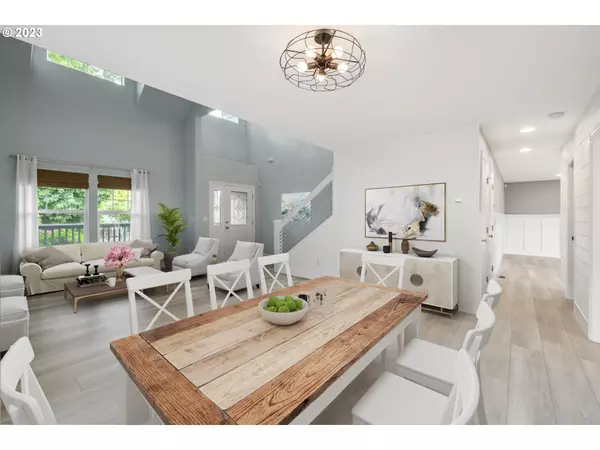Bought with Axness & Kofman Real Estate
$601,000
$595,000
1.0%For more information regarding the value of a property, please contact us for a free consultation.
4 Beds
2.1 Baths
2,319 SqFt
SOLD DATE : 11/09/2023
Key Details
Sold Price $601,000
Property Type Single Family Home
Sub Type Single Family Residence
Listing Status Sold
Purchase Type For Sale
Square Footage 2,319 sqft
Price per Sqft $259
MLS Listing ID 23688878
Sold Date 11/09/23
Style Stories2, Craftsman
Bedrooms 4
Full Baths 2
HOA Y/N No
Year Built 2003
Annual Tax Amount $3,799
Tax Year 2022
Lot Size 4,791 Sqft
Property Description
A beautifully cared for 2-story craftsman-style home features natural light, vaulted ceilings, 4 beds, 2.5 baths, an open entryway, Living/Dining combo, surround sound-ready Family Room, a gorgeous kitchen with Quartz countertops, SS appliances, gas stove, pull-out shelving, and a large farmhouse kitchen sink. The very spacious primary with en-suite features a sitting area, walk-in closet, and soaking tub. The details in the home are dialed in with luxury laminate flooring throughout, wainscoting in the Family Room, and a shiplap feature wall in the dining room. The front porch is perfect for rocking chairs and morning coffee. Enjoy gardening, lounging & entertaining in a lovely fenced backyard with an attractive stamped concrete patio and wood decking.Aurora delivers the charm of a small town with quaint streets, local bakeries/coffee shops, antique shopping, a city park, a Historic District, trail access to Pudding River, and more within a short walking or driving distance from the home! New exterior paint and new A/C completed July 2023. Water Filtration systems & W/D included. Located approx 10/15min to Wilsonville/Woodburn, 25/35min Newburg/Portland, 30min Salem. Virtually Staged
Location
State OR
County Marion
Area _170
Rooms
Basement Crawl Space
Interior
Interior Features Garage Door Opener, High Ceilings, Laminate Flooring, Laundry, Quartz, Soaking Tub, Vaulted Ceiling, Washer Dryer, Water Softener
Heating Forced Air
Cooling Central Air
Fireplaces Number 1
Fireplaces Type Gas
Appliance Convection Oven, Dishwasher, Disposal, Free Standing Gas Range, Free Standing Refrigerator, Microwave, Plumbed For Ice Maker, Quartz, Stainless Steel Appliance
Exterior
Exterior Feature Fenced, Gas Hookup, Patio, Raised Beds, Tool Shed, Yard
Parking Features Attached
Garage Spaces 2.0
View Y/N false
Roof Type Composition
Garage Yes
Building
Lot Description Level
Story 2
Foundation Concrete Perimeter
Sewer Public Sewer
Water Public Water
Level or Stories 2
New Construction No
Schools
Elementary Schools North Marion
Middle Schools North Marion
High Schools North Marion
Others
Senior Community No
Acceptable Financing Cash, Conventional, FHA, USDALoan, VALoan
Listing Terms Cash, Conventional, FHA, USDALoan, VALoan
Read Less Info
Want to know what your home might be worth? Contact us for a FREE valuation!

Our team is ready to help you sell your home for the highest possible price ASAP




