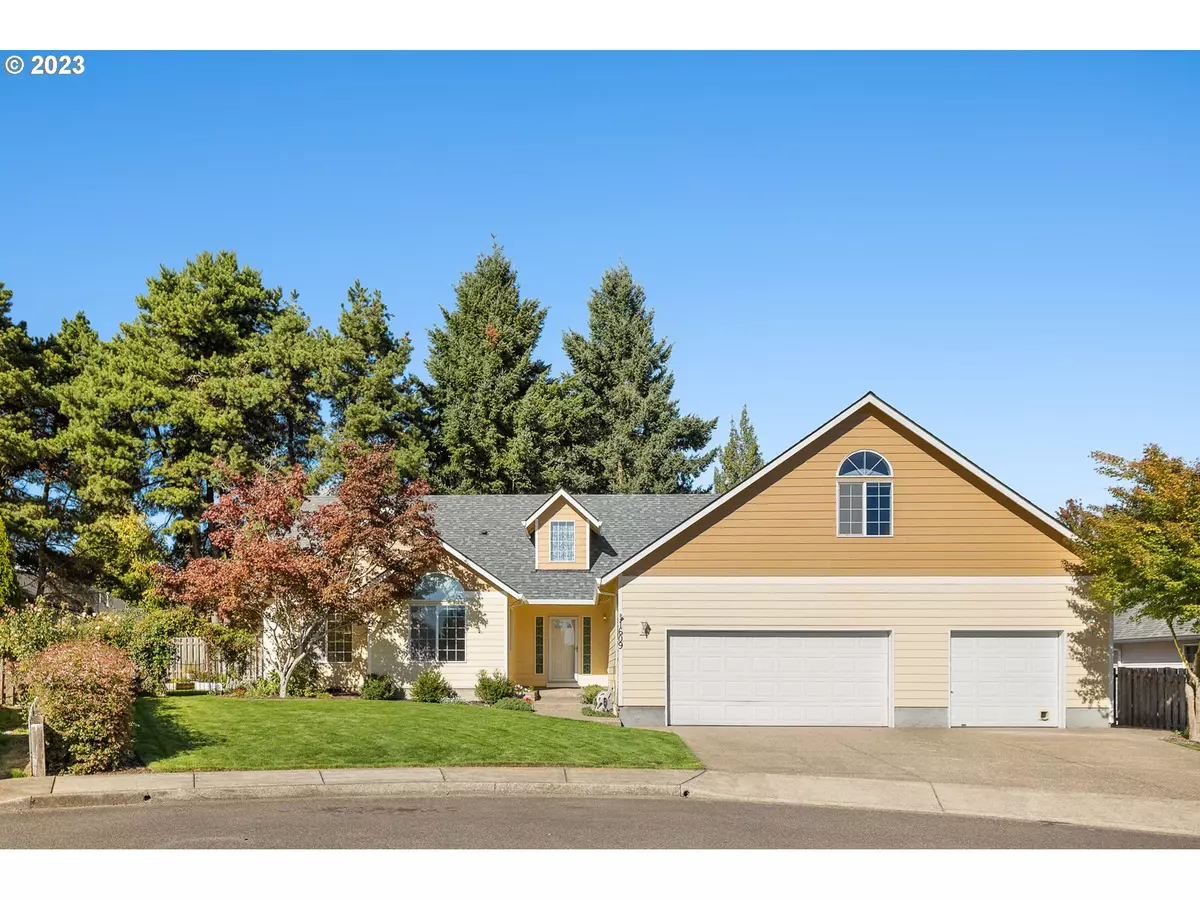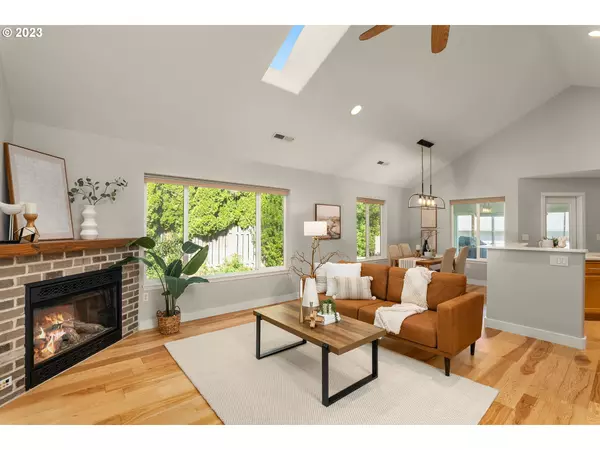Bought with Cascade Hasson Sotheby's International Realty
$623,000
$579,900
7.4%For more information regarding the value of a property, please contact us for a free consultation.
4 Beds
2 Baths
2,014 SqFt
SOLD DATE : 11/01/2023
Key Details
Sold Price $623,000
Property Type Single Family Home
Sub Type Single Family Residence
Listing Status Sold
Purchase Type For Sale
Square Footage 2,014 sqft
Price per Sqft $309
MLS Listing ID 23227114
Sold Date 11/01/23
Style Stories2, Ranch
Bedrooms 4
Full Baths 2
HOA Y/N No
Year Built 1999
Annual Tax Amount $4,606
Tax Year 2022
Lot Size 8,276 Sqft
Property Description
OPEN HOUSE SAT & SUN 1-3pm. Custom built Modern Ranch with a Twist! You don't want to miss this amazing 4BD 2BA home with an Open Floor Plan, soaring Vaulted Ceilings, Fireplace and newer Ceiling Fans. Tucked into an adorable cul-de-sac, in highly desirable Bramble Creek, you will find a beautifully updated Home! It boasts an updated Gourmet Kitchen with Quartz Counters, Soft-close Wood Cabinets, new lighting and fixtures, SS Appliances and Wide plank Hickory engineered Wood Floors throughout. Large Primary Bedroom + 2 Bedrooms are on the main level. The large Primary Suite has Vaulted Ceilings, Skylight, Glass Slider, Ceiling Fan, Spacious Bathroom with Tub/Shower Combo, Heated Towel rack and Lg walk-in closet. Sizable windows and a glass enclosed Sunroom rounds out the main level with Sliding Glass doors that bring the outdoors in! Use it as an exercise room or just for relaxing and enjoying your family pet. The huge Upstairs Bonus Rm, with a Walk-in closet, has so much flexibility! Use it as a 4th BD, Office, Art/Yoga Studio, Media Rm, Home School Rm or Student Rental. Off the Bonus Rm is tons of Walk-In Storage. This Custom home has a huge Side and Back yard with a 350 sqft Deck. Let your inner Gardener bloom with the Raised Beds. In the side yard, you'll find plenty of space to run and play in the grass, plus there's even room for a trampoline! The mud room is located conveniently next to the enormous, 3 Car Garage w/11 ft Ceilings, Work bench and lots of storage. Last but not least, there's no HOA Fee in this great neighborhood! Don't let this exceptional home pass you by!
Location
State OR
County Yamhill
Area _156
Rooms
Basement Crawl Space
Interior
Interior Features Ceiling Fan, Engineered Hardwood, Garage Door Opener, High Ceilings, Quartz, Solar Tube, Sprinkler, Vaulted Ceiling, Wallto Wall Carpet
Heating Forced Air
Cooling Central Air
Fireplaces Number 1
Fireplaces Type Gas
Appliance Dishwasher, Free Standing Range, Free Standing Refrigerator, Microwave, Quartz, Range Hood, Stainless Steel Appliance
Exterior
Exterior Feature Deck, Raised Beds, Yard
Parking Features Oversized
Garage Spaces 3.0
View Y/N false
Roof Type Composition
Garage Yes
Building
Lot Description Cul_de_sac, Level
Story 2
Sewer Public Sewer
Water Public Water
Level or Stories 2
New Construction No
Schools
Elementary Schools Joan Austin
Middle Schools Mountain View
High Schools Newberg
Others
Senior Community No
Acceptable Financing Cash, Conventional, FHA, VALoan
Listing Terms Cash, Conventional, FHA, VALoan
Read Less Info
Want to know what your home might be worth? Contact us for a FREE valuation!

Our team is ready to help you sell your home for the highest possible price ASAP








