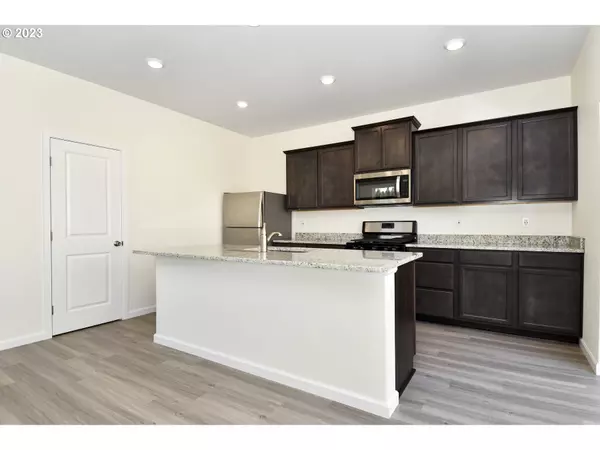Bought with Non Rmls Broker
$553,900
$553,900
For more information regarding the value of a property, please contact us for a free consultation.
5 Beds
2.1 Baths
2,018 SqFt
SOLD DATE : 10/27/2023
Key Details
Sold Price $553,900
Property Type Single Family Home
Sub Type Single Family Residence
Listing Status Sold
Purchase Type For Sale
Square Footage 2,018 sqft
Price per Sqft $274
Subdivision Lalonde Creek
MLS Listing ID 23480120
Sold Date 10/27/23
Style Stories2, Traditional
Bedrooms 5
Full Baths 2
Condo Fees $924
HOA Fees $77/ann
HOA Y/N Yes
Year Built 2023
Annual Tax Amount $4,608
Tax Year 2023
Property Description
This home is a corner lot right by the nature reserve giving you more privacy and provides the space you are looking for and includes an array of designer upgrades at no extra cost to you. The Hood offers a luxurious amount of space and storage with five bedrooms, 2 1/2 bathrooms, an open-concept entertainment area, plus a large game room upstairs. The upgraded kitchen is equipped with granite counters, stunning cabinets, a walk-in pantry, and a full suite of Whirlpool brand appliances. Upstairs, a luxurious master bdrm with spa-like bath plus four more bedrooms.
Location
State WA
County Clark
Area _42
Interior
Interior Features Ceiling Fan, Engineered Hardwood, Garage Door Opener, Laundry, Wallto Wall Carpet
Heating Forced Air
Cooling Heat Pump
Appliance Builtin Range, Dishwasher, Free Standing Refrigerator, Microwave, Pantry, Plumbed For Ice Maker, Quartz, Stainless Steel Appliance
Exterior
Exterior Feature Fenced, Porch, Public Road, Yard
Parking Features Attached
Garage Spaces 2.0
View Y/N false
Roof Type Composition
Garage Yes
Building
Story 2
Foundation Stem Wall
Sewer Public Sewer
Water Public Water
Level or Stories 2
New Construction Yes
Schools
Elementary Schools Anderson
Middle Schools Gaiser
High Schools Skyview
Others
Senior Community No
Acceptable Financing Cash, Conventional, FHA, VALoan
Listing Terms Cash, Conventional, FHA, VALoan
Read Less Info
Want to know what your home might be worth? Contact us for a FREE valuation!

Our team is ready to help you sell your home for the highest possible price ASAP








