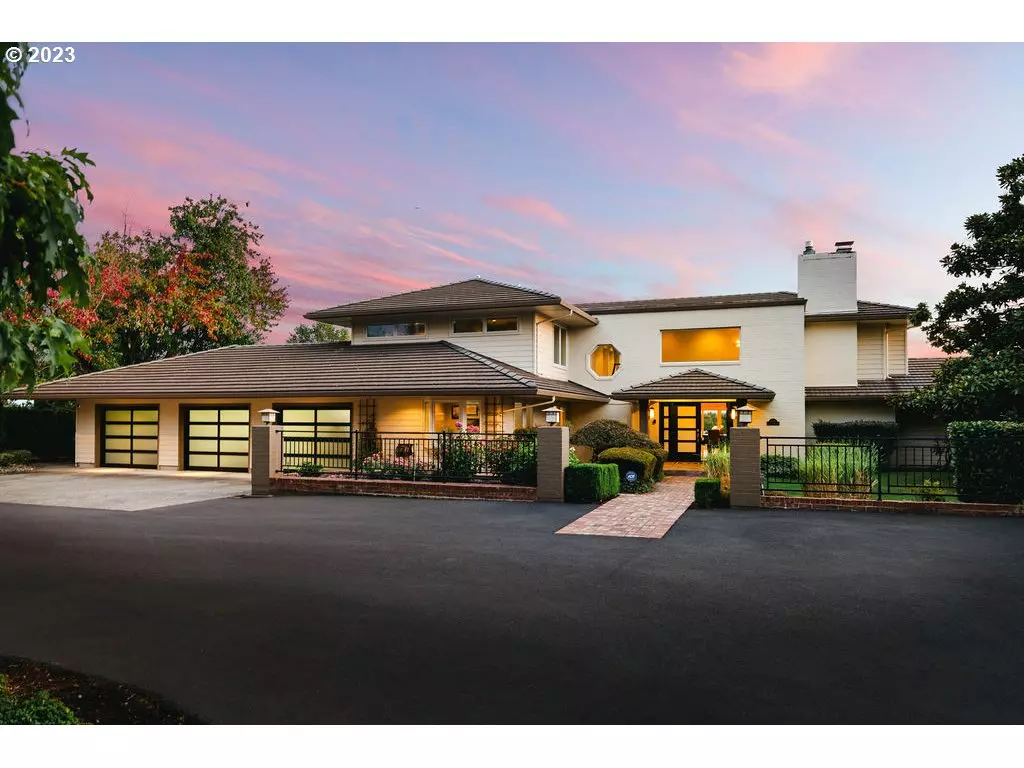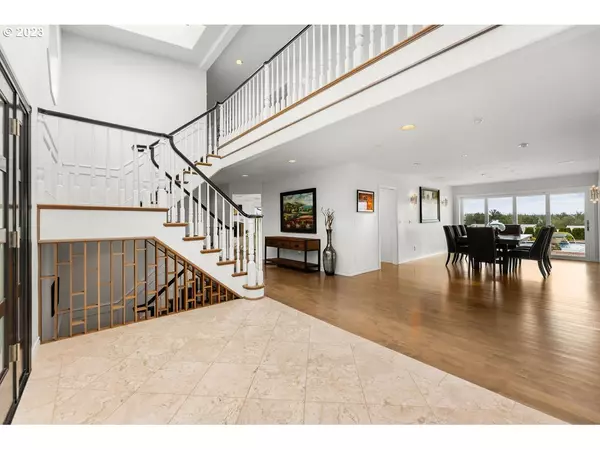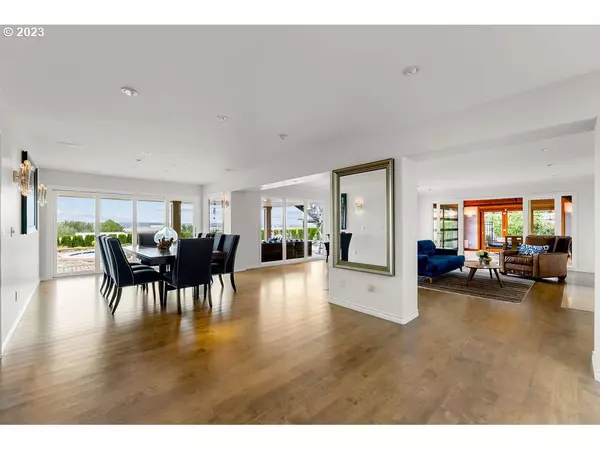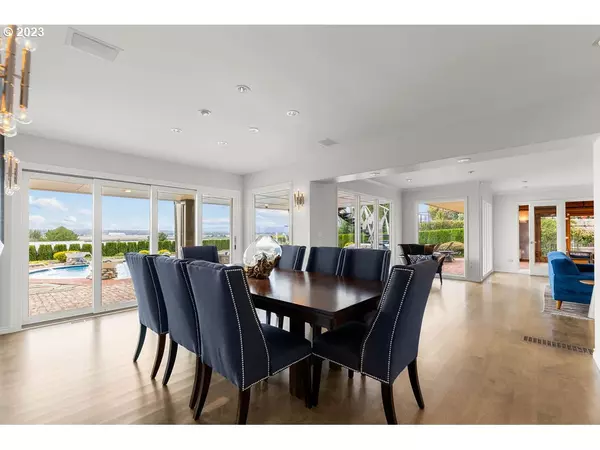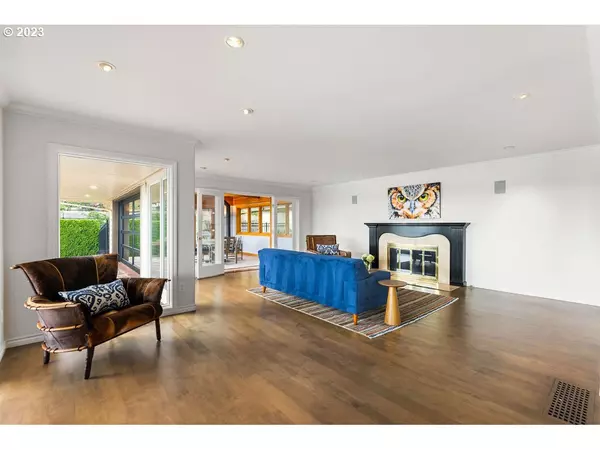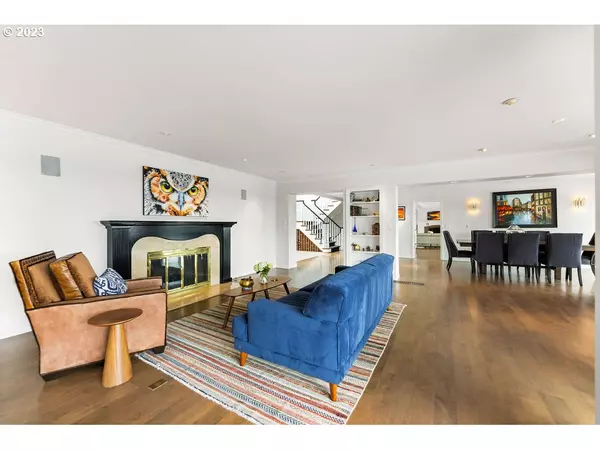Bought with Keller Williams Realty
$2,477,500
$1,975,000
25.4%For more information regarding the value of a property, please contact us for a free consultation.
4 Beds
4 Baths
5,923 SqFt
SOLD DATE : 10/27/2023
Key Details
Sold Price $2,477,500
Property Type Single Family Home
Sub Type Single Family Residence
Listing Status Sold
Purchase Type For Sale
Square Footage 5,923 sqft
Price per Sqft $418
Subdivision Old Evergreen Highway
MLS Listing ID 23479199
Sold Date 10/27/23
Style Mid Century Modern, Prairie
Bedrooms 4
Full Baths 4
HOA Y/N No
Year Built 1978
Annual Tax Amount $15,710
Tax Year 2023
Lot Size 0.900 Acres
Property Description
Discover luxury living on Old Evergreen HWY. This exquisite estate, set on nearly 1 acre, offers a masterpiece of sophistication. Sweeping panoramic vistas of the Columbia River, majestic Mt. Hood, and Portland airport from the vast deck, an entertainer's dream. Architecturally inspired by Frank Lloyd Wright's Prairie Style. As you enter, a wall of windows reveals river and pool views. Enjoy a beautiful tile sunroom that opens to nature. A chef's kitchen with quartz and marble. Hardwood Floors throughout the home and accented touches of Italian mosaic tile. The spacious floor plan flows from one room to the next. The primary and guest suites each have bathrooms, walk-in closets, and a private deck. Extensive grounds with Pinot grape vines, a basketball area, brick pavers, and a gas fire pit. But the gem is the custom pool and steam shower, featuring high and low dives, fountains, lights, and a spa, an entertainer's paradise. Prime location- 10 mins to downtown Portland, with easy I-5 access, shopping, schools, and hospitals nearby. Check the Virtual Tour Links for more information. Open House 10/6 5pm to 7pm.
Location
State WA
County Clark
Area _23
Rooms
Basement Finished
Interior
Interior Features Air Cleaner, Ceiling Fan, Central Vacuum, Garage Door Opener, Hardwood Floors, High Ceilings, High Speed Internet, Home Theater, Jetted Tub, Laundry, Marble, Plumbed For Central Vacuum, Quartz, Slate Flooring, Smart Home, Soaking Tub, Sound System, Tile Floor, Vinyl Floor, Washer Dryer
Heating Forced Air, Heat Pump, Wood Stove
Cooling Central Air
Fireplaces Number 5
Fireplaces Type Gas, Wood Burning
Appliance Appliance Garage, Builtin Oven, Builtin Range, Convection Oven, Cooktop, Dishwasher, Disposal, Free Standing Refrigerator, Gas Appliances, Island, Marble, Microwave, Plumbed For Ice Maker, Quartz, Range Hood, Stainless Steel Appliance, Tile
Exterior
Exterior Feature Basketball Court, Builtin Hot Tub, Covered Patio, Deck, Dog Run, Fenced, Fire Pit, Free Standing Hot Tub, Gas Hookup, Outdoor Fireplace, Patio, Pool, Porch, Public Road, R V Parking, R V Boat Storage, Sauna, Second Garage, Security Lights, Sprinkler, Water Feature, Yard
Parking Features Attached, Detached
Garage Spaces 6.0
View Y/N true
View City, Mountain, River
Roof Type Tile
Garage Yes
Building
Lot Description Corner Lot, Gated, Private, Trees
Story 3
Foundation Concrete Perimeter
Sewer Public Sewer
Water Public Water
Level or Stories 3
New Construction No
Schools
Elementary Schools Harney
Middle Schools Mcloughlin
High Schools Fort Vancouver
Others
Senior Community No
Acceptable Financing Cash, Conventional, VALoan
Listing Terms Cash, Conventional, VALoan
Read Less Info
Want to know what your home might be worth? Contact us for a FREE valuation!

Our team is ready to help you sell your home for the highest possible price ASAP



