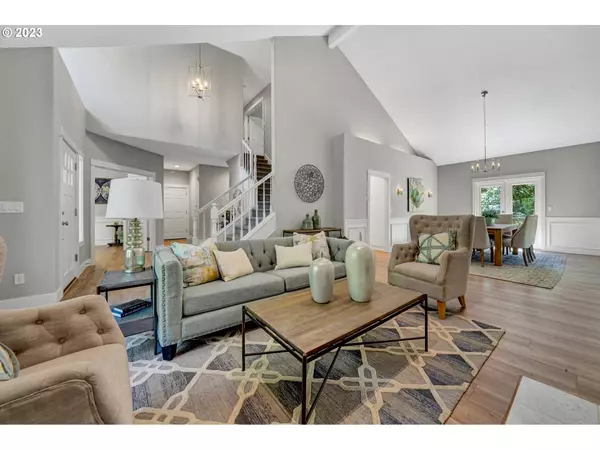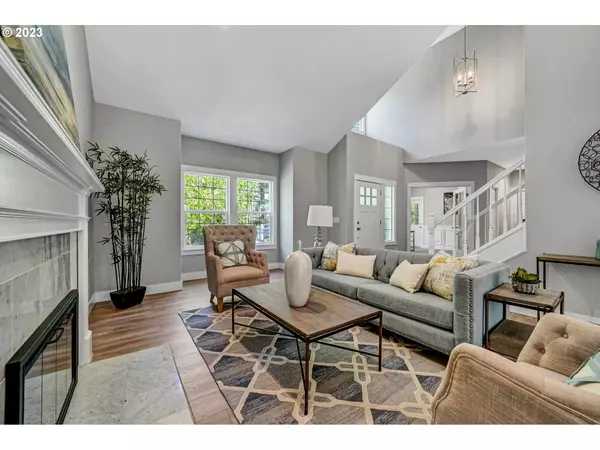Bought with RE/MAX HomeSource
$945,000
$945,000
For more information regarding the value of a property, please contact us for a free consultation.
4 Beds
3.1 Baths
3,922 SqFt
SOLD DATE : 10/27/2023
Key Details
Sold Price $945,000
Property Type Single Family Home
Sub Type Single Family Residence
Listing Status Sold
Purchase Type For Sale
Square Footage 3,922 sqft
Price per Sqft $240
Subdivision Hartwood Hylands
MLS Listing ID 23195213
Sold Date 10/27/23
Style Traditional
Bedrooms 4
Full Baths 3
HOA Y/N No
Year Built 1992
Annual Tax Amount $11,099
Tax Year 2022
Lot Size 0.320 Acres
Property Description
Welcome home to your private retreat! This stunning, move-in ready home offers abundant space with its 4 bedrooms, 3 1/2 baths and open floorplan. Centrally located in the lovely Hartwood Hylands neighborhood, you are close to everything, yet still off the beaten path. The backyard opens out to expansive greenspace and features a custom water feature. High ceilings and a sparkling new interior give this home a cheerful and welcoming feel. There are 3 bedrooms up, 2 family rooms and a main floor office/den with a separate entrance from the garage. Enjoy a brand-new roof, brand new central A/C, hot water heater & furnace and all-new flooring, renovated kitchen with all-new appliances, bathrooms and fixtures throughout, and fresh interior paint. This is the epitome of a turn-key home with flexibility for a variety of living situations. The lower level is perfect for multi-generational living. Relax on the spacious composite and lighted deck for some al fresco dining as the water feature fills the air with a calm zen. Better than new!
Location
State OR
County Washington
Area _150
Zoning R7
Rooms
Basement Daylight, Exterior Entry, Separate Living Quarters Apartment Aux Living Unit
Interior
Interior Features Central Vacuum, Garage Door Opener, High Ceilings, High Speed Internet, Hookup Available, Jetted Tub, Laminate Flooring, Laundry, Quartz, Separate Living Quarters Apartment Aux Living Unit, Tile Floor, Vaulted Ceiling, Vinyl Floor, Wallto Wall Carpet, Washer Dryer, Wood Floors
Heating Forced Air
Cooling Central Air
Fireplaces Number 3
Fireplaces Type Gas
Appliance Builtin Oven, Cook Island, Dishwasher, Disposal, Gas Appliances, Island, Microwave, Plumbed For Ice Maker, Quartz, Stainless Steel Appliance, Tile
Exterior
Exterior Feature Covered Deck, Covered Patio, Deck, Fire Pit, Gazebo, Outdoor Fireplace, Patio, Porch, Security Lights, Sprinkler, Storm Door, Water Feature, Yard
Parking Features Attached, ExtraDeep
Garage Spaces 3.0
View Y/N true
View Park Greenbelt, Trees Woods
Roof Type Composition
Accessibility GarageonMain, UtilityRoomOnMain
Garage Yes
Building
Lot Description Green Belt, Secluded, Trees, Wooded
Story 3
Foundation Concrete Perimeter
Sewer Public Sewer
Water Public Water
Level or Stories 3
New Construction No
Schools
Elementary Schools Sexton Mountain
Middle Schools Highland Park
High Schools Mountainside
Others
Senior Community No
Acceptable Financing Cash, Conventional, FHA, VALoan
Listing Terms Cash, Conventional, FHA, VALoan
Read Less Info
Want to know what your home might be worth? Contact us for a FREE valuation!

Our team is ready to help you sell your home for the highest possible price ASAP








