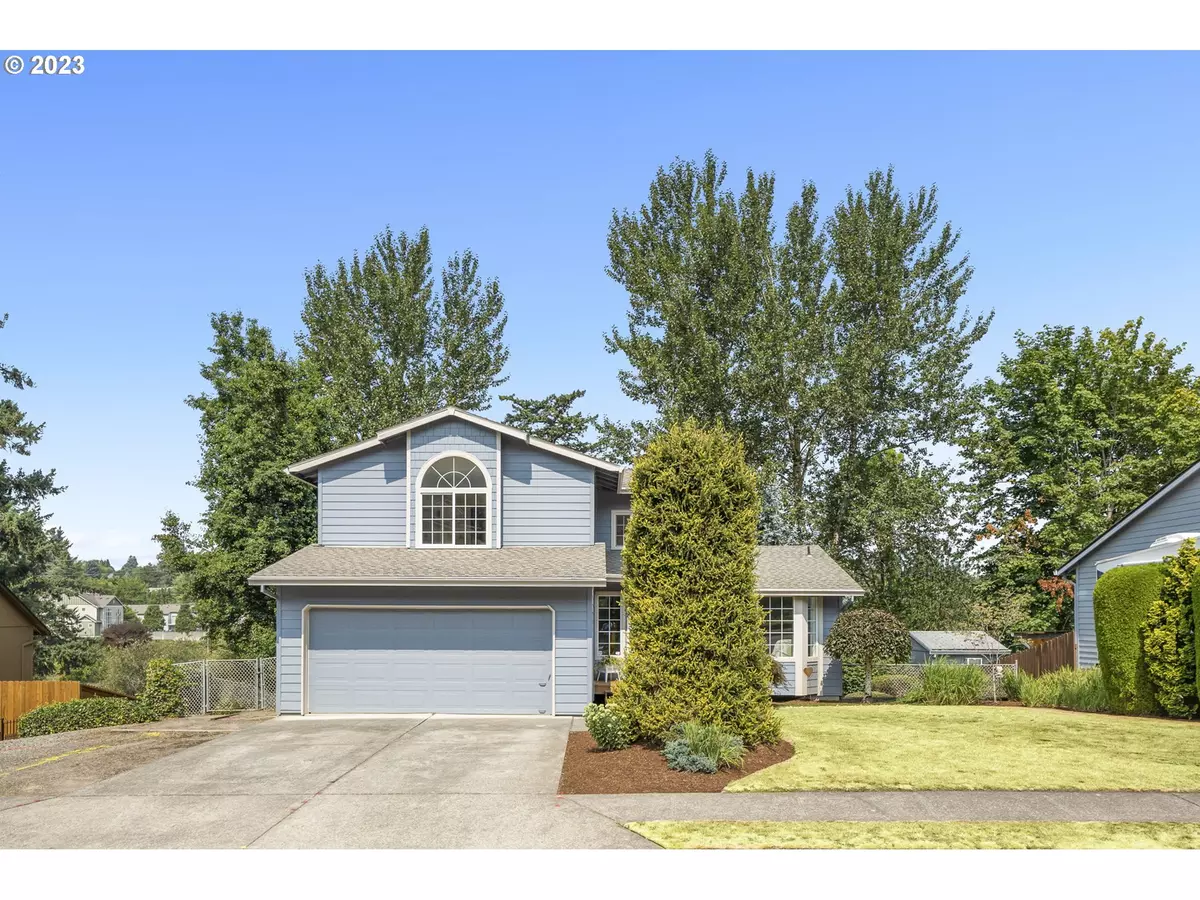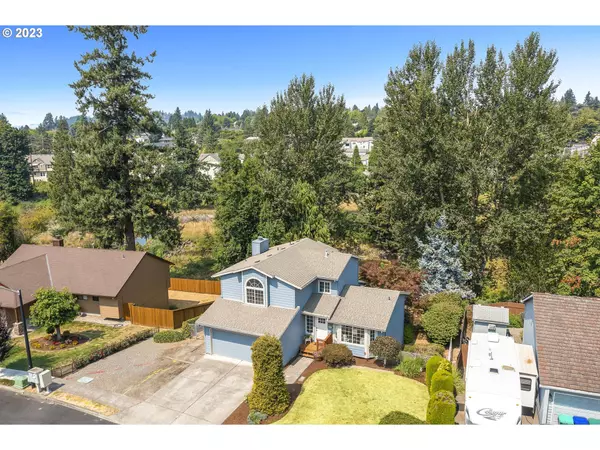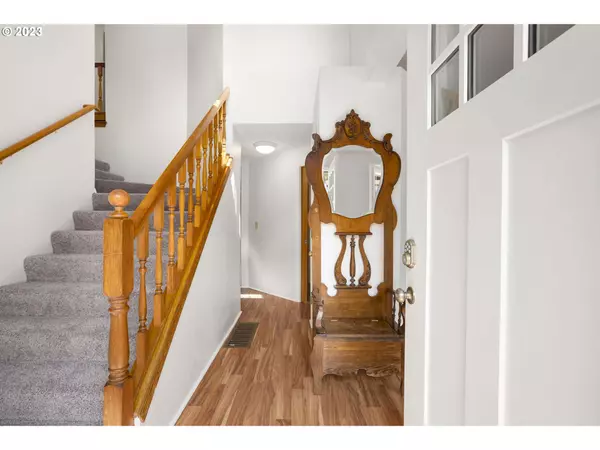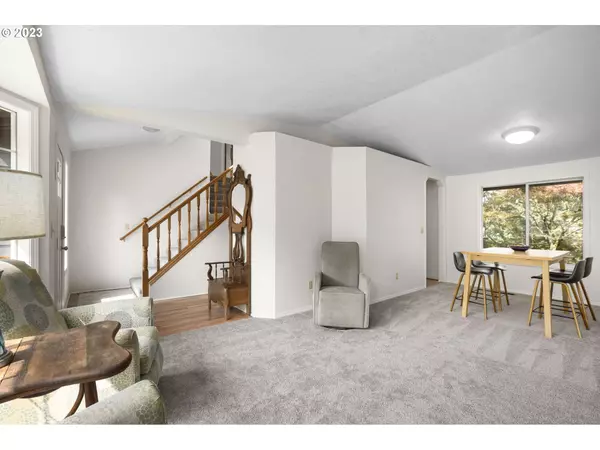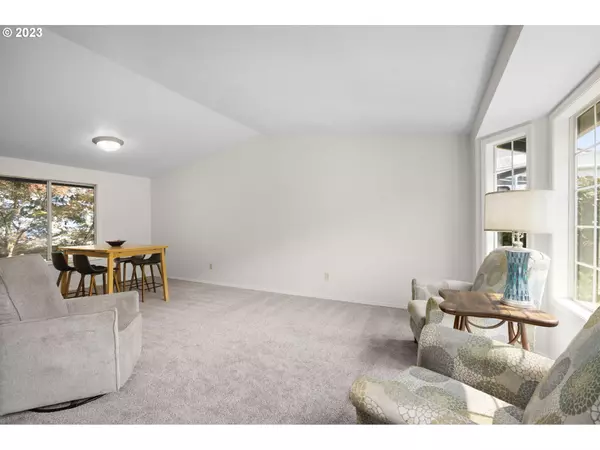Bought with Lovejoy Real Estate
$550,000
$549,900
For more information regarding the value of a property, please contact us for a free consultation.
4 Beds
3.1 Baths
2,321 SqFt
SOLD DATE : 10/27/2023
Key Details
Sold Price $550,000
Property Type Single Family Home
Sub Type Single Family Residence
Listing Status Sold
Purchase Type For Sale
Square Footage 2,321 sqft
Price per Sqft $236
Subdivision Gresham Butte
MLS Listing ID 23548743
Sold Date 10/27/23
Style Stories2, Traditional
Bedrooms 4
Full Baths 3
HOA Y/N No
Year Built 1992
Annual Tax Amount $5,170
Tax Year 2022
Lot Size 8,712 Sqft
Property Description
Charming Gresham Butte traditional home with fresh updates and an incredible location. The property backs directly up to Johnson Creek and its surrounding greenbelt, affording tremendous views, privacy, and connection with nature. Hop on the Springwater Corridor Trail for a quick jaunt to Main City Park & Japanese Gardens, or cruise a few minutes further to historic downtown Gresham for dinner, shopping, and fun out on the town. Inside the home you will find bright and inviting spaces, and a multi-level floor plan with room for everyone and plenty of options for spreading out. The main floor is home to the common living spaces: a nicely updated kitchen, dining nook, half bath, formal living and dining rooms, a cozy family room with gas fireplace + plus an expansive back deck overlooking the creek and green space. Upstairs you'll find the primary suite, two more bedrooms, and a second full bathroom. The basement offers tons of potential and flexibility with a 4th bedroom, 3rd full bathroom, two bonus rooms (5th bedroom? 2nd family room?), and a separate exterior entrance - easily turn the whole level into separate living quarters, or even an ADU. The home has been nicely maintained over the years and features newer siding and paint, a newer AC unit, and newer gas water heater. Nice landscaping and a beautiful neighborhood round out the package. Don't miss out on this excellent home in a truly one-of-a-kind location!
Location
State OR
County Multnomah
Area _144
Rooms
Basement Daylight, Exterior Entry, Finished
Interior
Interior Features Laminate Flooring, Laundry, Vinyl Floor, Wallto Wall Carpet, Washer Dryer
Heating Forced Air
Cooling Central Air
Fireplaces Number 1
Fireplaces Type Gas
Appliance Disposal, Free Standing Range, Free Standing Refrigerator, Granite, Microwave, Range Hood, Stainless Steel Appliance
Exterior
Exterior Feature Deck, Fenced, Yard
Parking Features Attached
Garage Spaces 2.0
Waterfront Description Creek
View Y/N true
View Creek Stream, Park Greenbelt, Trees Woods
Roof Type Composition
Garage Yes
Building
Lot Description Bluff, Gentle Sloping, Level
Story 3
Foundation Concrete Perimeter
Sewer Public Sewer
Water Public Water
Level or Stories 3
New Construction No
Schools
Elementary Schools East Gresham
Middle Schools Dexter Mccarty
High Schools Gresham
Others
Senior Community No
Acceptable Financing Cash, Conventional, FHA, VALoan
Listing Terms Cash, Conventional, FHA, VALoan
Read Less Info
Want to know what your home might be worth? Contact us for a FREE valuation!

Our team is ready to help you sell your home for the highest possible price ASAP



