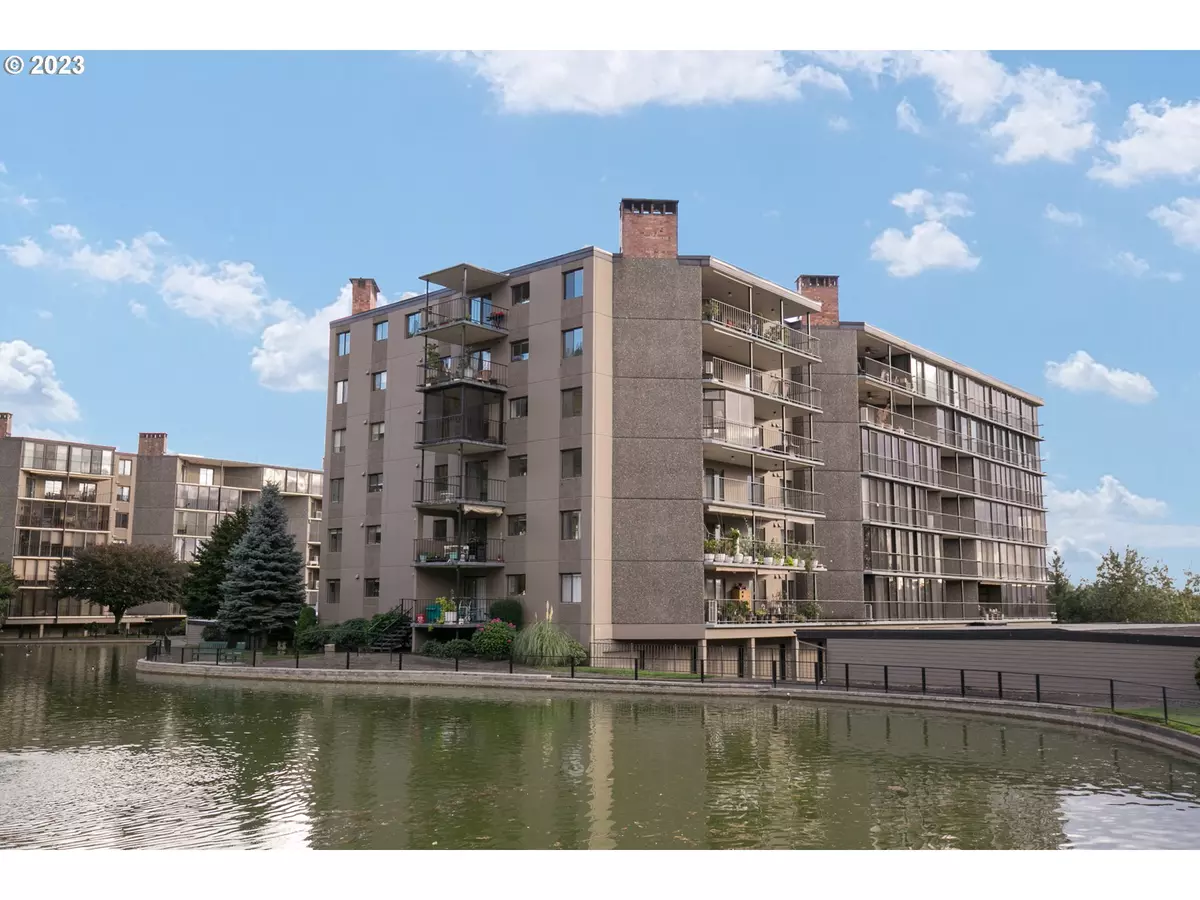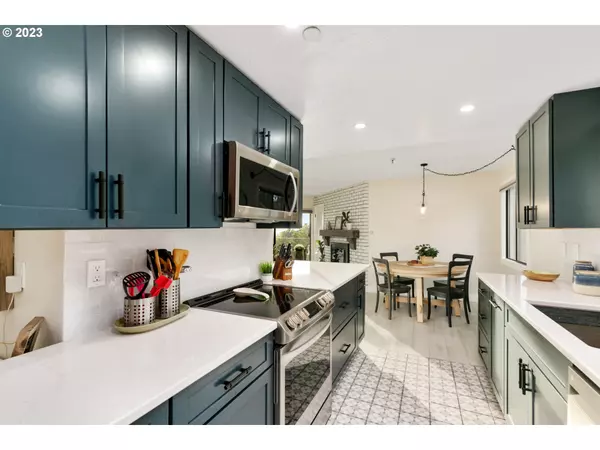Bought with RE/MAX Equity Group
$469,000
$479,000
2.1%For more information regarding the value of a property, please contact us for a free consultation.
2 Beds
2 Baths
1,240 SqFt
SOLD DATE : 10/23/2023
Key Details
Sold Price $469,000
Property Type Condo
Sub Type Condominium
Listing Status Sold
Purchase Type For Sale
Square Footage 1,240 sqft
Price per Sqft $378
Subdivision Shorewood West
MLS Listing ID 23605327
Sold Date 10/23/23
Style Stories1
Bedrooms 2
Full Baths 2
Condo Fees $467
HOA Fees $467/mo
HOA Y/N Yes
Year Built 1984
Annual Tax Amount $3,664
Tax Year 2023
Property Description
The perfect combination of indoor & outdoor spaces! Bright and inviting interior features LVP flooring, designer cabinets and Quartz counters. 5th floor with two spacious, covered balconies to enjoy the Pacific NW in all seasons with spectacular views of the Columbia River, Oregon skyline & the private duck pond directly below. Upgrades include heated tile floors in the master suite, tile walk-in shower & automated Hunter Douglas blinds. Wood burning fireplace to take off the chill & economical ductless heat pump for year-round comfort. Move-in ready with fridge, washer & dryer, plus a Murphy bed in the guest room! Amenities include an indoor & outdoor pool, hot tub, sauna, gym, party/meeting room, elevator, onsite shop & restaurant. Beautifully landscaped. Private extra deep garage with access to secure elevator. Guest suites available to rent. Great community and convenient location with easy access to everything!
Location
State WA
County Clark
Area _13
Interior
Interior Features Heated Tile Floor, High Speed Internet, Laminate Flooring, Laundry, Quartz, Sprinkler, Washer Dryer
Heating Ductless, Heat Pump
Cooling Heat Pump
Fireplaces Number 1
Fireplaces Type Wood Burning
Appliance Dishwasher, Disposal, Free Standing Range, Free Standing Refrigerator, Microwave, Pantry, Quartz, Stainless Steel Appliance, Tile
Exterior
Exterior Feature Covered Patio, Garden, Patio, Pool, Sauna, Yard
Parking Features Attached, ExtraDeep
Garage Spaces 1.0
View Y/N true
View City, Pond, River
Roof Type Other
Garage Yes
Building
Lot Description Commons, Level, Pond, Trees
Story 1
Sewer Public Sewer
Water Public Water
Level or Stories 1
New Construction No
Schools
Elementary Schools Harney
Middle Schools Mcloughlin
High Schools Fort Vancouver
Others
Senior Community No
Acceptable Financing Cash, Conventional
Listing Terms Cash, Conventional
Read Less Info
Want to know what your home might be worth? Contact us for a FREE valuation!

Our team is ready to help you sell your home for the highest possible price ASAP








