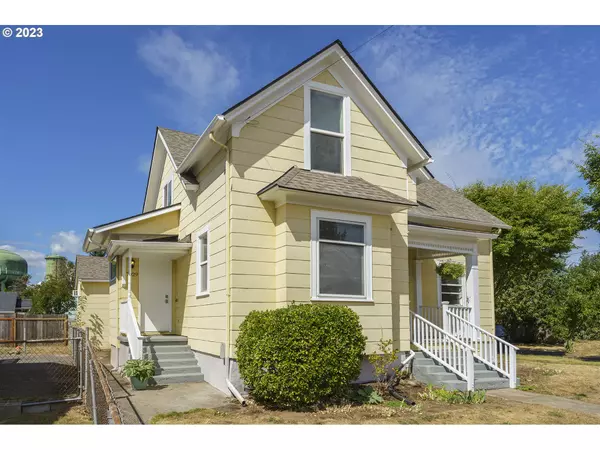Bought with The Broker Network, LLC
$724,800
$729,900
0.7%For more information regarding the value of a property, please contact us for a free consultation.
4,373 SqFt
SOLD DATE : 10/24/2023
Key Details
Sold Price $724,800
Property Type Multi-Family
Listing Status Sold
Purchase Type For Sale
Square Footage 4,373 sqft
Price per Sqft $165
Subdivision Cathedral Park/St. Johns
MLS Listing ID 23459457
Sold Date 10/24/23
Year Built 1905
Annual Tax Amount $4,599
Tax Year 2022
Property Description
Great legal TRIPLEX opportunity in Cathedral Park! Located on quiet corner lot just blocks to downtown St. Johns, this is a walker's paradise. Unit 7816 N Princeton Street recently underwent a "studs-out" remodel that includes high end finishes and a creative split-level floorplan keeping bedrooms quiet from the main living area. Unit includes luxury vinyl plank flooring, gas range, sound insulation, new sheetrock/trim, remodeled kitchen and bath. 7029 N Tyler Avenue (Main level unit of original home) features 3 beds, 2 baths and an interior entry to their own spacious basement/storage space. This unit was recently updated with new paint, carpet and flooring. 7031 N Tyler (upstairs level of original home) includes a mini-split heating/cooling system and a 2-bedroom floorplan with new paint & carpet. Building has good systems with some newer plumbing and a new roof in 2020. This is a great owner-occupant or investor opportunity with two units currently vacant. All units include their own private, high-ceiling storage space in the basement. OPEN HOUSE SATURDAY 9/9 & SUNDAY 9/10 from 1-3pm.
Location
State OR
County Multnomah
Community Laundry
Area _141
Zoning R5
Rooms
Basement Full Basement, Storage Space
Interior
Heating Forced Air
Cooling Wall Unit
Exterior
Community Features Laundry
View Y/N false
Roof Type Composition
Garage No
Building
Lot Description Corner Lot, Level
Story 3
Foundation Concrete Perimeter
Sewer Public Sewer
Water Public Water
Level or Stories 3
Schools
Elementary Schools James John
Middle Schools George
High Schools Roosevelt
Others
Acceptable Financing Cash, Conventional, FHA, VALoan
Listing Terms Cash, Conventional, FHA, VALoan
Read Less Info
Want to know what your home might be worth? Contact us for a FREE valuation!

Our team is ready to help you sell your home for the highest possible price ASAP








