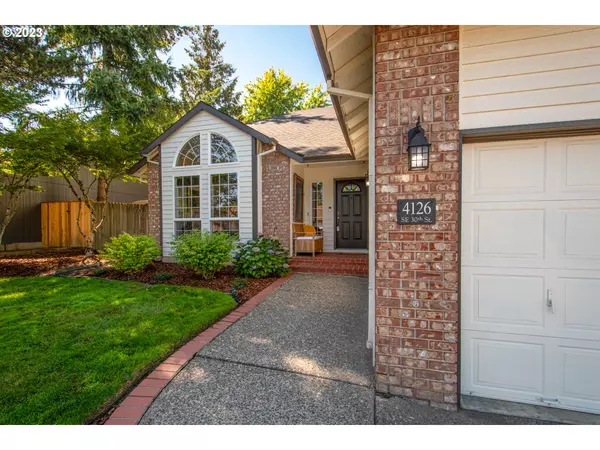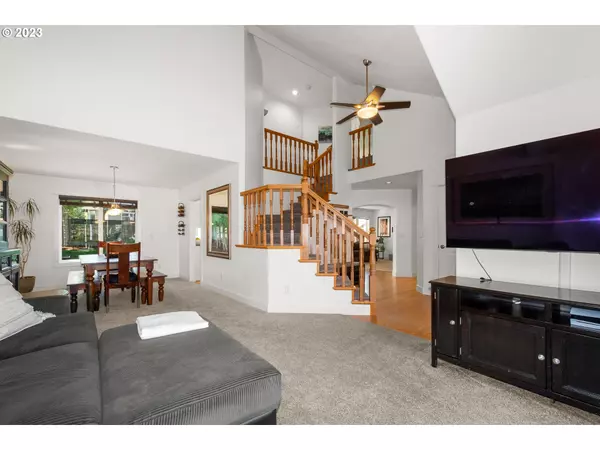Bought with Lovejoy Real Estate
$579,900
$579,900
For more information regarding the value of a property, please contact us for a free consultation.
4 Beds
2.1 Baths
2,397 SqFt
SOLD DATE : 10/19/2023
Key Details
Sold Price $579,900
Property Type Single Family Home
Sub Type Single Family Residence
Listing Status Sold
Purchase Type For Sale
Square Footage 2,397 sqft
Price per Sqft $241
Subdivision Kelly Creek Neighborhood
MLS Listing ID 23225601
Sold Date 10/19/23
Style Stories2, Traditional
Bedrooms 4
Full Baths 2
HOA Y/N No
Year Built 1992
Annual Tax Amount $5,887
Tax Year 2022
Lot Size 8,712 Sqft
Property Description
Welcome to this beautifully remodeled 4-bedroom home, nestled in popular Kelly Creek neighborhood. Built in 1992, this two story traditional has special touches and details throughout. Step inside and be greeted by a vaulted entry/living area bathed in natural light. The heart of the home, the kitchen (remodeled in 2020), has been thoughtfully renovated to meet the demands of modern living. Featuring stainless steel appliances, granite countertops, and ample cabinet space. The kitchen opens to the family gathering room with loads of windows to view the beautiful back yard/patio. Upstairs is the primary bedroom, complete with a private bathroom that includes a soaking tub, oversized step in shower and two generous closets. Three additional bedrooms (one is vaulted) and a hall bath with double sinks. One of the standout features of this property is its generously sized back yard complete with garden shed and garden beds. Whether you envision hosting summer barbecues, creating a vibrant garden, or simply having a safe haven for kids and pets to play, this yard offers ample space to bring your vision to life. Oversized 3 car garage boasts abundant cabinets, workbench, storage racks, and stereo system. Extra parking area for small car or R/V. Systems have been updated including roof and high efficiency furnace/air conditioning. Don't miss this one! Open Saturday 11-1
Location
State OR
County Multnomah
Area _144
Rooms
Basement Crawl Space
Interior
Interior Features Ceiling Fan, Garage Door Opener, Hardwood Floors, Heated Tile Floor, Laundry, Quartz, Soaking Tub, Tile Floor, Vaulted Ceiling, Wallto Wall Carpet
Heating Forced Air90
Cooling Heat Pump
Fireplaces Number 1
Fireplaces Type Gas
Appliance Builtin Oven, Cook Island, Cooktop, Dishwasher, Disposal, Down Draft, Free Standing Refrigerator, Gas Appliances, Microwave, Pantry, Plumbed For Ice Maker, Quartz, Stainless Steel Appliance, Tile
Exterior
Exterior Feature Covered Patio, Fenced, Patio, Porch, R V Parking, Sprinkler, Tool Shed, Yard
Parking Features Attached, Oversized
Garage Spaces 3.0
View Y/N false
Roof Type Composition
Garage Yes
Building
Lot Description Level, Trees
Story 2
Sewer Public Sewer
Water Public Water
Level or Stories 2
New Construction No
Schools
Elementary Schools East Orient
Middle Schools West Orient
High Schools Sam Barlow
Others
Senior Community No
Acceptable Financing Cash, Conventional, FHA, VALoan
Listing Terms Cash, Conventional, FHA, VALoan
Read Less Info
Want to know what your home might be worth? Contact us for a FREE valuation!

Our team is ready to help you sell your home for the highest possible price ASAP








