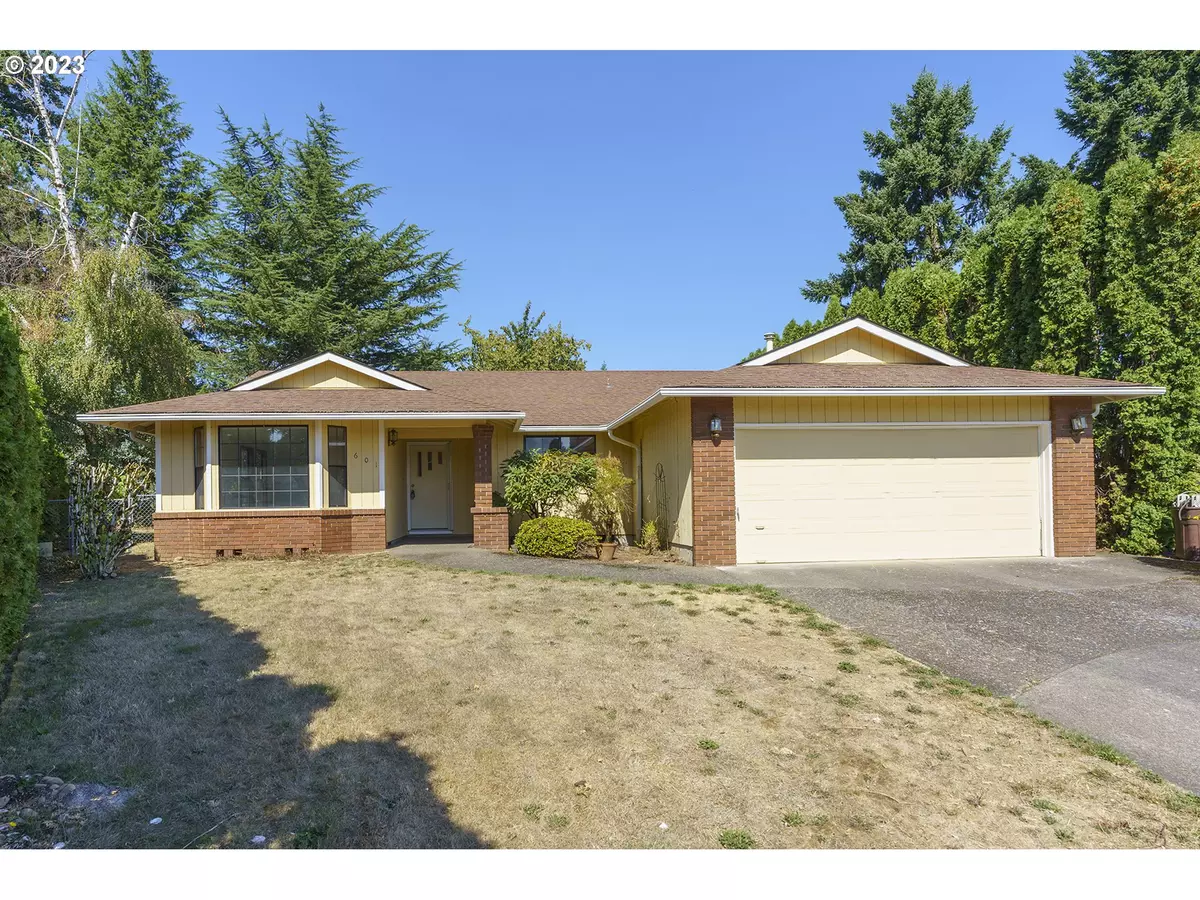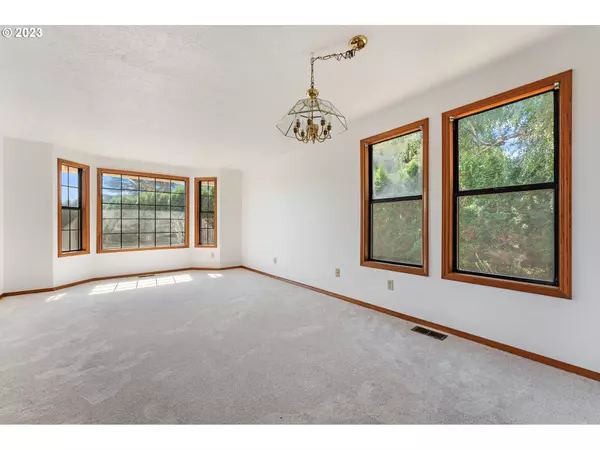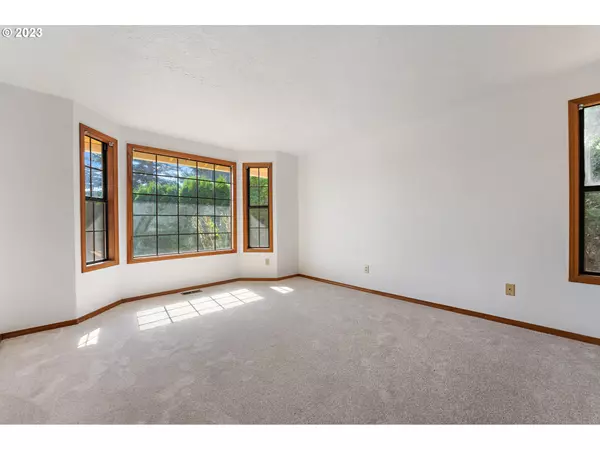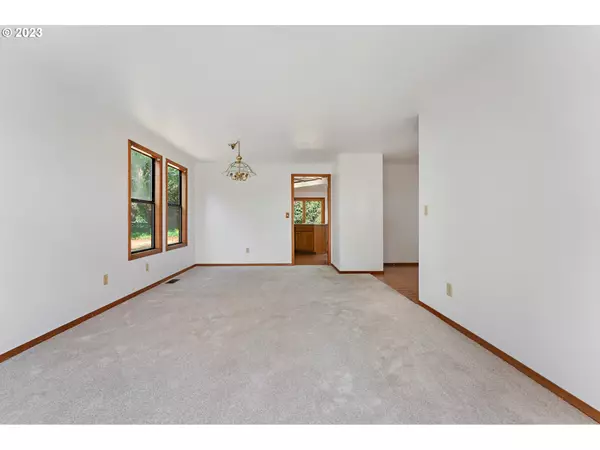Bought with Works Real Estate
$425,000
$399,900
6.3%For more information regarding the value of a property, please contact us for a free consultation.
3 Beds
2 Baths
1,508 SqFt
SOLD DATE : 10/19/2023
Key Details
Sold Price $425,000
Property Type Single Family Home
Sub Type Single Family Residence
Listing Status Sold
Purchase Type For Sale
Square Footage 1,508 sqft
Price per Sqft $281
Subdivision Glocca Morra
MLS Listing ID 23295028
Sold Date 10/19/23
Style Stories1, Traditional
Bedrooms 3
Full Baths 2
HOA Y/N No
Year Built 1989
Annual Tax Amount $3,863
Tax Year 2022
Lot Size 7,840 Sqft
Property Description
This bright and spacious Ranch lives large with multiple living & dining areas, exceptional flow & generously sized rooms. A highly-desired floor plan and unbeatable location offer incredible possibilities for first-time buyers, downsizers, or investors. With new carpeting & paint just completed, it's time to bring your design vision to life and transform this light fixer into the home of your dreams! Situated on an 8,000 SF cul-de-sac lot, with ample space for gardening, play structures, or entertaining. Don't miss your chance to join Glocca Mora, a tranquil communityof lovely homes surrounded by lush green spaces, with easy access to schools, shopping, parks, trails, and the Gorge for wintertime fun!
Location
State OR
County Multnomah
Area _144
Zoning LDR-5
Interior
Interior Features Ceiling Fan, Garage Door Opener, High Ceilings, Laminate Flooring, Laundry, Vaulted Ceiling, Vinyl Floor, Wallto Wall Carpet, Washer Dryer
Heating Forced Air
Cooling Central Air
Fireplaces Number 1
Appliance Dishwasher, Disposal, Free Standing Range, Island, Tile
Exterior
Exterior Feature Fenced, Patio, Yard
Parking Features Attached
Garage Spaces 2.0
View Y/N false
Roof Type Composition
Garage Yes
Building
Lot Description Cul_de_sac, Level
Story 1
Sewer Public Sewer
Water Public Water
Level or Stories 1
New Construction No
Schools
Elementary Schools Meadows
Middle Schools Centennial
High Schools Centennial
Others
Senior Community No
Acceptable Financing Cash, Conventional
Listing Terms Cash, Conventional
Read Less Info
Want to know what your home might be worth? Contact us for a FREE valuation!

Our team is ready to help you sell your home for the highest possible price ASAP








