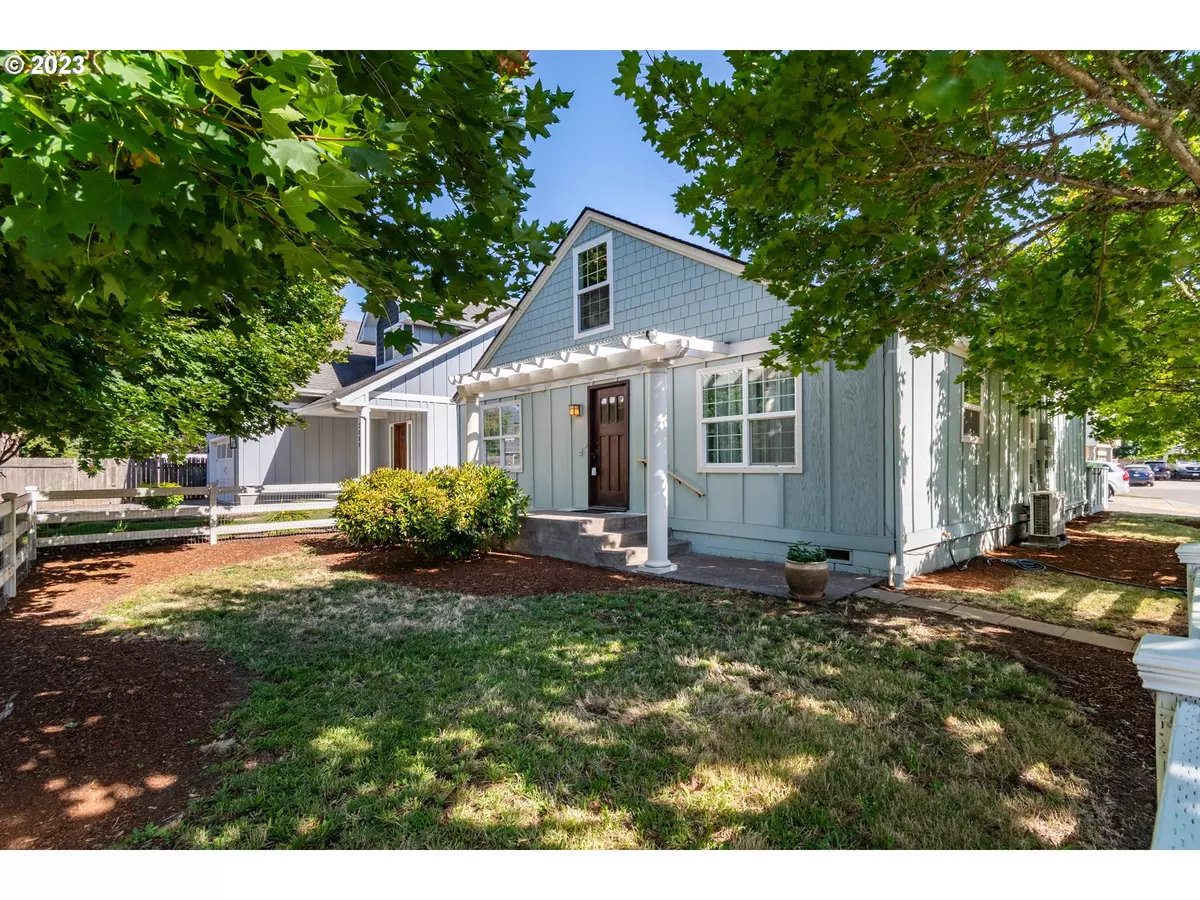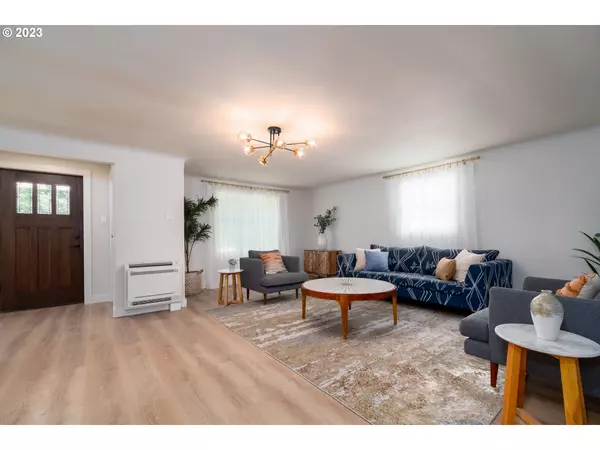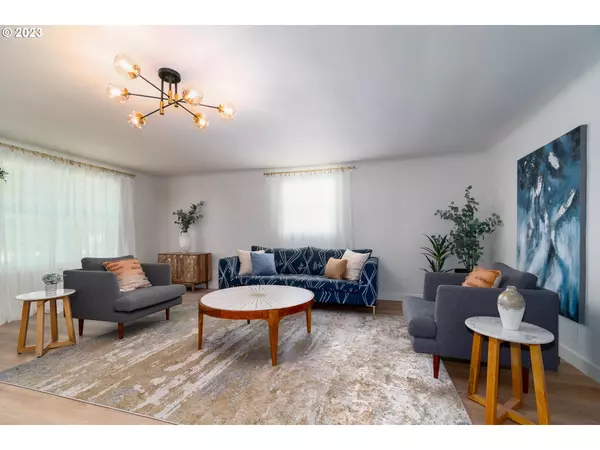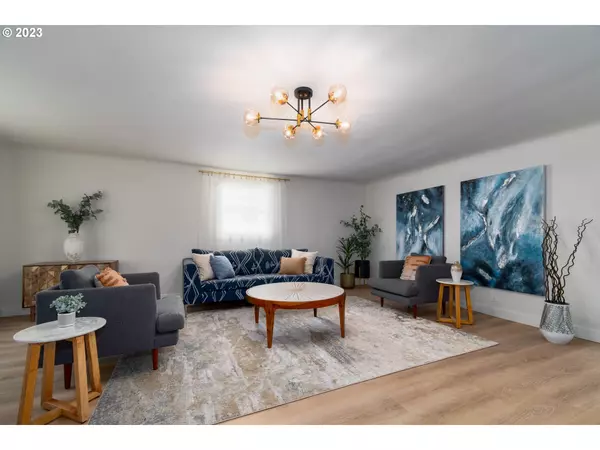Bought with Cutting Edge Real Estate
$450,500
$445,000
1.2%For more information regarding the value of a property, please contact us for a free consultation.
3 Beds
2 Baths
1,964 SqFt
SOLD DATE : 09/26/2023
Key Details
Sold Price $450,500
Property Type Single Family Home
Sub Type Single Family Residence
Listing Status Sold
Purchase Type For Sale
Square Footage 1,964 sqft
Price per Sqft $229
Subdivision Ferry Street Bridge
MLS Listing ID 23464658
Sold Date 09/26/23
Style Stories2
Bedrooms 3
Full Baths 2
HOA Y/N No
Year Built 1946
Annual Tax Amount $4,067
Tax Year 2022
Lot Size 5,227 Sqft
Property Description
Wow! What an incredible value! You'll Love this Fully Remodeled, Like-New Home in Super Convenient Location! Stunning brand new kitchen with quartz counters, new stainless appliance suite & new custom shaker-style cabinetry. Spacious & inviting formal living room with coved ceiling, 3 spacious bedrooms, 2 brand new, high-end bathrooms plus a vaulted family rm with cozy fireplace, exposed wood beams & closet that could be 4th bedroom. Cool, custom designed stairway detail, new interior paint and new luxury vinyl plank flooring throughout. Vinyl windows & new ductless heat pump with 3 heads for efficient heating & cooling, ample storage space including large unfinished attic of 3rd bedroom. Cute covered porch, easy maintenance yard & back courtyard patio area with convenient Tesla charger and all appliances included. Don't miss this amazing, completely turn-key and move-in ready home!
Location
State OR
County Lane
Area _242
Zoning R-1
Rooms
Basement Crawl Space
Interior
Interior Features Laundry, Quartz, Vaulted Ceiling, Vinyl Floor
Heating Ductless, Zoned
Cooling Heat Pump
Fireplaces Number 1
Fireplaces Type Wood Burning
Appliance Cooktop, Dishwasher, Free Standing Range, Free Standing Refrigerator, Plumbed For Ice Maker, Quartz, Range Hood, Stainless Steel Appliance
Exterior
Exterior Feature Patio, Porch, Yard
View Y/N false
Roof Type Composition
Garage No
Building
Lot Description Level
Story 2
Sewer Public Sewer
Water Public Water
Level or Stories 2
New Construction No
Schools
Elementary Schools Bertha Holt
Middle Schools Monroe
High Schools Sheldon
Others
Senior Community No
Acceptable Financing Cash, Conventional, FHA, VALoan
Listing Terms Cash, Conventional, FHA, VALoan
Read Less Info
Want to know what your home might be worth? Contact us for a FREE valuation!

Our team is ready to help you sell your home for the highest possible price ASAP








