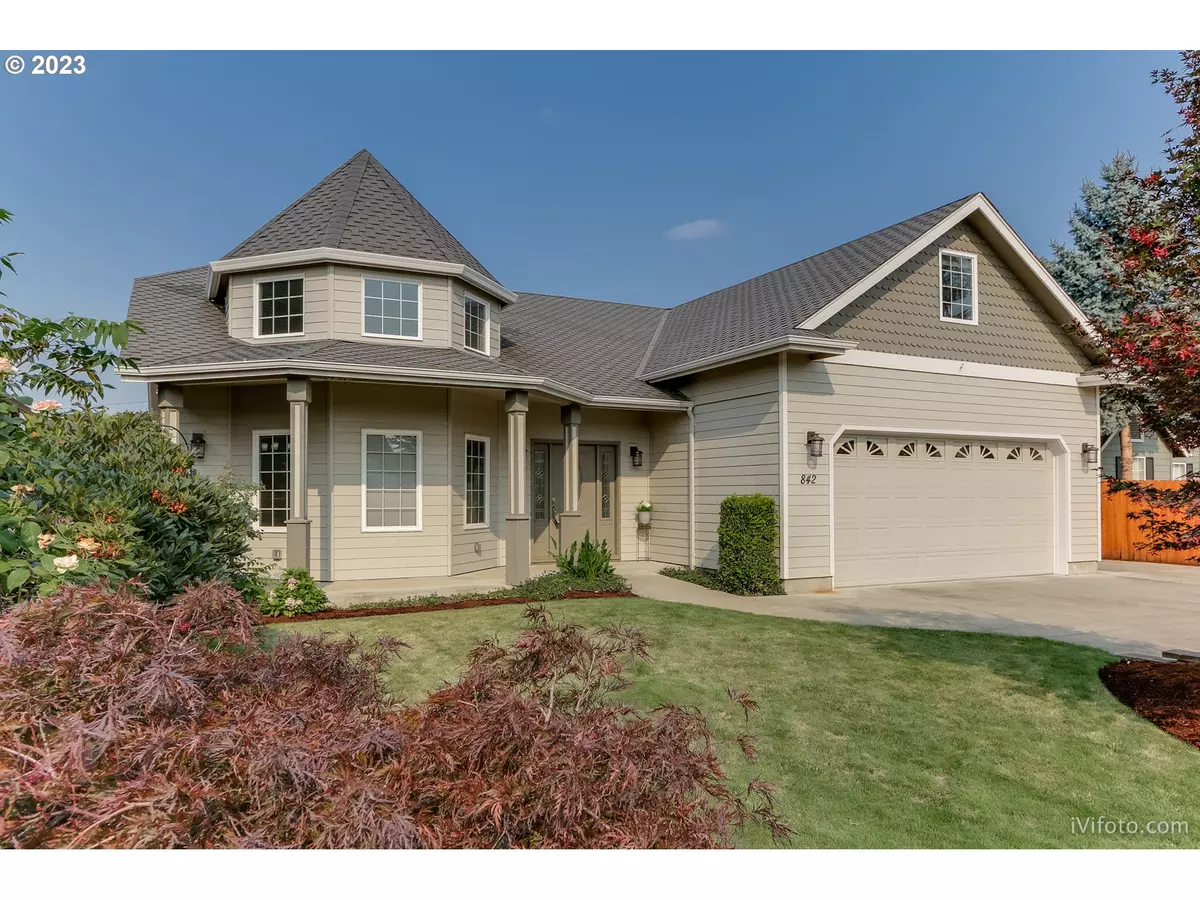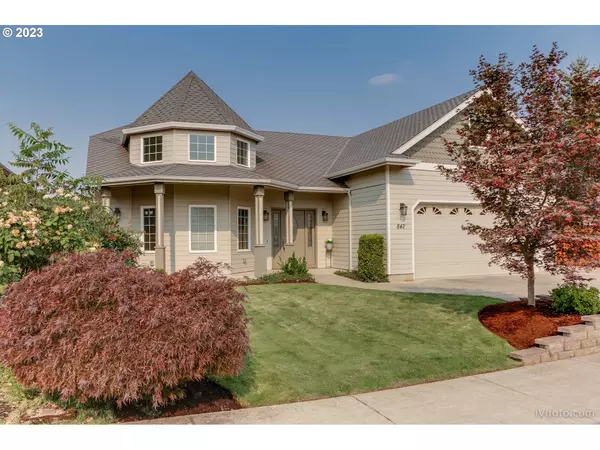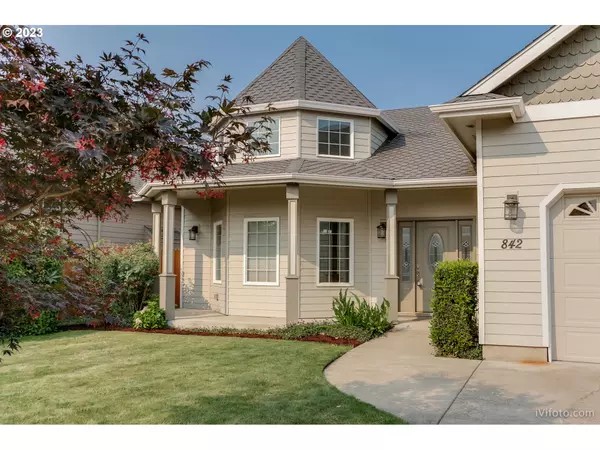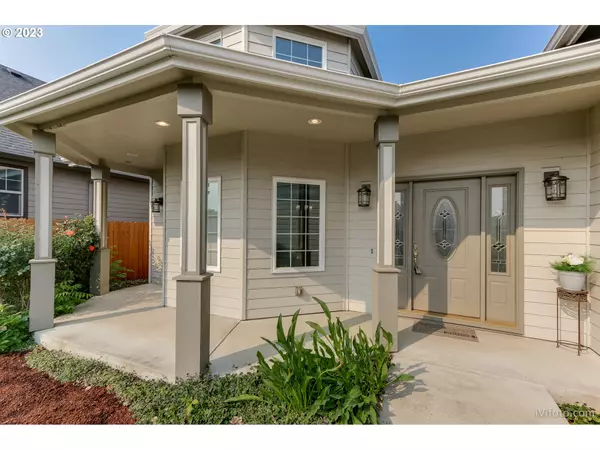Bought with Windermere RE Lane County
$794,000
$789,000
0.6%For more information regarding the value of a property, please contact us for a free consultation.
4 Beds
3 Baths
3,443 SqFt
SOLD DATE : 09/21/2023
Key Details
Sold Price $794,000
Property Type Single Family Home
Sub Type Single Family Residence
Listing Status Sold
Purchase Type For Sale
Square Footage 3,443 sqft
Price per Sqft $230
Subdivision Sheldon/Ferry Street Bridge
MLS Listing ID 23253979
Sold Date 09/21/23
Style Stories2
Bedrooms 4
Full Baths 3
HOA Y/N No
Year Built 2002
Annual Tax Amount $7,012
Tax Year 2022
Lot Size 8,276 Sqft
Property Description
Stately home in quiet Ferry Street Bridge neighborhood boasts two main level bedroom suites with attached full bathrooms & great separation of space for multi generational living. You'll enjoy the high ceilings, the separate living & family rooms, gas fireplace, & the hot tub. Light & bright, open concept kitchen is spacious and features granite counters, a downdraft stove, double ovens, a huge walk-in pantry & an eating bar. The original builder crafted the home with a high end roof, plaster walls, and a security system. RV parking, an over sized attached garage plus a shop with an additional detached garage! 3443 SQFT. $789,000. Open House Sept 3rd from 1-3pm.
Location
State OR
County Lane
Area _242
Rooms
Basement Crawl Space
Interior
Interior Features Ceiling Fan, Garage Door Opener, Hardwood Floors, High Ceilings, Jetted Tub, Laundry, Vaulted Ceiling, Wallto Wall Carpet, Wood Floors
Heating Forced Air
Cooling Central Air
Fireplaces Number 1
Fireplaces Type Gas
Appliance Dishwasher, Disposal, Double Oven, Down Draft, Free Standing Refrigerator, Granite, Pantry, Stainless Steel Appliance, Trash Compactor
Exterior
Exterior Feature Deck, Fenced, Free Standing Hot Tub, Porch, Raised Beds, R V Parking, Second Garage, Sprinkler, Workshop, Yard
Parking Features Attached, Detached, Oversized
Garage Spaces 3.0
View Y/N false
Roof Type Composition
Garage Yes
Building
Lot Description Level
Story 2
Sewer Public Sewer
Water Public Water
Level or Stories 2
New Construction No
Schools
Elementary Schools Bertha Holt
Middle Schools Monroe
High Schools Sheldon
Others
Senior Community No
Acceptable Financing Conventional, FHA, VALoan
Listing Terms Conventional, FHA, VALoan
Read Less Info
Want to know what your home might be worth? Contact us for a FREE valuation!

Our team is ready to help you sell your home for the highest possible price ASAP








