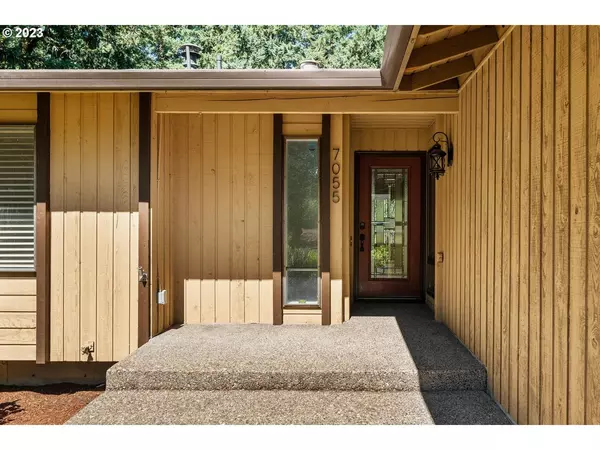Bought with eXp Realty, LLC
$739,750
$749,750
1.3%For more information regarding the value of a property, please contact us for a free consultation.
5 Beds
3 Baths
3,372 SqFt
SOLD DATE : 09/25/2023
Key Details
Sold Price $739,750
Property Type Single Family Home
Sub Type Single Family Residence
Listing Status Sold
Purchase Type For Sale
Square Footage 3,372 sqft
Price per Sqft $219
Subdivision Hartwood Hylands
MLS Listing ID 23624335
Sold Date 09/25/23
Style Stories2, Daylight Ranch
Bedrooms 5
Full Baths 3
HOA Y/N No
Year Built 1975
Annual Tax Amount $9,955
Tax Year 2022
Lot Size 0.310 Acres
Property Description
An incredible opportunity to call this 5 bedroom, 3 bathroom daylight ranch in the sought-after Hartwood Hylands neighborhood your own. Backing to green space, you'll enjoy plenty of peace and privacy in your new home. As you step inside, you'll enter the formal entertainment area featuring the living and dining rooms complemented by vaulted ceilings and skylights that fill the home with natural light, creating an inviting and airy atmosphere. The main level has fresh interior paint and carpeting, and includes the living room, family room, kitchen, primary bedroom and ensuite, two additional bedrooms, and a full hall bath. The kitchen features stainless steel gas appliances, two built-in ovens and slab countertops while the adjacent dining area is the perfect spot for enjoying meals overlooking the yard. Moving downstairs, the family room offers a more casual space equipped with new carpets, a fireplace, and slider leading into the yard. The home features a sizable deck overlooking the backyard, creating an inviting setting for social gatherings and outdoor enjoyment. The lawn provides plenty of space for play and relaxation, while the basketball court adds an element of fun and recreation. For those with a green thumb, the backyard offers room to garden. The home is surrounded by an array of amenities; from parks and trails to shopping and dining options, everything you need is just a short distance away.
Location
State OR
County Washington
Area _150
Zoning R1
Rooms
Basement Crawl Space
Interior
Interior Features Garage Door Opener, Hardwood Floors, Laundry, Vaulted Ceiling, Wainscoting, Wallto Wall Carpet, Washer Dryer
Heating Forced Air
Cooling None
Fireplaces Number 2
Fireplaces Type Wood Burning
Appliance Builtin Oven, Builtin Range, Dishwasher, Disposal, Double Oven, Free Standing Refrigerator, Gas Appliances, Microwave, Plumbed For Ice Maker, Range Hood, Stainless Steel Appliance
Exterior
Exterior Feature Basketball Court, Covered Deck, Deck, Fenced, Patio, Yard
Parking Features Attached
Garage Spaces 2.0
View Y/N false
Roof Type Composition
Accessibility MainFloorBedroomBath
Garage Yes
Building
Lot Description Gentle Sloping, Private
Story 2
Foundation Concrete Perimeter
Sewer Public Sewer
Water Public Water
Level or Stories 2
New Construction No
Schools
Elementary Schools Sexton Mountain
Middle Schools Highland Park
High Schools Mountainside
Others
Senior Community No
Acceptable Financing Cash, Conventional, FHA, VALoan
Listing Terms Cash, Conventional, FHA, VALoan
Read Less Info
Want to know what your home might be worth? Contact us for a FREE valuation!

Our team is ready to help you sell your home for the highest possible price ASAP








