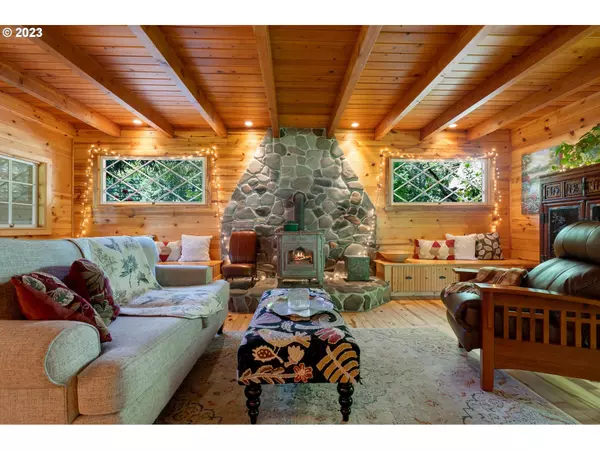Bought with Coldwell Banker Bain
$794,000
$889,000
10.7%For more information regarding the value of a property, please contact us for a free consultation.
3 Beds
2 Baths
1,628 SqFt
SOLD DATE : 09/21/2023
Key Details
Sold Price $794,000
Property Type Single Family Home
Sub Type Single Family Residence
Listing Status Sold
Purchase Type For Sale
Square Footage 1,628 sqft
Price per Sqft $487
MLS Listing ID 23090752
Sold Date 09/21/23
Style Stories2, Craftsman
Bedrooms 3
Full Baths 2
HOA Y/N No
Year Built 1972
Annual Tax Amount $4,010
Tax Year 2022
Lot Size 5.790 Acres
Property Description
IF YOU SEE IT YOU WON'T WANT TO LEAVE IT. If you like the sound of silence we have the home for you. A craftsman-style home that is of unbelievable quality and style all its own. The bedrooms and baths each have their own style that leaves you speechless. As a special bonus, there is a decreet outdoor shower and open-air soaking tub with both hot and cold running water. There is a caretaker quarter and a large shop for the individual who wants to create and fix. The gardens are outstanding with room for any plants you can imagine. The yard and gardens are sprinkled and set on timers. The pump house doubles as a wine cellar.The field behind the house has room for additional planting or parking for friends and family. The elk come and visit the area on occasion. If you have been working all your life for that special place this is that place for you. And it is just an hour and fifteen minutes from Portland & PDX.
Location
State WA
County Skamania
Area _114
Zoning R2
Rooms
Basement Crawl Space
Interior
Interior Features Laundry, Plumbed For Central Vacuum, Separate Living Quarters Apartment Aux Living Unit, Soaking Tub, Vaulted Ceiling, Wood Floors
Heating Other, Wood Stove
Fireplaces Number 1
Fireplaces Type Electric, Stove, Wood Burning
Appliance Double Oven, Free Standing Range, Free Standing Refrigerator, Pantry
Exterior
Exterior Feature Barn, Covered Patio, Deck, Fire Pit, Garden, Greenhouse, Guest Quarters, Outbuilding, Patio, Poultry Coop, Private Road, R V Parking, Second Residence, Sprinkler, Tool Shed, Workshop, Yard
Parking Features Detached
Garage Spaces 2.0
Waterfront Description Creek,Seasonal
View Y/N true
View Mountain, Trees Woods
Roof Type Metal
Garage Yes
Building
Lot Description Corner Lot, Level, Private, Trees
Story 2
Foundation Concrete Perimeter
Sewer Septic Tank
Water Well
Level or Stories 2
New Construction No
Schools
Elementary Schools Carson
Middle Schools Windriver
High Schools Stevenson
Others
Senior Community No
Acceptable Financing Cash, Conventional
Listing Terms Cash, Conventional
Read Less Info
Want to know what your home might be worth? Contact us for a FREE valuation!

Our team is ready to help you sell your home for the highest possible price ASAP









