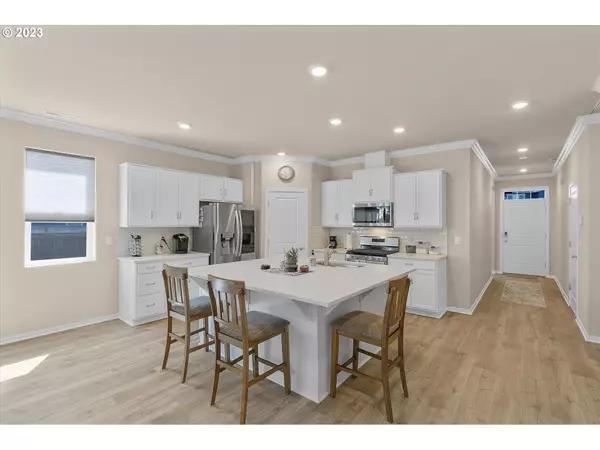Bought with eXp Realty LLC
$510,000
$510,000
For more information regarding the value of a property, please contact us for a free consultation.
4 Beds
2 Baths
1,790 SqFt
SOLD DATE : 09/20/2023
Key Details
Sold Price $510,000
Property Type Single Family Home
Sub Type Single Family Residence
Listing Status Sold
Purchase Type For Sale
Square Footage 1,790 sqft
Price per Sqft $284
Subdivision Smith Creek
MLS Listing ID 23049228
Sold Date 09/20/23
Style Stories1, Ranch
Bedrooms 4
Full Baths 2
Condo Fees $40
HOA Fees $40/mo
HOA Y/N Yes
Year Built 2021
Annual Tax Amount $1,006
Tax Year 2021
Lot Size 7,840 Sqft
Property Description
Meticulously maintained ranch located in the Smith Creek neighborhood. This 4 bedroom, 2 bath home features high ceilings with crown molding and an open concept floor plan in the main living area. The spacious kitchen offers a large quartz island with eating bar, farmers sink, SS appliances, ample storage and pantry. Enjoy the ambiance of the electric fireplace in the spacious livingroom. The primary suite features a large walk in closet and attached bathroom with double sinks. Relax on the covered patio with a view of a beautifully landscaped yard. This home has central air, a two car garage, fully fenced back yard and sprinkler systems in the front and back yards, with a shed to store the outdoor tools. This home features solar panels and an ADT security system with smart home features. This home is situated near walking paths, parks, restaurants, shops and quick freeway access. This move in ready well cared for home is just waiting for a new owner. This is a must see!
Location
State OR
County Marion
Area _170
Rooms
Basement Crawl Space
Interior
Interior Features Garage Door Opener, High Ceilings, Laminate Flooring, Laundry, Quartz, Wallto Wall Carpet
Heating Forced Air95 Plus
Cooling Central Air
Fireplaces Number 1
Fireplaces Type Electric
Appliance Dishwasher, Disposal, Free Standing Gas Range, Gas Appliances, Island, Microwave, Pantry, Plumbed For Ice Maker, Quartz, Stainless Steel Appliance
Exterior
Exterior Feature Covered Patio, Fenced, Outbuilding, Sprinkler, Tool Shed, Yard
Parking Features Attached
Garage Spaces 2.0
View Y/N false
Roof Type Composition
Garage Yes
Building
Lot Description Level
Story 1
Foundation Concrete Perimeter
Sewer Public Sewer
Water Public Water
Level or Stories 1
New Construction No
Schools
Elementary Schools Heritage
Middle Schools Valor
High Schools Woodburn
Others
Senior Community No
Acceptable Financing Cash, Conventional, FHA, USDALoan, VALoan
Listing Terms Cash, Conventional, FHA, USDALoan, VALoan
Read Less Info
Want to know what your home might be worth? Contact us for a FREE valuation!

Our team is ready to help you sell your home for the highest possible price ASAP








