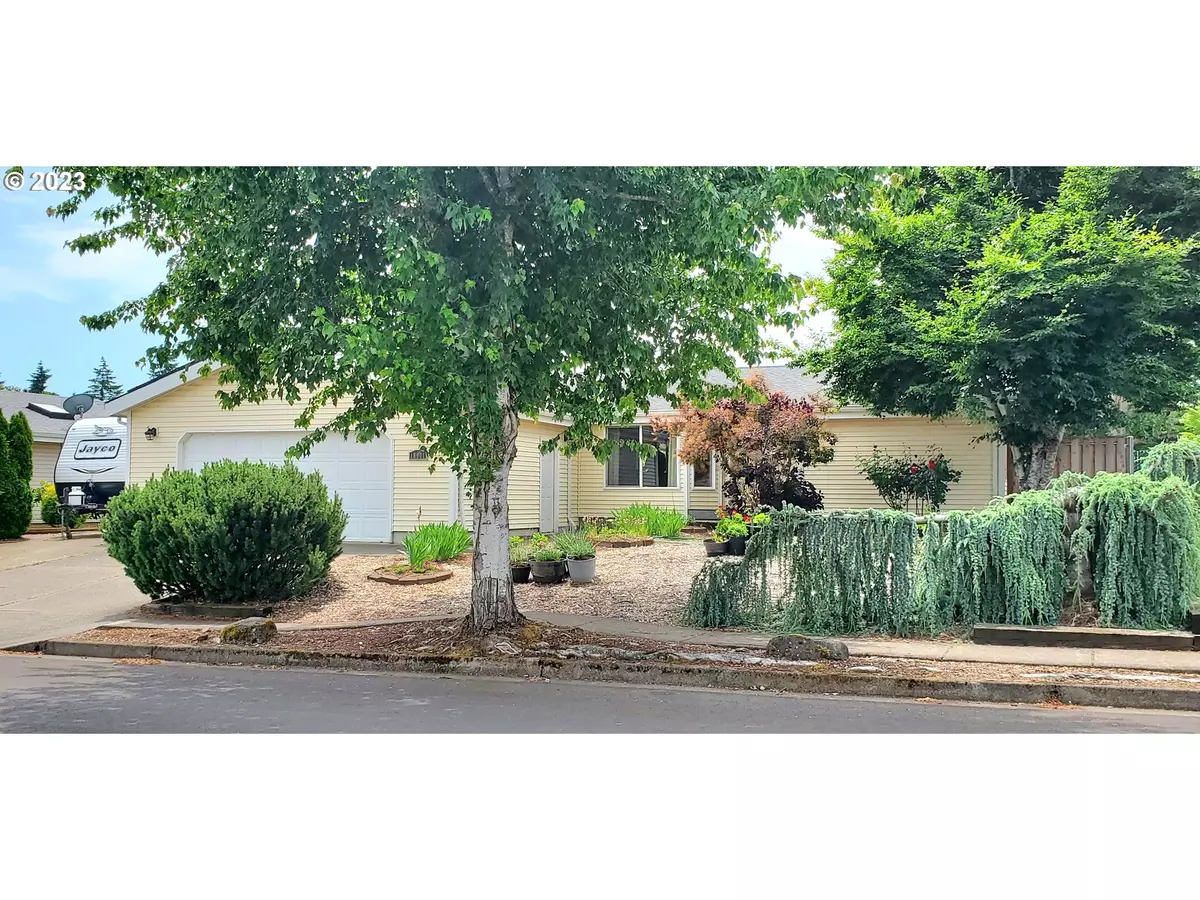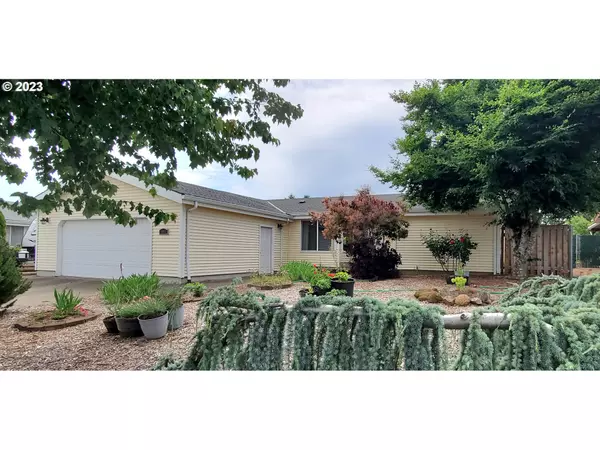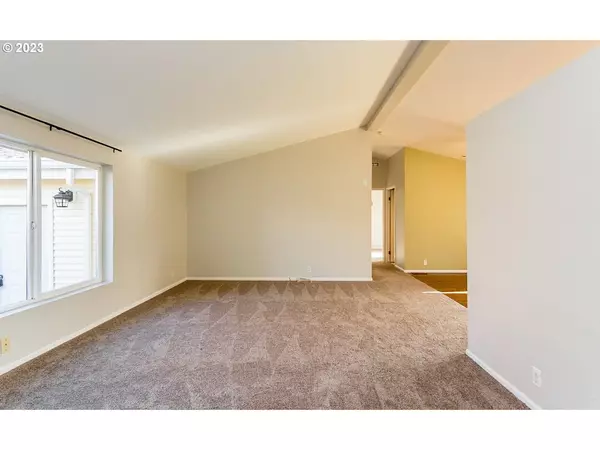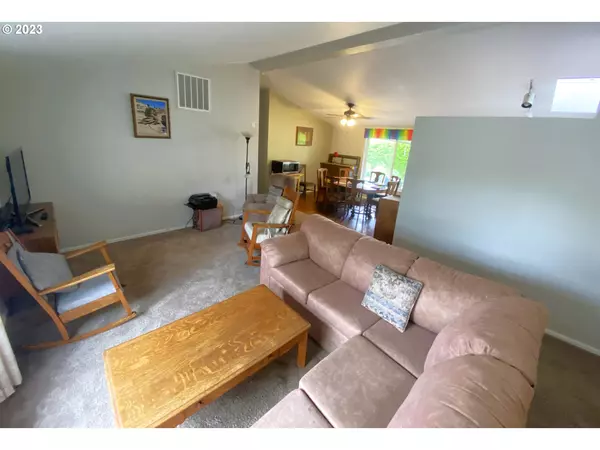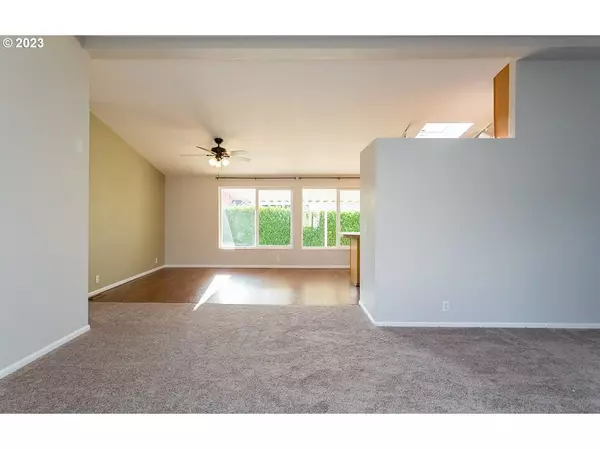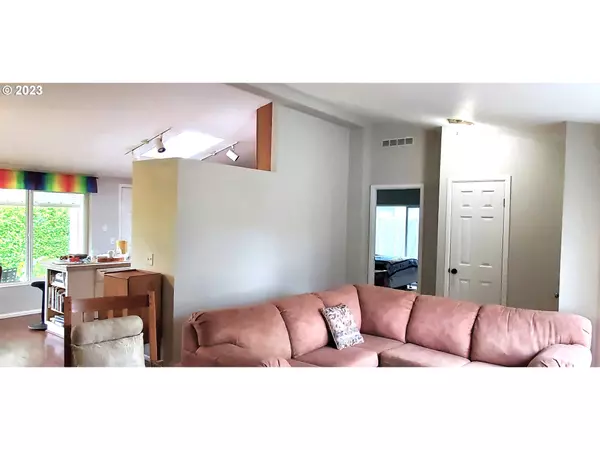Bought with Jimmy Dorsey Real Estate, LLC
$450,000
$450,000
For more information regarding the value of a property, please contact us for a free consultation.
3 Beds
2 Baths
1,456 SqFt
SOLD DATE : 09/07/2023
Key Details
Sold Price $450,000
Property Type Manufactured Home
Sub Type Manufactured Homeon Real Property
Listing Status Sold
Purchase Type For Sale
Square Footage 1,456 sqft
Price per Sqft $309
Subdivision Tower Vista
MLS Listing ID 23405633
Sold Date 09/07/23
Style Stories1, Ranch
Bedrooms 3
Full Baths 2
HOA Y/N No
Year Built 1994
Annual Tax Amount $2,952
Tax Year 2022
Lot Size 7,840 Sqft
Property Description
Great Opportunity to own a 'Location-Location' ONE LEVEL VAULTED LIVING with Gardens, Skylights, Storage, RV Parking and Outdoor Space for hobbies, play, gardening and relaxation. Sellers present thoughtful 2020 updates supporting sustainability and low energy costs with NEWER SOLAR SYSTEM purchased and installed in 2020, NEWER HEAT PUMP for more efficiency throughout, NEWER High Efficiency LG WASHER-DRYER and LG SS REFRIGERATOR. Exterior amenities include RV PARKING Space and/or extended parking, multiple Raised Beds, Terraced Gardens, Storage Sheds, Fenced Yard, Attached 2 car Garage, Spacious Covered Backyard Patio and a 16X15 multi-use SHOP! Area offers sidewalks and street lights, parks, shops and schools and so much more to explore. This is a must see for those searching for one level lifestyle with ease of convenience and comfort.
Location
State OR
County Clackamas
Area _146
Zoning R8
Rooms
Basement Crawl Space
Interior
Interior Features Ceiling Fan, Garage Door Opener, Laundry, Tile Floor, Vaulted Ceiling, Vinyl Floor, Wallto Wall Carpet, Washer Dryer
Heating Forced Air, Heat Pump
Cooling Central Air
Appliance Dishwasher, Disposal, Free Standing Range, Free Standing Refrigerator, Island, Range Hood, Stainless Steel Appliance, Tile
Exterior
Exterior Feature Covered Patio, Fenced, Garden, Outbuilding, Patio, Public Road, Raised Beds, R V Parking, Tool Shed, Workshop, Yard
Parking Features Attached
Garage Spaces 2.0
View Y/N false
Roof Type Composition
Garage Yes
Building
Lot Description Level, Terraced, Trees
Story 1
Sewer Public Sewer
Water Public Water
Level or Stories 1
New Construction No
Schools
Elementary Schools John Mcloughlin
Middle Schools Gardiner
High Schools Oregon City
Others
Senior Community No
Acceptable Financing Cash, Conventional
Listing Terms Cash, Conventional
Read Less Info
Want to know what your home might be worth? Contact us for a FREE valuation!

Our team is ready to help you sell your home for the highest possible price ASAP



