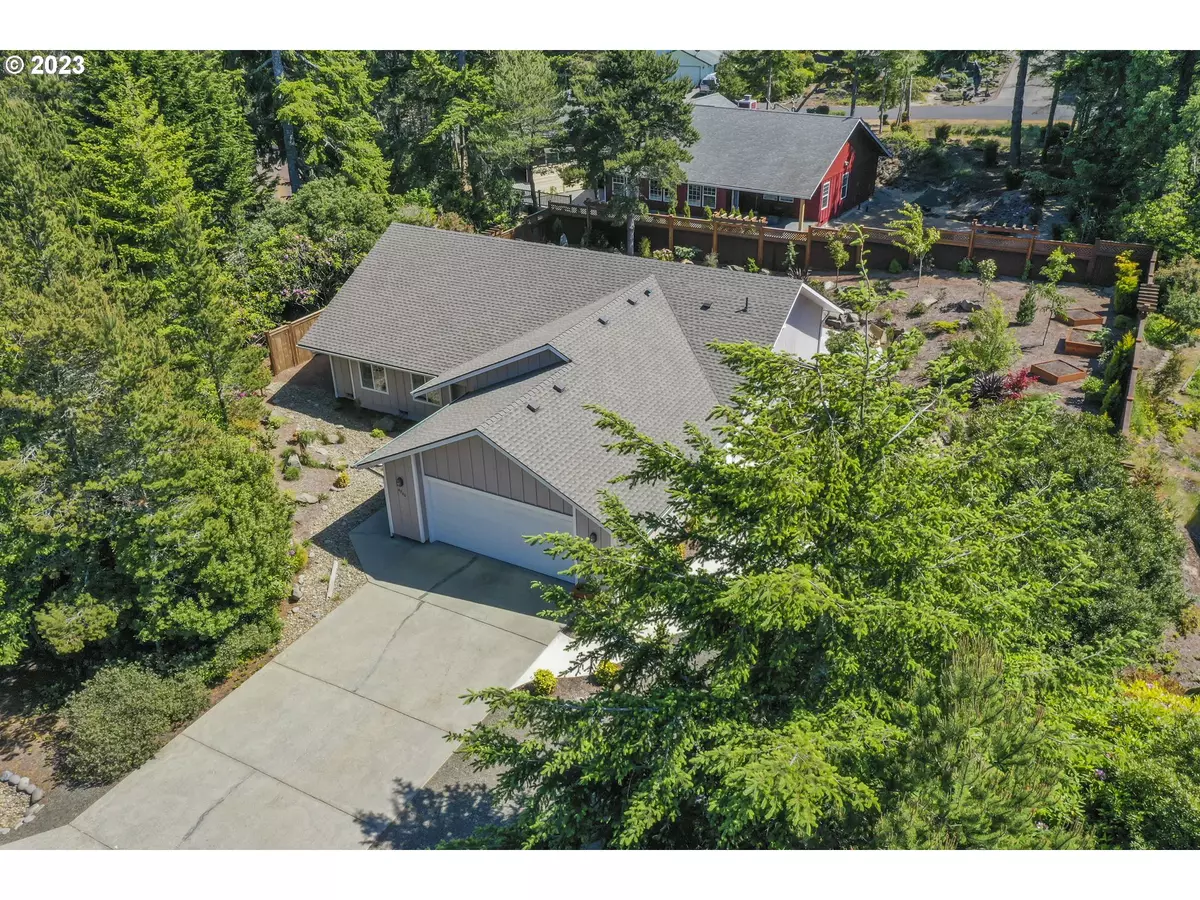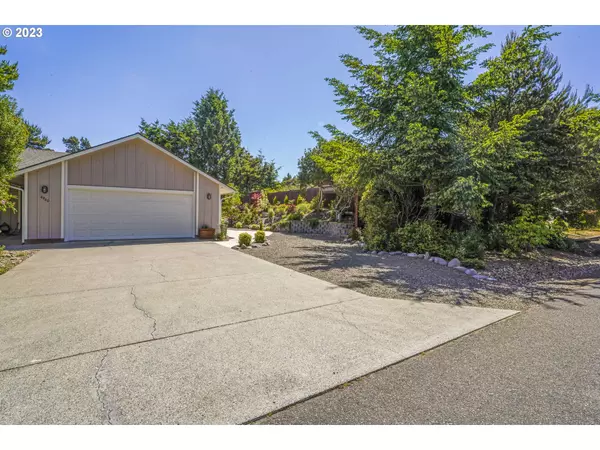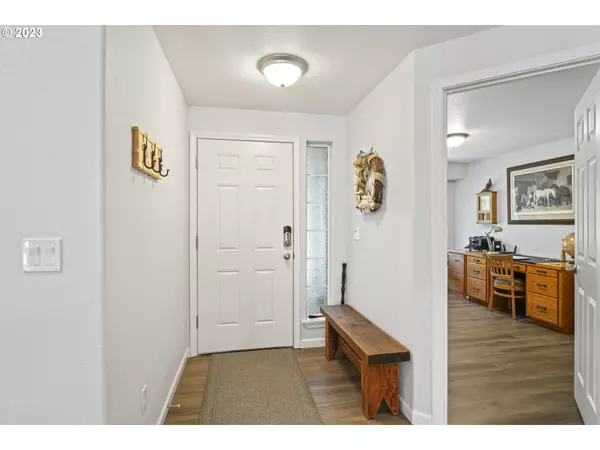Bought with TR Hunter Real Estate
$579,000
$569,000
1.8%For more information regarding the value of a property, please contact us for a free consultation.
3 Beds
2 Baths
1,748 SqFt
SOLD DATE : 09/06/2023
Key Details
Sold Price $579,000
Property Type Single Family Home
Sub Type Single Family Residence
Listing Status Sold
Purchase Type For Sale
Square Footage 1,748 sqft
Price per Sqft $331
Subdivision Idylewood
MLS Listing ID 23255889
Sold Date 09/06/23
Style Stories1, Ranch
Bedrooms 3
Full Baths 2
HOA Y/N No
Year Built 1992
Annual Tax Amount $2,849
Tax Year 2022
Lot Size 0.300 Acres
Property Description
Charming single-story home offers a comfortable and modern living experience. Spanning 1,748 square feet, this homee underwent a complete remodel in 2019, ensuring a fresh and updated interior.As you step inside, you will be greeted by an open living area that boasts vaulted ceilings, creating an airy and spacious atmosphere. The vinyl flooring adds a touch of elegance while also offering durability and easy maintenance. The kitchen is a true highlight, featuring plenty of cabinets for storage and showcasing stainless steel appliances that are both stylish and functional.The primary suite is a tranquil retreat within the home, complete with a walk-in closet and attached bathroom with a convenient step-in shower. The third bedroom has been cleverly repurposed as a den, offering flexibility to suit your lifestyle and needs.The extra-deep garage provides ample space for parking and storage or workbench, while the RV parking in front ensures that you have room for all your outdoor adventure vehicles. The beautifully landscaped yard is a haven of tranquility and serenity, offering a peaceful escape right at your doorstep. Located on a quiet cul-de-sac within a wonderful development, you will enjoy a peaceful and inviting neighborhood.
Location
State OR
County Lane
Area _229
Zoning RA
Interior
Interior Features Garage Door Opener, Laundry, Vaulted Ceiling, Vinyl Floor, Wallto Wall Carpet, Washer Dryer
Heating Zoned
Appliance Dishwasher, Disposal, Free Standing Range, Free Standing Refrigerator, Microwave, Pantry, Stainless Steel Appliance
Exterior
Exterior Feature Fenced, Patio, Porch, Public Road, R V Parking, Yard
Parking Features Attached, ExtraDeep
Garage Spaces 2.0
View Y/N true
View Territorial
Roof Type Composition
Garage Yes
Building
Lot Description Cul_de_sac, Level, Trees
Story 1
Sewer Septic Tank
Water Public Water
Level or Stories 1
New Construction No
Schools
Elementary Schools Siuslaw
Middle Schools Siuslaw
High Schools Siuslaw
Others
Senior Community No
Acceptable Financing Cash, Conventional, VALoan
Listing Terms Cash, Conventional, VALoan
Read Less Info
Want to know what your home might be worth? Contact us for a FREE valuation!

Our team is ready to help you sell your home for the highest possible price ASAP








