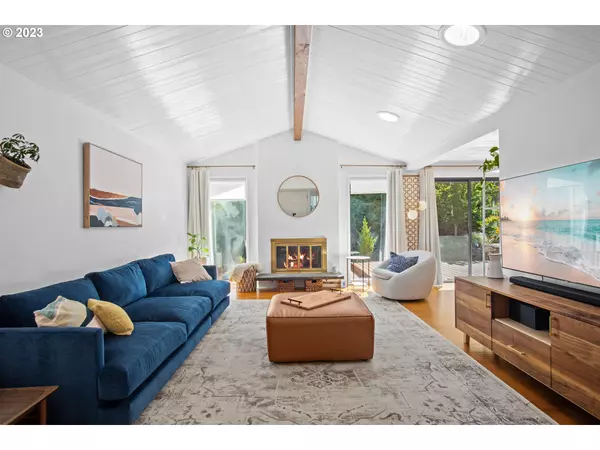Bought with Neighbors Realty
$690,000
$695,000
0.7%For more information regarding the value of a property, please contact us for a free consultation.
2 Beds
2 Baths
1,418 SqFt
SOLD DATE : 09/13/2023
Key Details
Sold Price $690,000
Property Type Single Family Home
Sub Type Single Family Residence
Listing Status Sold
Purchase Type For Sale
Square Footage 1,418 sqft
Price per Sqft $486
Subdivision Raleigh Hills
MLS Listing ID 23298864
Sold Date 09/13/23
Style Stories1
Bedrooms 2
Full Baths 2
HOA Y/N No
Year Built 1977
Annual Tax Amount $6,593
Tax Year 2022
Lot Size 6,098 Sqft
Property Description
Welcome home to your dream mid-century modern retreat. You'll love all of the high-end, custom updates and details found throughout the light & bright home. The gourmet kitchen - with eat-in peninsula, quartz countertops, and stainless steel appliances - flows into the dining space which features custom cabinetry and an additional breakfast bar complete with beverage fridge. Relax in the spacious, sun-drenched living room with cozy fireplace. The generous primary suite has a large closet and spa-like bathroom. Just down the hall is another large bedroom and full bath. The luxurious, fenced backyard has thoughtfully planned and meticulously manicured landscaping and features an expansive wood patio that's perfect for outdoor entertaining. This premiere SW Portland location (in Washington County!) grants you quick access to beloved parks, shops, and restaurants, as well as I-5, 217, and Hwy 26. Enjoy close proximity to all of the amenities Raleigh Hills and Multnomah Village have to offer! Stay cool this summer with the brand new AC.
Location
State OR
County Washington
Area _148
Rooms
Basement Crawl Space
Interior
Interior Features Hardwood Floors, Laundry, Quartz, Vaulted Ceiling, Washer Dryer
Heating Forced Air95 Plus
Cooling Central Air
Fireplaces Number 1
Fireplaces Type Gas
Appliance Builtin Range, Builtin Refrigerator, Dishwasher, Microwave, Quartz, Wine Cooler
Exterior
Exterior Feature Fenced, Patio, Yard
Parking Features Attached
Garage Spaces 2.0
View Y/N false
Roof Type Composition
Garage Yes
Building
Lot Description Cul_de_sac, Level, Trees
Story 1
Foundation Concrete Perimeter
Sewer Public Sewer
Water Public Water
Level or Stories 1
New Construction No
Schools
Elementary Schools Montclair
Middle Schools Whitford
High Schools Southridge
Others
Senior Community No
Acceptable Financing Cash, Conventional, FHA
Listing Terms Cash, Conventional, FHA
Read Less Info
Want to know what your home might be worth? Contact us for a FREE valuation!

Our team is ready to help you sell your home for the highest possible price ASAP









