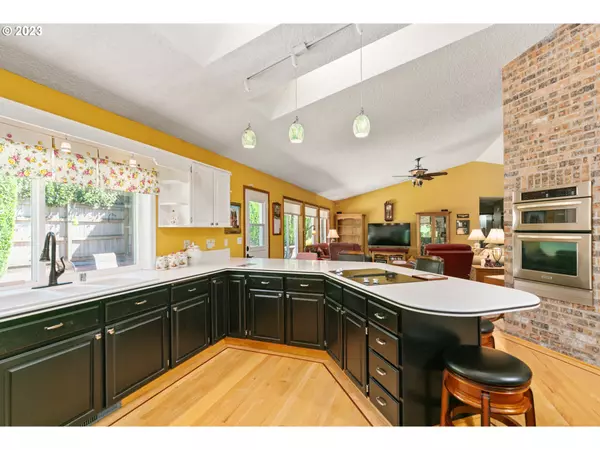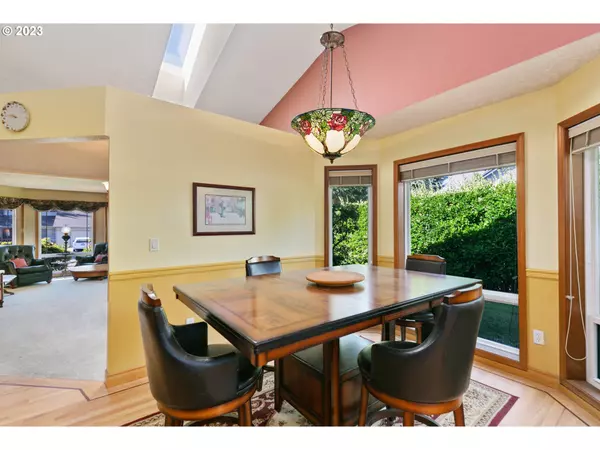Bought with Non Rmls Broker
$533,715
$575,000
7.2%For more information regarding the value of a property, please contact us for a free consultation.
3 Beds
3 Baths
2,200 SqFt
SOLD DATE : 09/12/2023
Key Details
Sold Price $533,715
Property Type Single Family Home
Sub Type Single Family Residence
Listing Status Sold
Purchase Type For Sale
Square Footage 2,200 sqft
Price per Sqft $242
Subdivision Rollin Hills
MLS Listing ID 23657056
Sold Date 09/12/23
Style Stories1, Ranch
Bedrooms 3
Full Baths 3
HOA Y/N No
Year Built 1989
Annual Tax Amount $5,285
Tax Year 2023
Lot Size 10,018 Sqft
Property Description
Beautifully-maintained upscale one-level home in a quiet neighborhood! Vaulted ceilings, skylights, open floor plan and gorgeous hardwood floors! Lots of character! Gourmet kitchen features Corian countertops, wall oven, cooktop, built-in blender & pantry! Lots of cabinets and ample counterspace! The centerpiece of the great room is a charming woodstove with a floor-to-ceiling brick surround! Formal living & dining rooms provide ideal space for entertainment or relaxation. Master bedroom has a walk-in tiled shower & walk-in closet w/an organizer. French doors, custom-built murphy bed, desk and bookcases in the 3rd bedroom/office. Third bathroom has an ADA jet tub. Great curb appeal, Large patio & automatic sprinklers. Tile roof, newer windows & built-in vacuum. Spacious 3-car garage w/attic storage! Low maintenance living at its finest!
Location
State WA
County Clark
Area _15
Rooms
Basement Crawl Space
Interior
Interior Features Ceiling Fan, Central Vacuum, Granite, Hardwood Floors, High Ceilings, Jetted Tub, Laundry, Tile Floor, Vaulted Ceiling
Heating Forced Air
Cooling Central Air
Fireplaces Number 1
Fireplaces Type Stove
Appliance Builtin Oven, Cooktop, Dishwasher, Microwave, Pantry, Stainless Steel Appliance
Exterior
Exterior Feature Fenced, Patio, Porch, Sprinkler, Tool Shed, Yard
Parking Features Attached
Garage Spaces 3.0
View Y/N false
Roof Type Tile
Accessibility AccessibleDoors, AccessibleEntrance, AccessibleFullBath, GarageonMain, MainFloorBedroomBath, OneLevel
Garage Yes
Building
Story 1
Sewer Public Sewer
Water Public Water
Level or Stories 1
New Construction No
Schools
Elementary Schools Minnehaha
Middle Schools Jason Lee
High Schools Hudsons Bay
Others
Senior Community No
Acceptable Financing Cash, Conventional, FHA, VALoan
Listing Terms Cash, Conventional, FHA, VALoan
Read Less Info
Want to know what your home might be worth? Contact us for a FREE valuation!

Our team is ready to help you sell your home for the highest possible price ASAP








