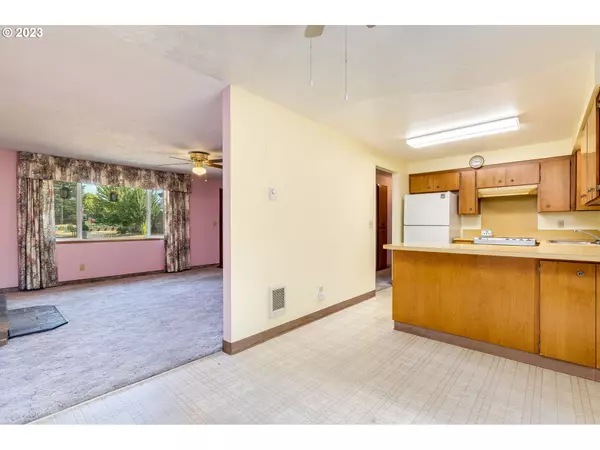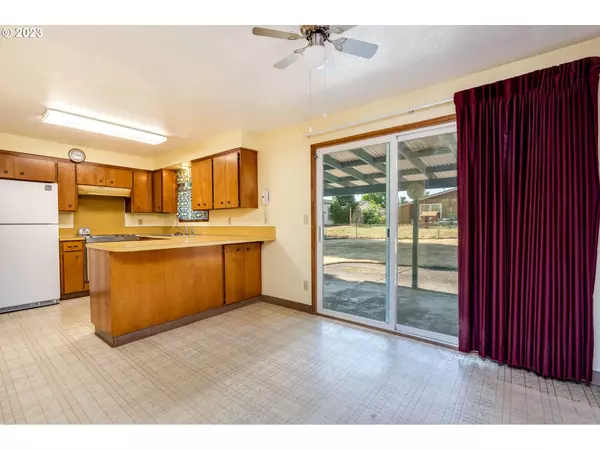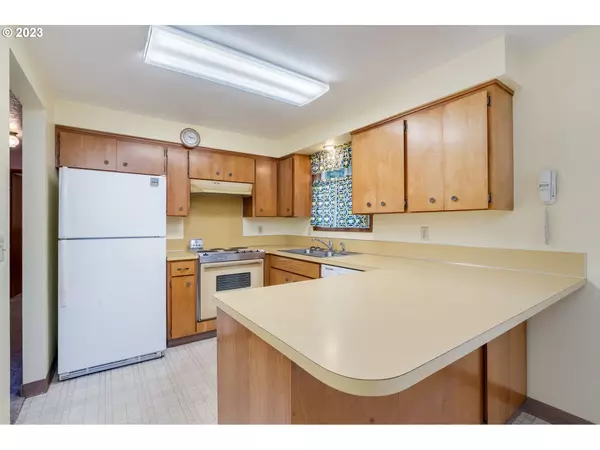Bought with Century 21 Northstar
$400,000
$400,000
For more information regarding the value of a property, please contact us for a free consultation.
3 Beds
1 Bath
1,552 SqFt
SOLD DATE : 08/31/2023
Key Details
Sold Price $400,000
Property Type Single Family Home
Sub Type Single Family Residence
Listing Status Sold
Purchase Type For Sale
Square Footage 1,552 sqft
Price per Sqft $257
Subdivision Walnut Grove
MLS Listing ID 23682124
Sold Date 08/31/23
Style Stories1, Ranch
Bedrooms 3
Full Baths 1
HOA Y/N No
Year Built 1969
Annual Tax Amount $3,702
Tax Year 2023
Lot Size 9,583 Sqft
Property Description
A comfy home to make your own! Big Lot! 1552 sq ft, 3 bedrooms (there could be a 4th!), Fully Fenced .22 Acre Lot! Newer Energy Efficient Vinyl Windows. Eating Bar in the kitchen, plenty of cabinets and counter space. All the Appliances Stay. Fireplace Insert in the Living Room. 3 spacious bedrooms, all with ceiling fans. 2-car garage converted into large laundry room, 20x9 workshop with built in storage cabinets, and a bonus room that could be a 4th bedroom. 38x12 covered cement patio in the big backyard. 8x8 Tool Shed. Quiet neighborhood. Less than a block to County Park!
Location
State WA
County Clark
Area _15
Zoning R1-6
Rooms
Basement Crawl Space
Interior
Interior Features Ceiling Fan, Laminate Flooring, Laundry, Wallto Wall Carpet, Washer Dryer
Heating Wall Furnace, Zoned
Cooling None
Fireplaces Number 1
Fireplaces Type Insert, Wood Burning
Appliance Builtin Range, Dishwasher, Free Standing Refrigerator
Exterior
Exterior Feature Covered Patio, Fenced, Garden, Patio, Tool Shed, Yard
Parking Features Converted
Garage Spaces 2.0
View Y/N false
Roof Type Composition
Garage Yes
Building
Lot Description Level, Private
Story 1
Foundation Concrete Perimeter, Pillar Post Pier
Sewer Public Sewer
Water Public Water
Level or Stories 1
New Construction No
Schools
Elementary Schools Minnehaha
Middle Schools Jason Lee
High Schools Hudsons Bay
Others
Senior Community No
Acceptable Financing Cash, Conventional, FHA, VALoan
Listing Terms Cash, Conventional, FHA, VALoan
Read Less Info
Want to know what your home might be worth? Contact us for a FREE valuation!

Our team is ready to help you sell your home for the highest possible price ASAP









