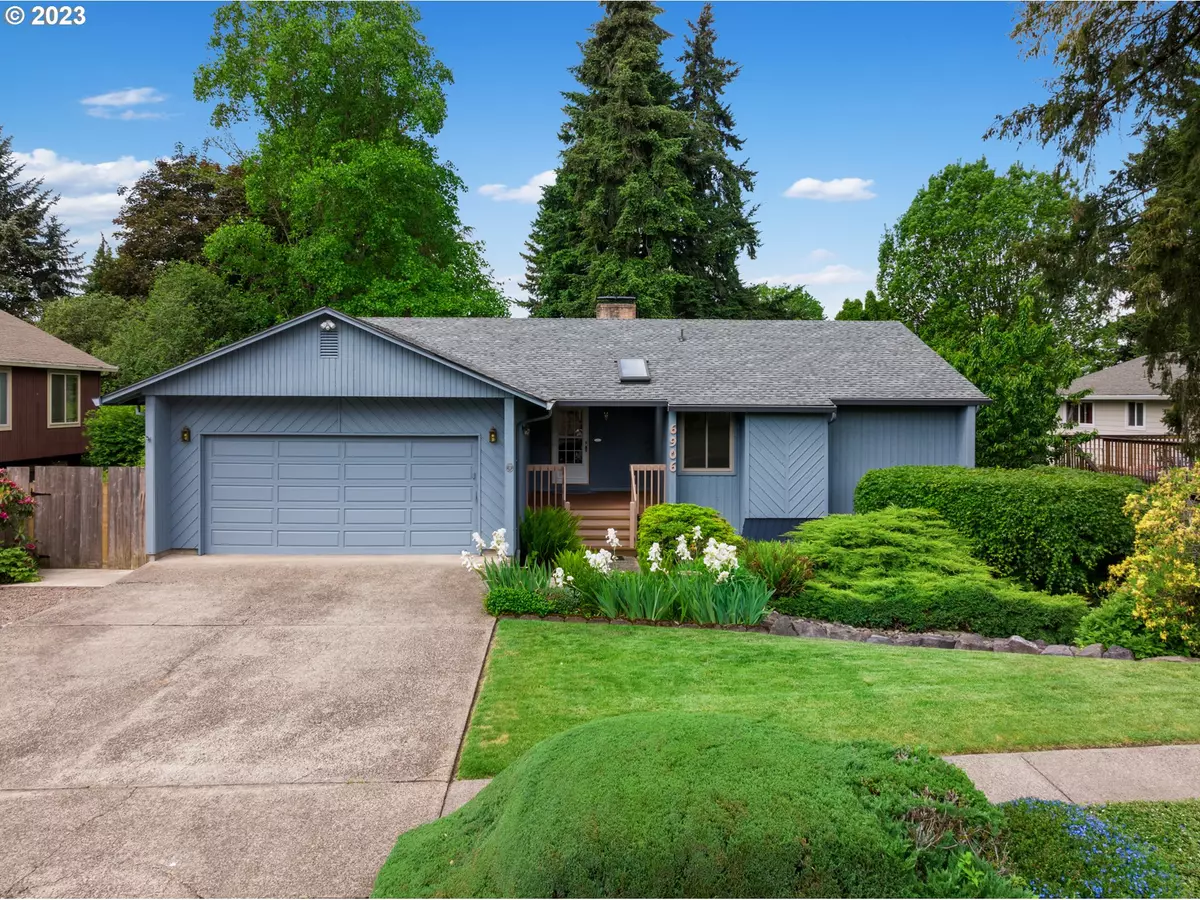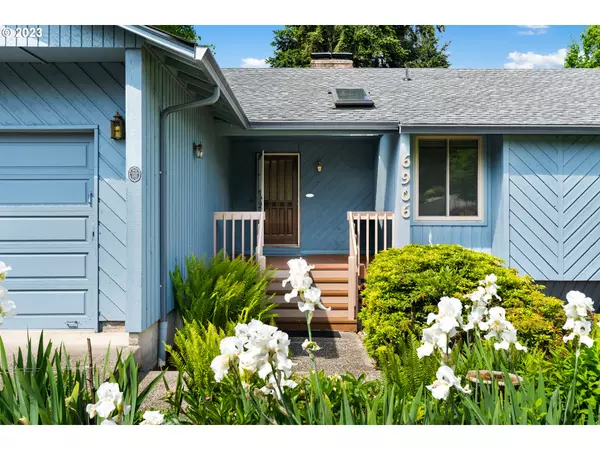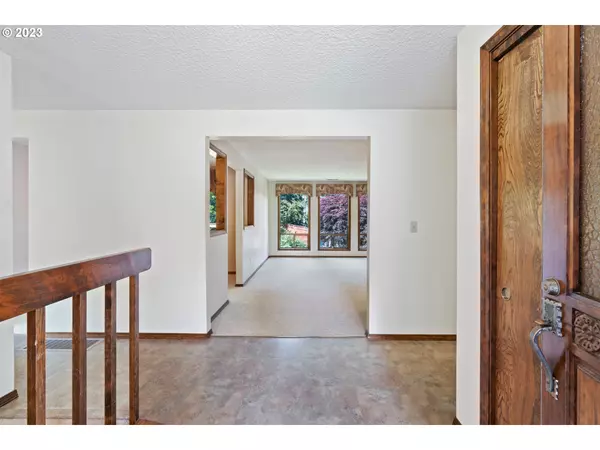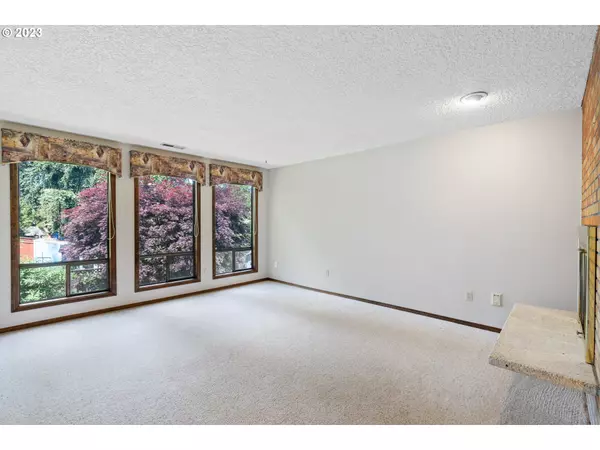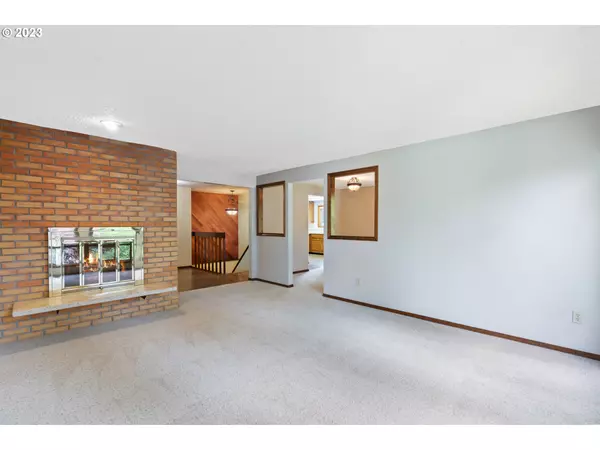Bought with John L. Scott Real Estate
$615,000
$625,000
1.6%For more information regarding the value of a property, please contact us for a free consultation.
5 Beds
3 Baths
2,800 SqFt
SOLD DATE : 08/15/2023
Key Details
Sold Price $615,000
Property Type Single Family Home
Sub Type Single Family Residence
Listing Status Sold
Purchase Type For Sale
Square Footage 2,800 sqft
Price per Sqft $219
Subdivision Walnut Grove
MLS Listing ID 23444620
Sold Date 08/15/23
Style Daylight Ranch
Bedrooms 5
Full Baths 3
HOA Y/N No
Year Built 1980
Annual Tax Amount $4,930
Tax Year 2023
Lot Size 8,276 Sqft
Property Description
Spacious well-built home on 8,440 sqft lot. 5 Bedrooms 3 Bath with large living areas on the main level and in the basement. Updated kitchen with butler's pantry in the eating area and a balcony overlooking the backyard. Formal dining and a wood-burning brick fireplace in the Living room, Primary Bedroom with updated tile bathroom and walk-in closet plus 2 more bedrooms on the main, and an updated hall bath. 2 bedrooms and an updated bathroom with tile shower in the basement along with a family room with wood burning Fireplace, a rec room that comes with its own pool table, and large laundry with storage. Storage is this home's middle name - downstairs also boasts a wall of floor-to-ceiling cupboards for all the arts, crafts, games, etc. of life to finally have a place of their own. If you still need space there's the attached 2-car garage plus 2 exterior storage sheds, and 2 covered patios. Easy on the budget Heatpump, Central Vac, and all appliances are staying. Professionally cleaned and move-in ready.
Location
State WA
County Clark
Area _15
Rooms
Basement Finished, Full Basement
Interior
Interior Features Ceiling Fan, Central Vacuum, Garage Door Opener, Laminate Flooring, Laundry, Wallto Wall Carpet
Heating Forced Air
Cooling Heat Pump
Fireplaces Number 2
Fireplaces Type Wood Burning
Appliance Appliance Garage, Butlers Pantry, Dishwasher, Disposal, Free Standing Range, Free Standing Refrigerator, Microwave, Pantry, Plumbed For Ice Maker, Stainless Steel Appliance
Exterior
Exterior Feature Covered Deck, Covered Patio, Fenced, Garden, Patio, Porch, Storm Door
Parking Features Attached
Garage Spaces 2.0
View Y/N false
Roof Type Composition
Garage Yes
Building
Lot Description Gentle Sloping
Story 2
Foundation Slab
Sewer Public Sewer
Water Public Water
Level or Stories 2
New Construction No
Schools
Elementary Schools Walnut Grove
Middle Schools Gaiser
High Schools Fort Vancouver
Others
Senior Community No
Acceptable Financing Cash, Conventional, FHA, VALoan
Listing Terms Cash, Conventional, FHA, VALoan
Read Less Info
Want to know what your home might be worth? Contact us for a FREE valuation!

Our team is ready to help you sell your home for the highest possible price ASAP




