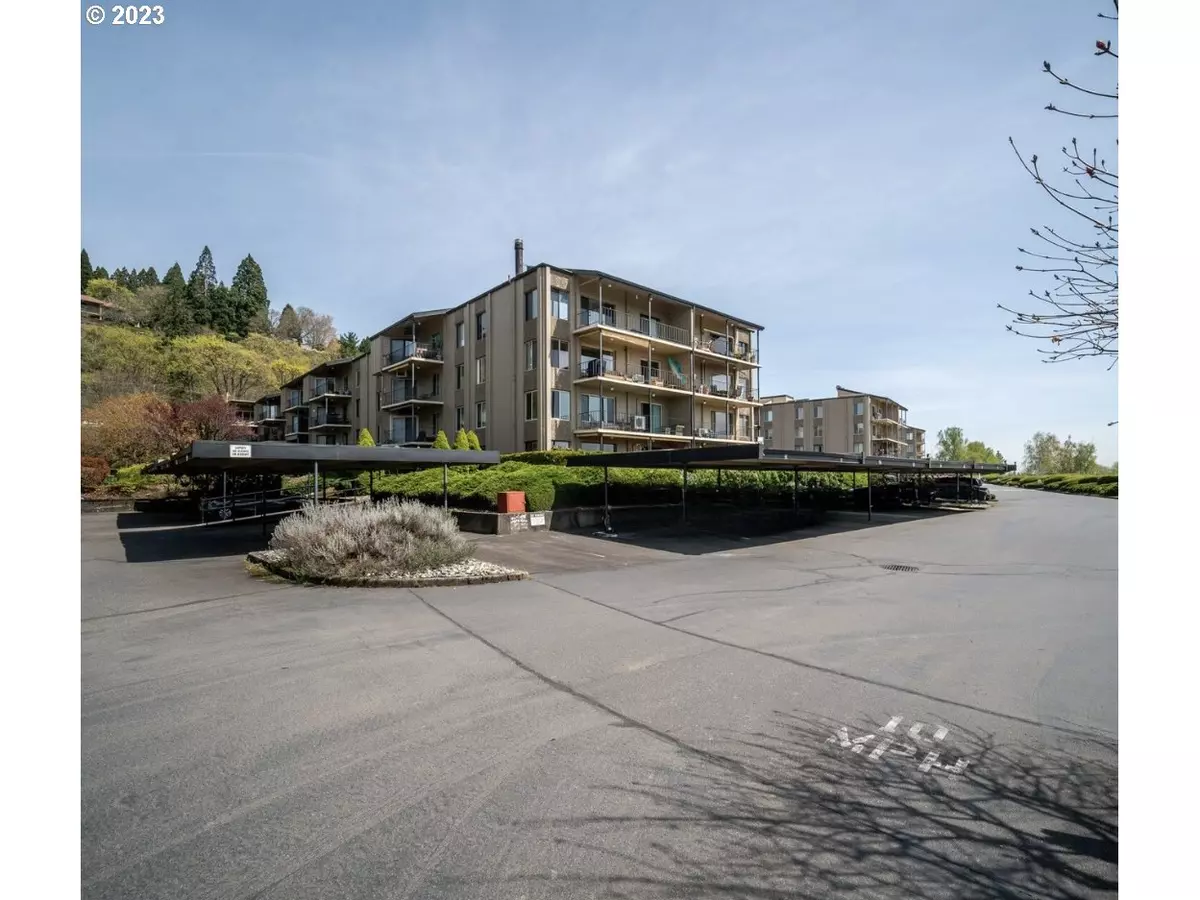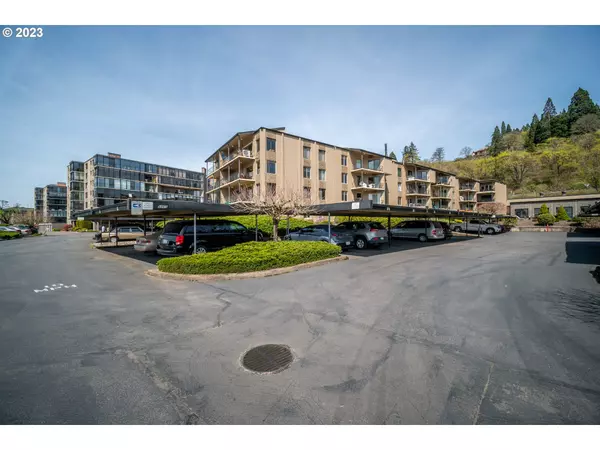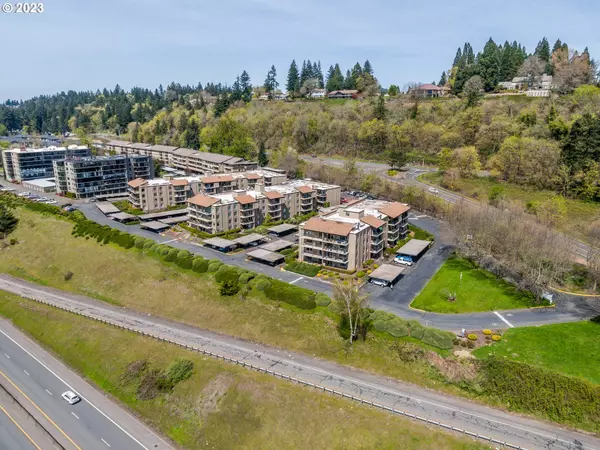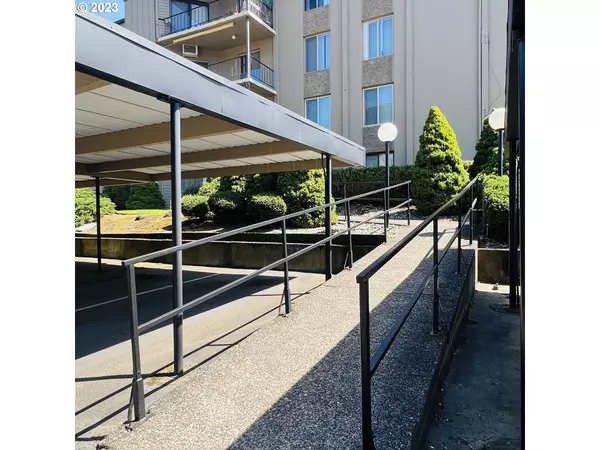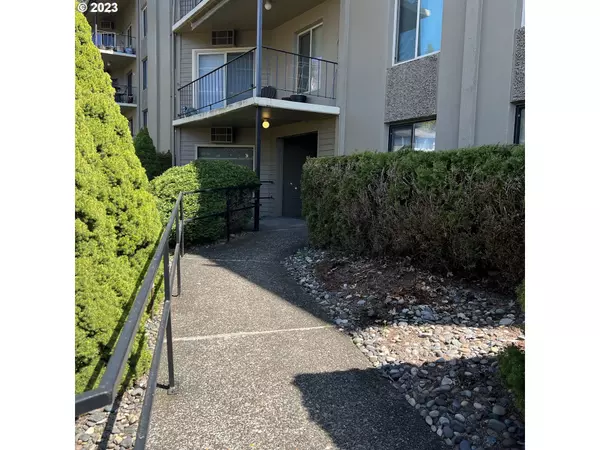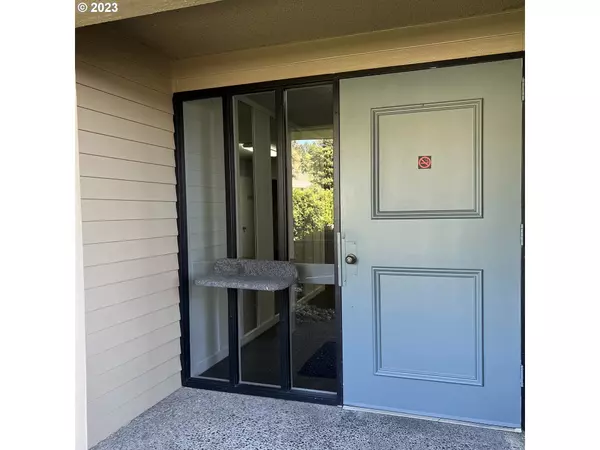Bought with MORE Realty, Inc
$365,000
$365,000
For more information regarding the value of a property, please contact us for a free consultation.
2 Beds
2 Baths
1,093 SqFt
SOLD DATE : 07/20/2023
Key Details
Sold Price $365,000
Property Type Condo
Sub Type Condominium
Listing Status Sold
Purchase Type For Sale
Square Footage 1,093 sqft
Price per Sqft $333
Subdivision Evergreen Shores
MLS Listing ID 23596419
Sold Date 07/20/23
Style Common Wall
Bedrooms 2
Full Baths 2
Condo Fees $1,414
HOA Fees $471/qua
HOA Y/N Yes
Year Built 1972
Annual Tax Amount $2,133
Tax Year 2023
Property Description
*SELLER OFFERING TO PAY $10,000 TOWARD BUYERS CLOSING COSTS!* Welcome home to this ground level condo boasting views of the Columbia River & Portland lights! This clean end unit contains 2 bedrooms & 2 baths, 1,093 SF, and has no stairs, with ramp access from the parking lot to the door; secured entry! Laminate & tile flooring throughout! Large windows on the south side adorn the living room & provide a sparkling view of the river. With granite kitchen counters, this condo includes a stove, microwave, dishwasher, & refrigerator, walk-in pantry, extra storage & heat pump/AC! The primary bedroom ensuite includes a double-mirrored closet for your storage needs. Step through the sliding doors off the dining area onto your private covered patio to bbq a meal, sit on your deck, watch the sailboats float by, or let your pets outside in your mini yard! Watching sunsets here are a favorite occurrence! There is a laundry room located a few doors down on the same floor; no in-unit washer/dryer. In addition to the in-unit amenities, this condo building offers an abundance of amenities including a fitness room, party/rec room, a library, heated indoor swimming pool (w/ retractable rollback roof in summer), hot tub, sauna, grounds maintenance, snow removal, and covers the following utilities: water, sewer, & garbage! There is a designated car wash & pet area, too! Guest rooms available for nightly rental. Enjoy the convenience of the on-site restaurant/bar, or visit the salon & massage facility while being close to home! This unit is provided designated on-site storage and a deeded, covered parking space. Quarterly HOA dues are $1,413,17. This unit has all new pipes! Repipe assessment is $220.20/m and seller will pay up to 3 years ($7,927.20) of that assessment to assist the buyer. Let this be your haven with a river view & a moments drive to major highways, shopping, waterfront restaurants, and the Portland airport! Ask your agent for the amenities list!
Location
State WA
County Clark
Area _13
Zoning R-30
Rooms
Basement None
Interior
Interior Features Granite, Tile Floor
Heating Baseboard, Mini Split
Cooling Heat Pump
Appliance Dishwasher, Free Standing Range, Free Standing Refrigerator, Granite, Microwave, Pantry, Plumbed For Ice Maker, Tile
Exterior
Exterior Feature Covered Patio, Deck, Guest Quarters, Pool, Security Lights
View Y/N true
View River, Trees Woods
Garage No
Building
Lot Description Level
Story 1
Foundation Concrete Perimeter
Sewer Public Sewer
Water Public Water
Level or Stories 1
New Construction No
Schools
Elementary Schools Harney
Middle Schools Mcloughlin
High Schools Fort Vancouver
Others
HOA Name Rent cap is met; long wait list. 2 pet maximum.
Senior Community No
Acceptable Financing Cash, Conventional
Listing Terms Cash, Conventional
Read Less Info
Want to know what your home might be worth? Contact us for a FREE valuation!

Our team is ready to help you sell your home for the highest possible price ASAP



