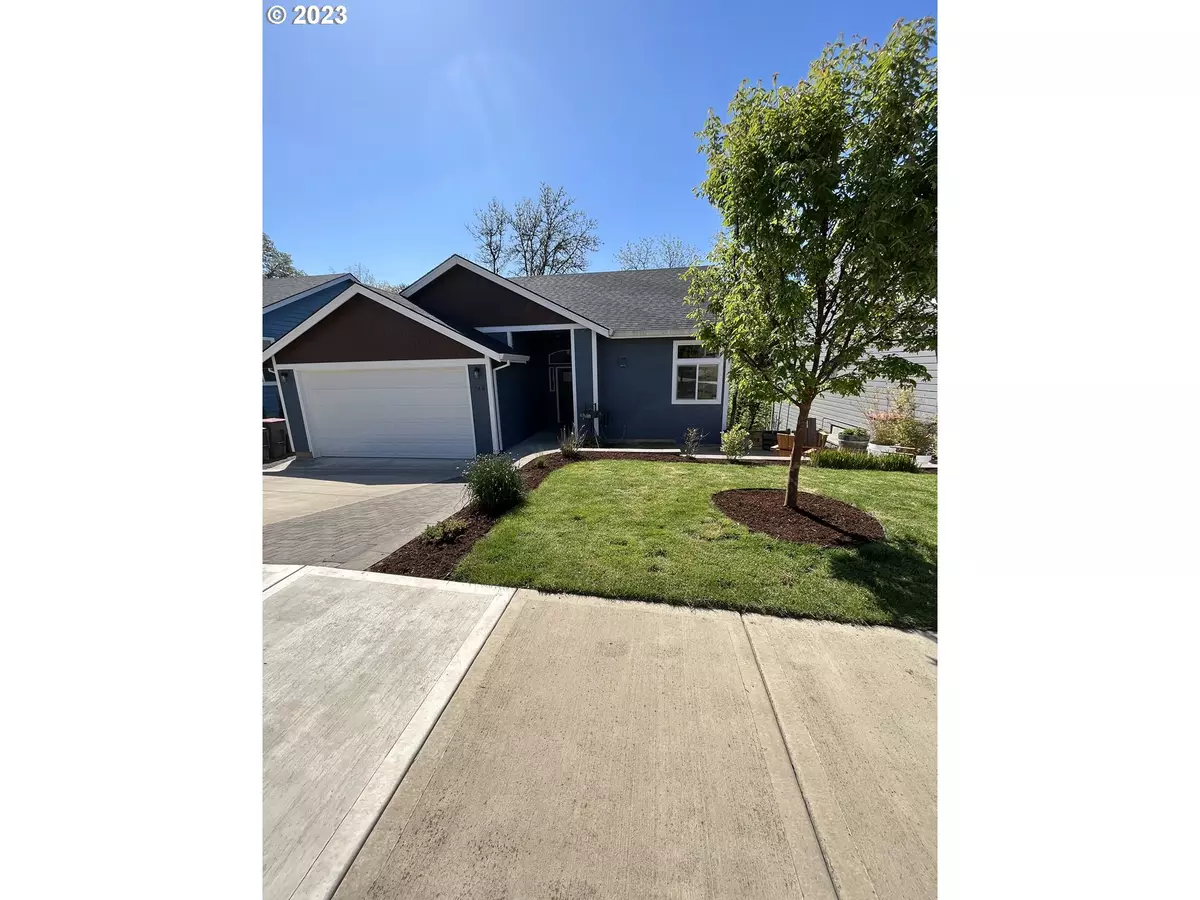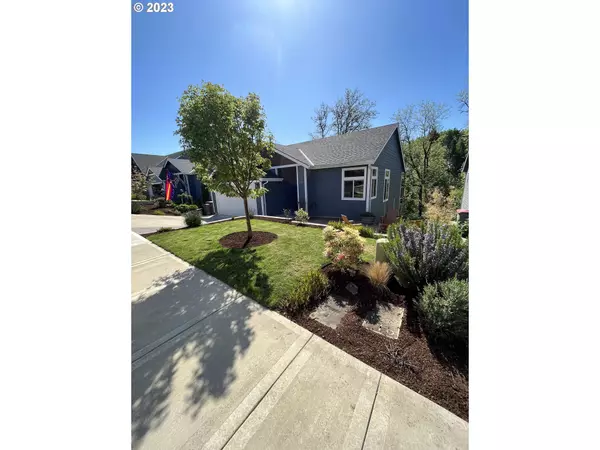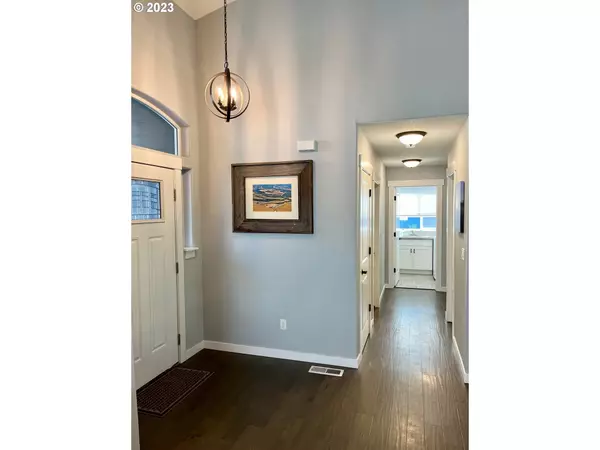Bought with Willcuts Company Realtors
$474,900
$474,900
For more information regarding the value of a property, please contact us for a free consultation.
3 Beds
2.1 Baths
1,740 SqFt
SOLD DATE : 07/18/2023
Key Details
Sold Price $474,900
Property Type Single Family Home
Sub Type Single Family Residence
Listing Status Sold
Purchase Type For Sale
Square Footage 1,740 sqft
Price per Sqft $272
MLS Listing ID 23682349
Sold Date 07/18/23
Style Craftsman, Daylight Ranch
Bedrooms 3
Full Baths 2
HOA Y/N No
Year Built 2017
Annual Tax Amount $3,098
Tax Year 2022
Lot Size 6,098 Sqft
Property Description
Welcome home to your private oasis in the heart of wine country. Located in a quiet neighborhood a short walk to the schools, park and downtown businesses. This home features engineered hardwood floors, open concept, vaulted living room with slider to large deck and private setting. Kitchen has granite counter tops, shaker cabinets w/soft close. Primary on main with door to side deck. On suite with tile floor double granite vanity. 2 bedrooms (one with attached playroom/BONUS ROOM) down with shared bath. Huge storage area in unfinished basement. This home has storage....
Location
State OR
County Yamhill
Area _156
Rooms
Basement Daylight, Finished, Storage Space
Interior
Interior Features Ceiling Fan, Engineered Hardwood, Garage Door Opener, Granite, High Ceilings, Laundry, Tile Floor, Vaulted Ceiling, Wallto Wall Carpet
Heating Heat Pump
Cooling Heat Pump
Appliance Dishwasher, Disposal, E N E R G Y S T A R Qualified Appliances, Free Standing Range, Granite
Exterior
Exterior Feature Covered Deck, Deck, Dog Run, Fenced
Parking Features Attached
Garage Spaces 2.0
View Y/N true
View Territorial
Roof Type Composition
Garage Yes
Building
Lot Description Private, Secluded, Sloped, Trees
Story 2
Foundation Concrete Perimeter
Sewer Public Sewer
Water Public Water
Level or Stories 2
New Construction No
Schools
Elementary Schools Dayton
Middle Schools Dayton
High Schools Dayton
Others
Senior Community No
Acceptable Financing Cash, Conventional, FHA
Listing Terms Cash, Conventional, FHA
Read Less Info
Want to know what your home might be worth? Contact us for a FREE valuation!

Our team is ready to help you sell your home for the highest possible price ASAP









