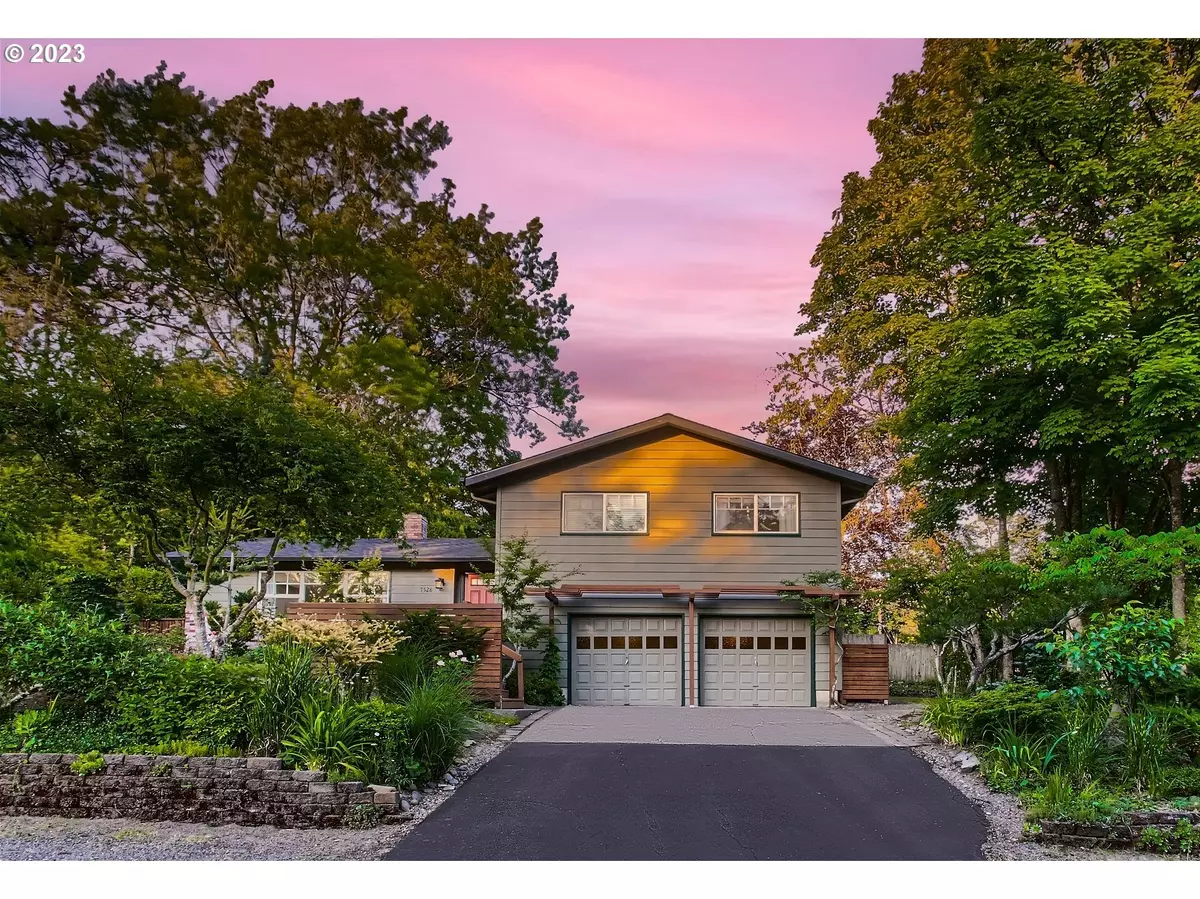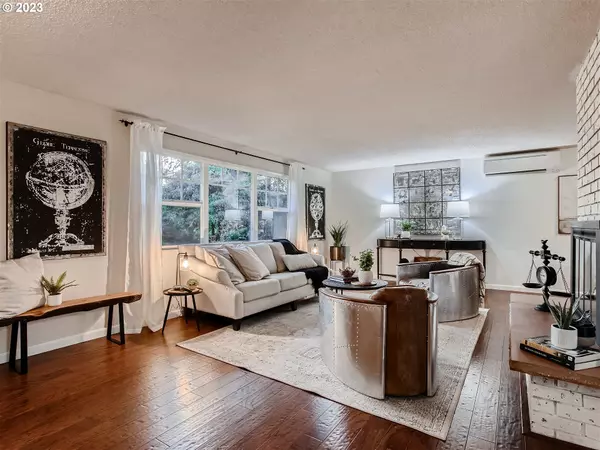Bought with Redfin
$660,000
$599,950
10.0%For more information regarding the value of a property, please contact us for a free consultation.
3 Beds
2 Baths
1,400 SqFt
SOLD DATE : 07/14/2023
Key Details
Sold Price $660,000
Property Type Single Family Home
Sub Type Single Family Residence
Listing Status Sold
Purchase Type For Sale
Square Footage 1,400 sqft
Price per Sqft $471
Subdivision Maplewood
MLS Listing ID 23635787
Sold Date 07/14/23
Style Traditional, Tri Level
Bedrooms 3
Full Baths 2
HOA Y/N No
Year Built 1973
Annual Tax Amount $6,208
Tax Year 2022
Lot Size 6,098 Sqft
Property Description
Rare opportunity to own this meticulously maintained Maplewood charmer. Enjoy private tranquility nestled in the heart of SW Portland's sought after Maplewood neighborhood. Coffee shops, Maplewood Elementary, and hiking trails are right outside your door. Trader Joe's, shopping, restaurants, Gabriel Park, and Multnomah Village are just a mile away.Updated with modern amenities and comforts. Freshly painted light filled great room, dining & kitchen boast gorgeous hand scraped hardwood floors. Abundant, lush, mature landscaping set the perfect stage to entertain friends and family in one of the many outdoor spaces or to just unwind, relax and find your own outdoor zen.Three bedrooms, two bathrooms, plus separate office or flex space. Oversized garage with plentiful storage spaces. Open House Sunday June 11th, 12-2pm.
Location
State OR
County Multnomah
Area _148
Rooms
Basement Crawl Space
Interior
Interior Features Garage Door Opener, Hardwood Floors, Laundry, Wallto Wall Carpet
Heating Mini Split
Cooling Wall Unit
Fireplaces Number 1
Fireplaces Type Wood Burning
Appliance Builtin Range, Dishwasher, Free Standing Refrigerator, Microwave
Exterior
Exterior Feature Deck, Fenced, Patio, Porch, Security Lights, Yard
Parking Features Attached, Oversized
Garage Spaces 2.0
View Y/N false
Roof Type Composition
Garage Yes
Building
Lot Description Corner Lot, Private, Secluded
Story 3
Foundation Slab
Sewer Community
Water Community
Level or Stories 3
New Construction No
Schools
Elementary Schools Maplewood
Middle Schools Robert Gray
High Schools Ida B Wells
Others
Senior Community No
Acceptable Financing CallListingAgent, Conventional, FHA
Listing Terms CallListingAgent, Conventional, FHA
Read Less Info
Want to know what your home might be worth? Contact us for a FREE valuation!

Our team is ready to help you sell your home for the highest possible price ASAP








