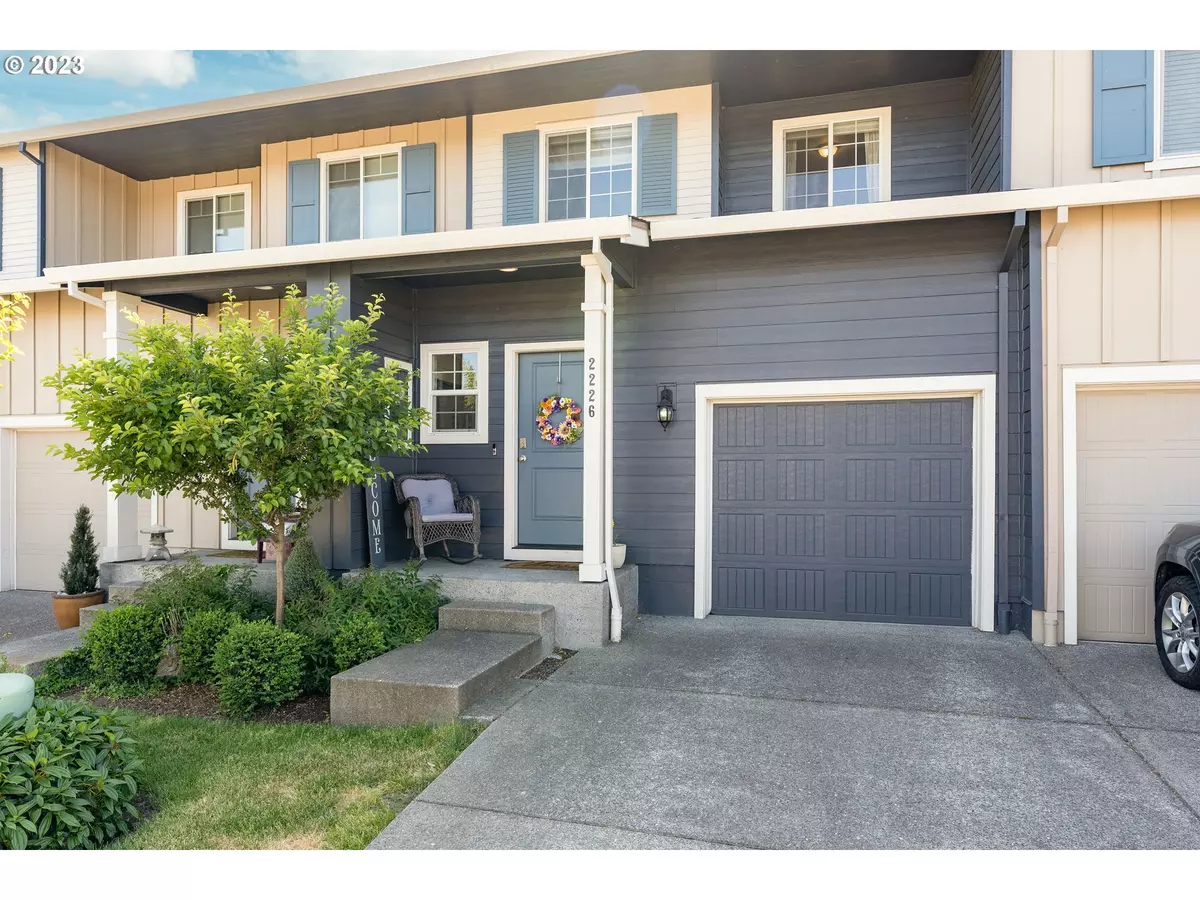Bought with Keller Williams Realty
$374,900
$374,900
For more information regarding the value of a property, please contact us for a free consultation.
3 Beds
2.1 Baths
1,312 SqFt
SOLD DATE : 07/14/2023
Key Details
Sold Price $374,900
Property Type Townhouse
Sub Type Attached
Listing Status Sold
Purchase Type For Sale
Square Footage 1,312 sqft
Price per Sqft $285
Subdivision Four Seasons
MLS Listing ID 23296279
Sold Date 07/14/23
Style Stories2, N W Contemporary
Bedrooms 3
Full Baths 2
Condo Fees $168
HOA Fees $168/mo
HOA Y/N Yes
Year Built 2019
Annual Tax Amount $3,203
Tax Year 2023
Lot Size 2,178 Sqft
Property Description
Indulge in the ultimate urban sanctuary with this exquisite 3-bedroom, 2 1/2-bathroom townhome that redefines modern living. With laminate flooring, stainless steel appliances, and air conditioning, every detail exudes sophistication and comfort. Upstairs, the convenience continues with the laundry room located on the second floor, adding ease and efficiency to your daily routine. The primary suite is a haven of tranquility, overlooking the lush backyard, providing a serene retreat where you can unwind and rejuvenate after a long day. Outside, you have a spacious fenced backyard eagerly awaiting for you to create your ideal space for relaxation or entertaining. Enjoy the convenience of a short walk to Endeavor Neighborhood Park, where you can immerse yourself in nature or engage in recreational activities. The community dog park offers a perfect spot for your furry companions to play and socialize. Plus, with shopping just under a mile away, you'll have easy access to an array of shops and amenities, making everyday errands a breeze.Discover the myriad of additional features that make this townhome an exceptional choice for luxurious living!
Location
State WA
County Clark
Area _22
Zoning R-22
Rooms
Basement Crawl Space
Interior
Interior Features Laminate Flooring, Wallto Wall Carpet, Wood Floors
Heating Mini Split
Cooling Heat Pump
Appliance Dishwasher, Disposal, Free Standing Range, Free Standing Refrigerator, Microwave, Pantry, Stainless Steel Appliance
Exterior
Exterior Feature Yard
Parking Features Attached
Garage Spaces 1.0
View Y/N false
Roof Type Composition
Garage Yes
Building
Lot Description Level
Story 2
Foundation Concrete Perimeter
Sewer Public Sewer
Water Public Water
Level or Stories 2
New Construction No
Schools
Elementary Schools Fircrest
Middle Schools Cascade
High Schools Evergreen
Others
Senior Community No
Acceptable Financing Cash, Conventional, FHA, VALoan
Listing Terms Cash, Conventional, FHA, VALoan
Read Less Info
Want to know what your home might be worth? Contact us for a FREE valuation!

Our team is ready to help you sell your home for the highest possible price ASAP








