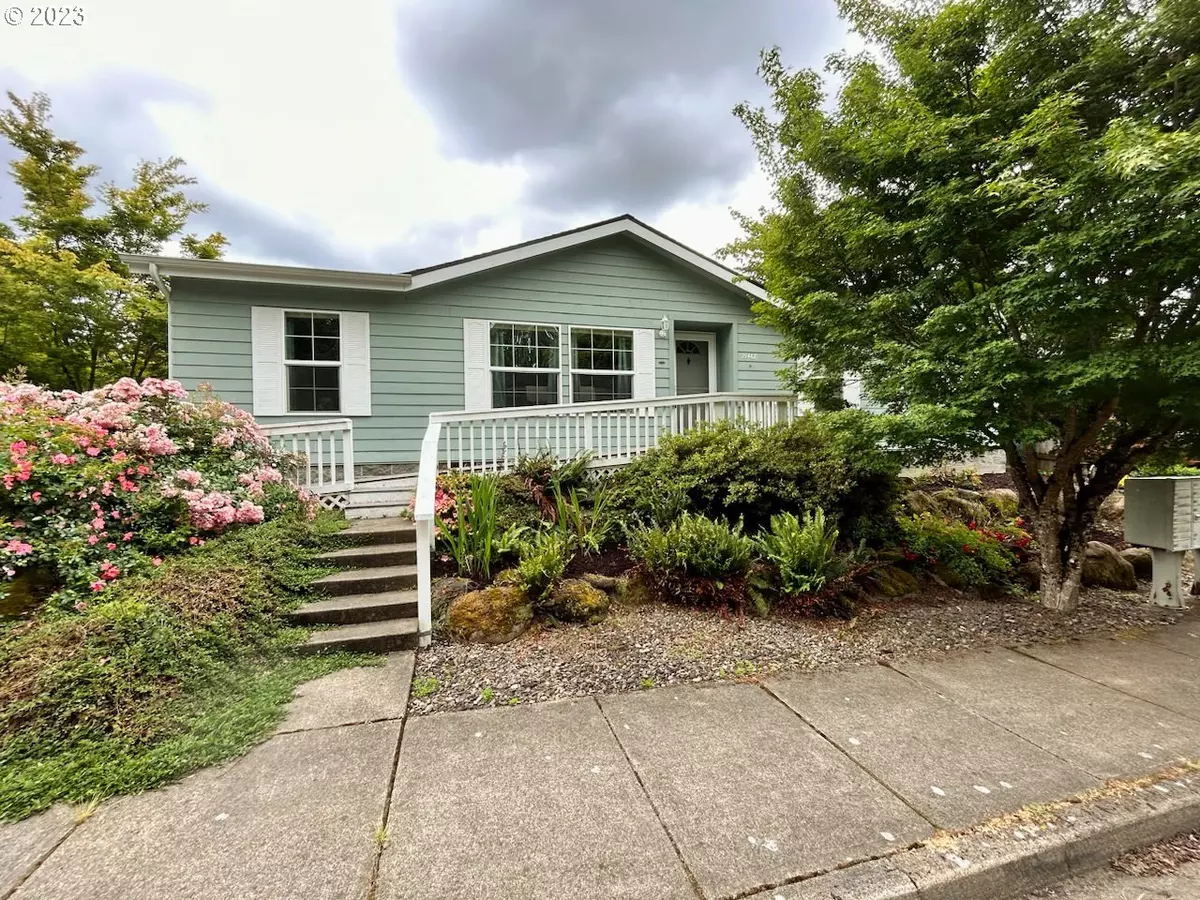Bought with Premiere Property Group, LLC
$385,300
$379,900
1.4%For more information regarding the value of a property, please contact us for a free consultation.
3 Beds
2 Baths
1,722 SqFt
SOLD DATE : 07/11/2023
Key Details
Sold Price $385,300
Property Type Manufactured Home
Sub Type Manufactured Homeon Real Property
Listing Status Sold
Purchase Type For Sale
Square Footage 1,722 sqft
Price per Sqft $223
Subdivision North Central Gresham
MLS Listing ID 23212081
Sold Date 07/11/23
Style Stories1, Manufactured Home
Bedrooms 3
Full Baths 2
HOA Y/N No
Year Built 2002
Annual Tax Amount $2,795
Tax Year 2022
Lot Size 5,227 Sqft
Property Description
Dont miss out on this one level living home with 3-bedrooms and 2-bathrooms, situated in a quiet neighborhood. This ranch-style home is designed for ADA accessibility. The residence boasts a generously sized and well-lit living room with vaulted ceiling, a thoughtfully designed office space complete with built-in storage, and an exquisite primary suite featuring a walk-in shower. The dining and kitchen area, adorned with luxury vinyl floors, offers both a pantry and a charming breakfast nook, creating an ideal setting for hosting guests. The third bedroom provides privacy with a slider door to its own courtyard. The roof has been replaced within the last 2 years. The furnace is approx. 5 years old and air conditioner is approx. 5 years old. With the addition of the 2-car garage, and extra storage, this property has everything you need. Perfectly suited for first-time buyers or those seeking to downsize, this home is located a desirable Gresham neighborhood, offering convenient access to a variety of dining establishments, shopping centers, and major freeways.
Location
State OR
County Multnomah
Area _144
Zoning LDR-5
Interior
Interior Features Garage Door Opener, Laminate Flooring, Laundry, Vaulted Ceiling, Vinyl Floor, Wallto Wall Carpet, Washer Dryer
Heating Forced Air
Cooling Central Air
Appliance Dishwasher, Free Standing Range, Free Standing Refrigerator, Microwave, Pantry, Plumbed For Ice Maker
Exterior
Exterior Feature Fenced, Patio, Security Lights
Parking Features Attached
Garage Spaces 2.0
View Y/N true
View Trees Woods
Roof Type Composition
Garage Yes
Building
Lot Description Gated, Level, Private
Story 1
Foundation Block, Concrete Perimeter
Sewer Public Sewer
Water Public Water
Level or Stories 1
New Construction No
Schools
Elementary Schools North Gresham
Middle Schools Clear Creek
High Schools Gresham
Others
Senior Community No
Acceptable Financing Cash, Conventional, FHA, VALoan
Listing Terms Cash, Conventional, FHA, VALoan
Read Less Info
Want to know what your home might be worth? Contact us for a FREE valuation!

Our team is ready to help you sell your home for the highest possible price ASAP



