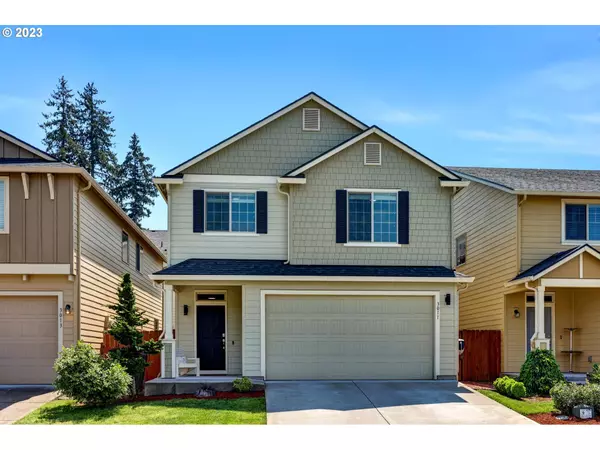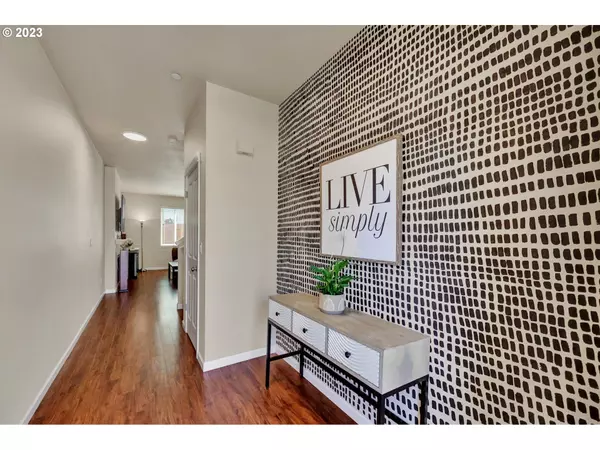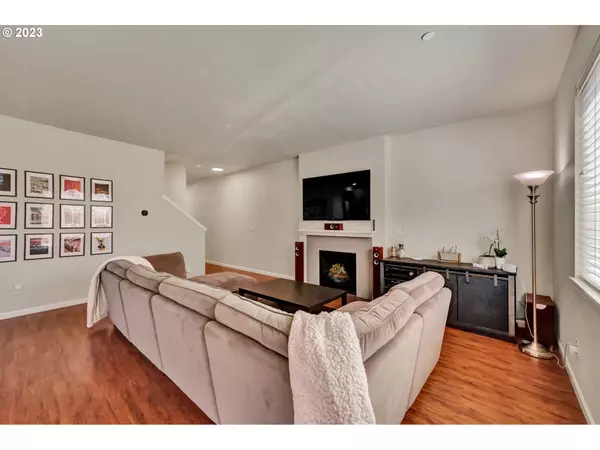Bought with Living Room Realty Inc
$480,000
$480,000
For more information regarding the value of a property, please contact us for a free consultation.
3 Beds
2.1 Baths
1,855 SqFt
SOLD DATE : 07/11/2023
Key Details
Sold Price $480,000
Property Type Single Family Home
Sub Type Single Family Residence
Listing Status Sold
Purchase Type For Sale
Square Footage 1,855 sqft
Price per Sqft $258
Subdivision Hidden Glen
MLS Listing ID 23528036
Sold Date 07/11/23
Style Stories2, Traditional
Bedrooms 3
Full Baths 2
Condo Fees $85
HOA Fees $85/mo
HOA Y/N Yes
Year Built 2015
Annual Tax Amount $4,081
Tax Year 2023
Lot Size 2,613 Sqft
Property Description
Move In Ready! This remarkable home combines comfort & functionality seamlessly. The inviting covered front porch welcomes you into the creatively designed interior. Natural light fills the great room, featuring a cozy gas fireplace with a beautiful tile surround. The stainless kitchen boasts a breakfast bar & granite counters. The tranquil primary en-suite, offers vaulted ceilings, a dual sink tiled vanity, a rejuvenating shower, & a spacious walk-in closet. 2 additional bedrooms provide flexibility, while the upper-level laundry room adds convenience. Noteworthy features include a powder room w/ a pedestal sink & a bath with a dual sink vanity, combo soak tub & shower. Laminate, carpet, & vinyl flooring create charm. Vaulted & high ceilings enhance the spacious feel. Don't miss the opportunity to make this captivating home your own. Embrace the lifestyle you've been dreaming of!
Location
State WA
County Clark
Area _15
Rooms
Basement Crawl Space
Interior
Interior Features Garage Door Opener, High Ceilings, Laminate Flooring, Laundry, Sprinkler, Vaulted Ceiling, Vinyl Floor, Wallto Wall Carpet, Washer Dryer
Heating Forced Air
Cooling Central Air
Fireplaces Number 1
Fireplaces Type Gas
Appliance Dishwasher, Disposal, Free Standing Range, Free Standing Refrigerator, Granite, Microwave, Pantry, Stainless Steel Appliance
Exterior
Exterior Feature Fenced, Patio, Sprinkler
Parking Features Attached
Garage Spaces 2.0
View Y/N false
Roof Type Composition
Garage Yes
Building
Story 2
Sewer Public Sewer
Water Public Water
Level or Stories 2
New Construction No
Schools
Elementary Schools Minnehaha
Middle Schools Jason Lee
High Schools Hudsons Bay
Others
Senior Community No
Acceptable Financing Cash, Conventional, FHA, VALoan
Listing Terms Cash, Conventional, FHA, VALoan
Read Less Info
Want to know what your home might be worth? Contact us for a FREE valuation!

Our team is ready to help you sell your home for the highest possible price ASAP








