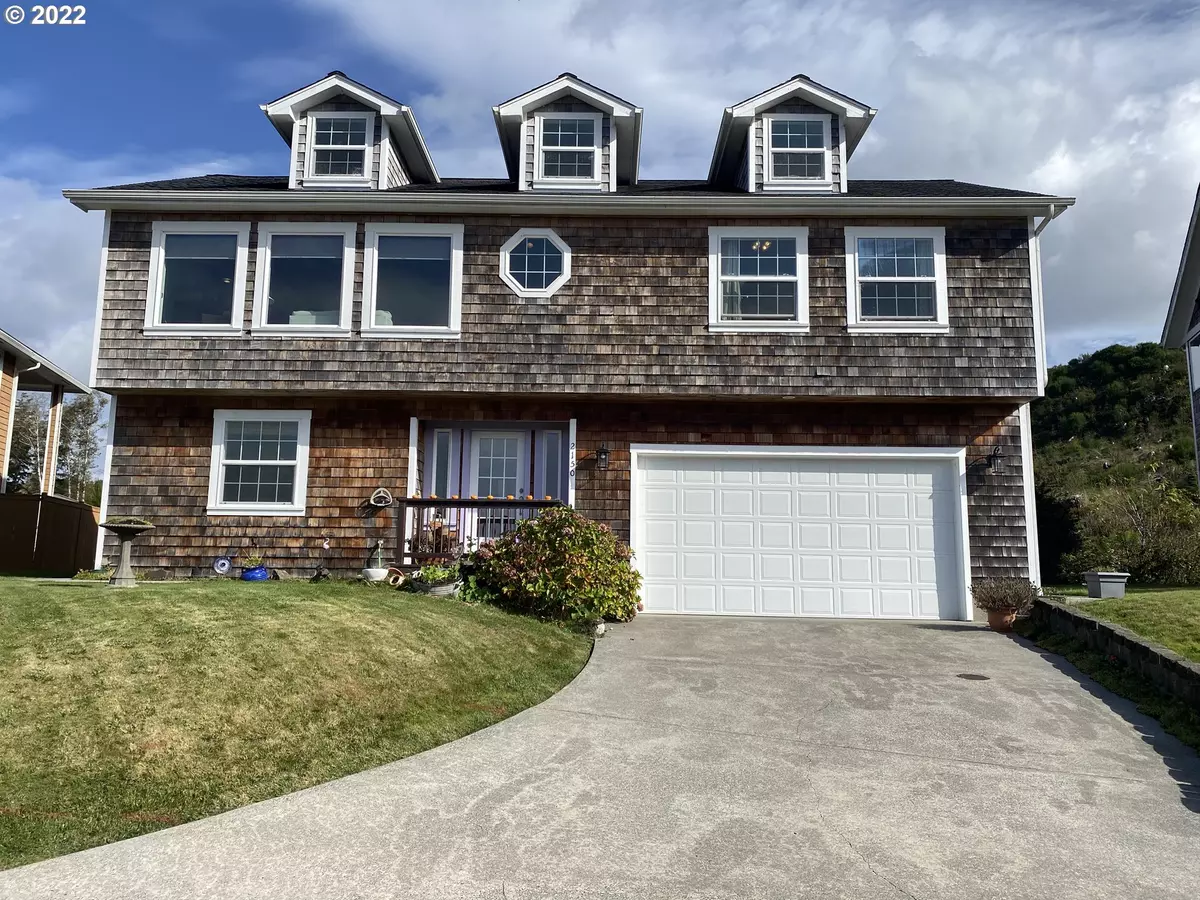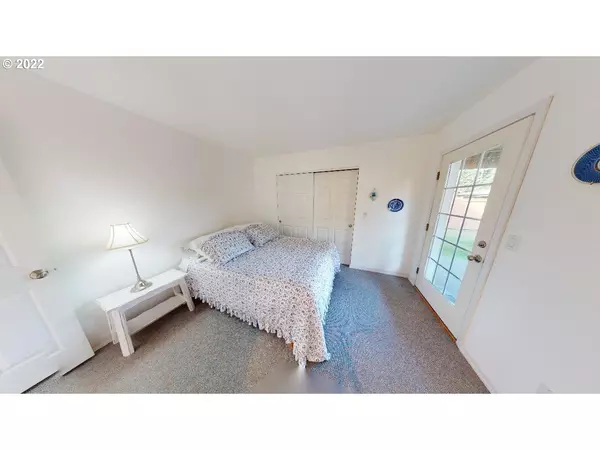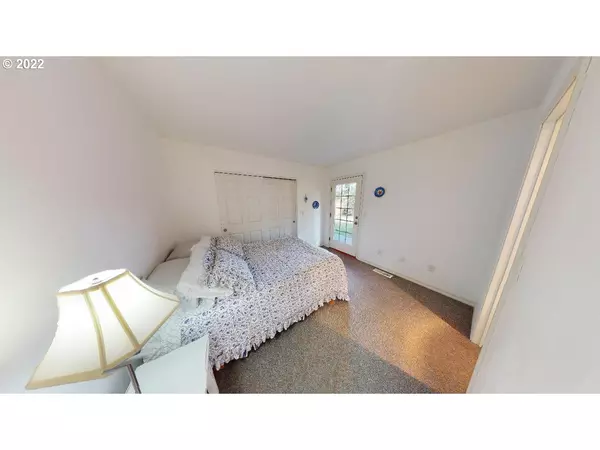Bought with Windermere Realty Trust
$640,000
$650,000
1.5%For more information regarding the value of a property, please contact us for a free consultation.
3 Beds
2.1 Baths
1,756 SqFt
SOLD DATE : 07/07/2023
Key Details
Sold Price $640,000
Property Type Single Family Home
Sub Type Single Family Residence
Listing Status Sold
Purchase Type For Sale
Square Footage 1,756 sqft
Price per Sqft $364
MLS Listing ID 22124513
Sold Date 07/07/23
Style Stories2, Saltbox
Bedrooms 3
Full Baths 2
HOA Y/N No
Year Built 2003
Annual Tax Amount $3,682
Tax Year 2021
Lot Size 7,405 Sqft
Property Description
Presenting an exquisite 2003 custom-built residence, boasting breathtaking ocean views and nestled against pristine forest land. This elegant home is located outside the tsunami zone, offering safety and serenity. Designed with sophistication, it features hardwood flooring throughout the main living areas and plush carpeting in the bedrooms.The thoughtfully planned layout includes two luxurious master suites, each with direct access to the tranquil back deck and patio. Both master suites feature en-suite laundry rooms for added convenience. The expansive master walk-in closet seamlessly connects to the impressive wrap-around deck, providing a harmonious blend of indoor and outdoor living.The gourmet kitchen is equipped with a premium Jen-Air gas range, stainless steel appliances and sinks, and stunning granite countertops. The spacious, vaulted upper level showcases wood beams accentuated by ambient lighting, while the majestic river rock fireplace serves as a focal point in the living area. Modern glass handrails further enhance the home's contemporary design.An electric chairlift is available for increased accessibility, and can be left in place or removed upon request. The property also includes a convenient walk-in shower in the garage and a recently replaced water heater, ensuring optimal functionality and efficiency.Discover the beauty and sophistication of this remarkable home through the available drone footage and virtual tour. Don't miss this unique opportunity to experience coastal living at its finest.
Location
State OR
County Clatsop
Area _188
Zoning R1
Rooms
Basement None
Interior
Interior Features Ceiling Fan, Garage Door Opener, Granite, Hardwood Floors, High Speed Internet, Laundry, Vaulted Ceiling, Wallto Wall Carpet, Washer Dryer, Wood Floors
Heating Forced Air, Forced Air90
Fireplaces Number 1
Fireplaces Type Gas, Insert
Appliance Builtin Range, Cook Island, Dishwasher, Disposal, Free Standing Refrigerator, Gas Appliances, Granite, Island, Stainless Steel Appliance
Exterior
Exterior Feature Deck, Dog Run, Patio, Porch, Public Road, Security Lights, Smart Light, Yard
Parking Features Attached, Oversized
Garage Spaces 2.0
View Y/N true
View Mountain, Ocean, Trees Woods
Roof Type Composition
Garage Yes
Building
Lot Description Private
Story 2
Foundation Concrete Perimeter, Pillar Post Pier, Slab
Sewer Public Sewer
Water Public Water
Level or Stories 2
New Construction No
Schools
Elementary Schools Pacific Ridge
Middle Schools Seaside
High Schools Seaside
Others
Senior Community No
Acceptable Financing Cash, Conventional, FHA, VALoan
Listing Terms Cash, Conventional, FHA, VALoan
Read Less Info
Want to know what your home might be worth? Contact us for a FREE valuation!

Our team is ready to help you sell your home for the highest possible price ASAP








