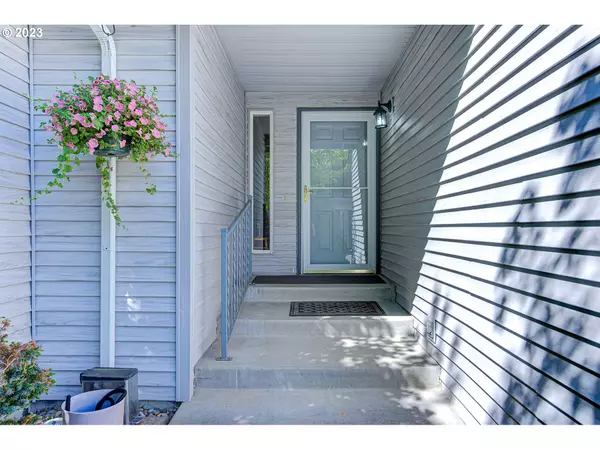Bought with Limbrick Real Estate Group
$499,000
$499,900
0.2%For more information regarding the value of a property, please contact us for a free consultation.
3 Beds
3 Baths
3,250 SqFt
SOLD DATE : 06/30/2023
Key Details
Sold Price $499,000
Property Type Condo
Sub Type Condominium
Listing Status Sold
Purchase Type For Sale
Square Footage 3,250 sqft
Price per Sqft $153
Subdivision Four Creeks
MLS Listing ID 23051852
Sold Date 06/30/23
Style Daylight Ranch
Bedrooms 3
Full Baths 3
Condo Fees $334
HOA Fees $334/mo
HOA Y/N Yes
Year Built 2000
Annual Tax Amount $4,782
Tax Year 2023
Property Description
UPDATED SALMON CREEK CONDO WITH MASTER ON MAIN. 3 bedrooms + office, 3 bathrooms, 3250 square feet, built in 2000. New LVP flooring on the main level. Huge office (could be the 4th bedroom) off the entry with bay window & ceiling fan. Updated kitchen has an enormous peninsula with quartz counters and pantry, opens to the vaulted dining area and living room with gas fireplace. Primary bedroom on the main level has french doors, two closets (one a walk-in), jetted tub & glass shower. Downstairs has two bedrooms, a living area setup with kitchenette, large laundry room with tons of storage and a huge workshop area. The downstairs is setup really well for separate living quarters or an in-law suite with its own exterior access. Huge deck above and patio below looks out to the private backyard/grounds that are maintained by the solvent, well managed HOA. Superb Salmon Creek location near both freeways, shopping and restaurants. This is a desirable floorplan in a very desirable community.
Location
State WA
County Clark
Area _44
Zoning R1-10
Rooms
Basement Daylight
Interior
Interior Features Ceiling Fan, Garage Door Opener, Jetted Tub, Laundry, Quartz, Separate Living Quarters Apartment Aux Living Unit, Vaulted Ceiling
Heating Forced Air
Cooling Heat Pump
Fireplaces Number 1
Fireplaces Type Gas
Appliance Builtin Oven, Cooktop, Dishwasher, Disposal, Down Draft, Microwave, Pantry, Plumbed For Ice Maker, Quartz
Exterior
Exterior Feature Deck, Patio, Sprinkler, Yard
Parking Features Attached
Garage Spaces 2.0
View Y/N true
View Trees Woods
Roof Type Tile
Garage Yes
Building
Lot Description Private, Trees
Story 2
Sewer Public Sewer
Water Public Water
Level or Stories 2
New Construction No
Schools
Elementary Schools South Ridge
Middle Schools View Ridge
High Schools Ridgefield
Others
Acceptable Financing Cash, Conventional, FHA, VALoan
Listing Terms Cash, Conventional, FHA, VALoan
Read Less Info
Want to know what your home might be worth? Contact us for a FREE valuation!

Our team is ready to help you sell your home for the highest possible price ASAP








