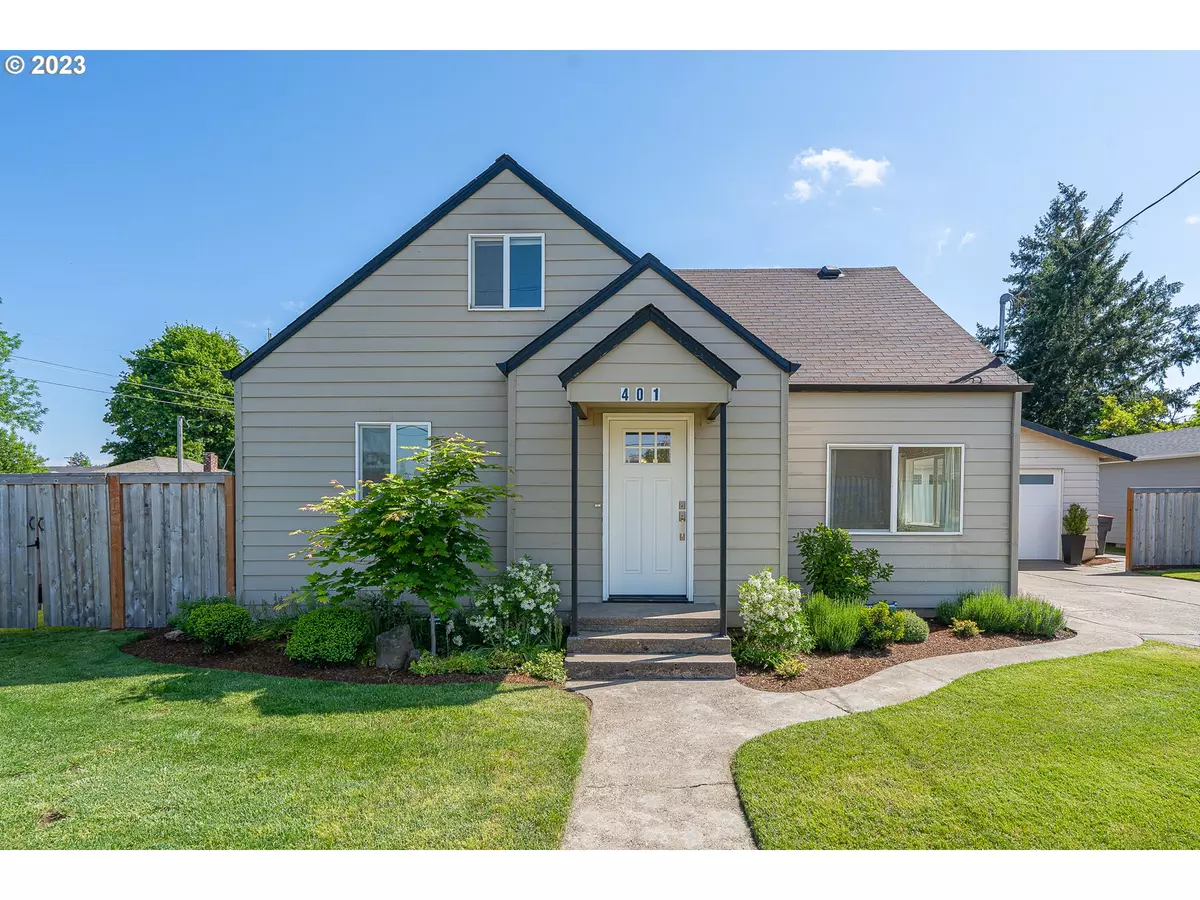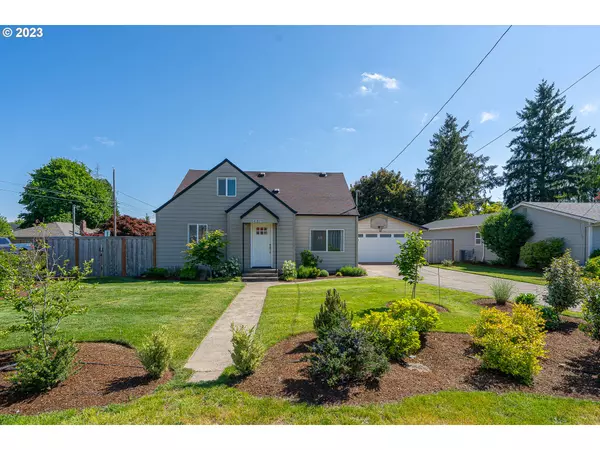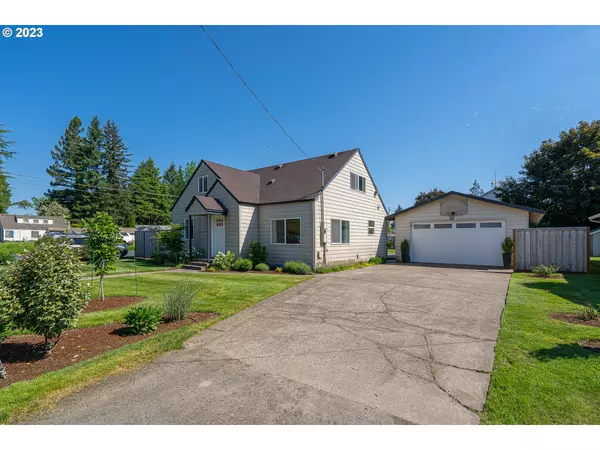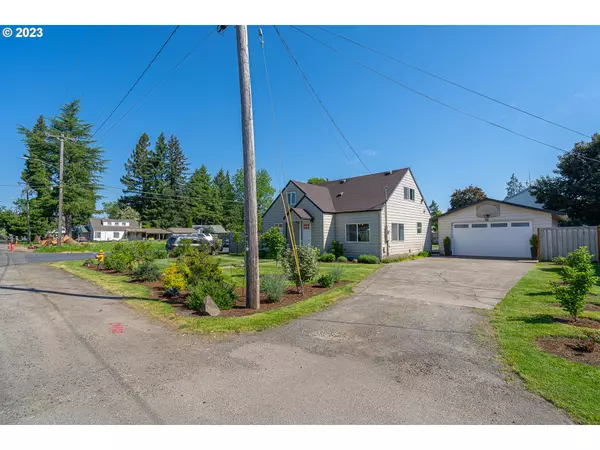Bought with Redfin
$466,000
$444,000
5.0%For more information regarding the value of a property, please contact us for a free consultation.
3 Beds
2 Baths
1,584 SqFt
SOLD DATE : 06/23/2023
Key Details
Sold Price $466,000
Property Type Single Family Home
Sub Type Single Family Residence
Listing Status Sold
Purchase Type For Sale
Square Footage 1,584 sqft
Price per Sqft $294
MLS Listing ID 23491053
Sold Date 06/23/23
Style Stories2
Bedrooms 3
Full Baths 2
HOA Y/N No
Year Built 1949
Annual Tax Amount $2,991
Tax Year 2022
Lot Size 9,583 Sqft
Property Description
401 8th Street is the perfect combination of small-town charm and modern aesthetics. With tasteful updates throughout the home, a large corner lot, and a spacious garage, this home checks all the boxes inside and out. The kitchen has been completely redone with quartz countertops, soft-closing cabinets/drawers, and a stainless steel smart appliance package featuring a convection oven and cooktop. Throughout the home, you will find updated LVP flooring, areas of new carpet, and updated bathrooms including tile showers (walk-in shower in the primary). The home offers two large bedrooms and two full bathrooms on the main level, with a dedicated dining area and a sizeable utility room overlooking the backyard. Upstairs has a roomy bedroom, and an option for a 4th bedroom or airy bonus space ideal for a playroom or home office. You'll enjoy individual ductless units in each bedroom, ensuring that the home's temperature remains comfortable regardless of the season.While sitting on a nearly 10,000 sf. lot, the property provides ample parking, which is great for RV's and boats. The fully fenced backyard is a greenthumb's dream with substantial yard space, established flowers and landscaping, a patio perfect for entertaining and a newly installed paver path and pad housing a saltwater hot tub (included in the sale). From family gatherings to private nights enjoying the hot tub, the backyard will play host to endless fun and relaxation. The garage, which is attached to the house via a cover is large enough to house two vehicles and has a multiplicity of built-in workbenches, drawers, and storage systems.
Location
State OR
County Yamhill
Area _156
Rooms
Basement Crawl Space
Interior
Interior Features Ceiling Fan, Garage Door Opener, Laundry, Quartz, Vinyl Floor, Wallto Wall Carpet, Washer Dryer
Heating Ductless
Cooling Wall Unit
Appliance Convection Oven, Dishwasher, Disposal, E N E R G Y S T A R Qualified Appliances, Microwave, Plumbed For Ice Maker, Quartz, Stainless Steel Appliance
Exterior
Exterior Feature Fenced, Patio, Yard
Parking Features Attached, Oversized
Garage Spaces 2.0
View Y/N false
Roof Type Composition
Garage Yes
Building
Lot Description Corner Lot, Level
Story 2
Foundation Concrete Perimeter
Sewer Public Sewer
Water Public Water
Level or Stories 2
New Construction No
Schools
Elementary Schools Dayton
Middle Schools Dayton
High Schools Dayton
Others
Senior Community No
Acceptable Financing Cash, Conventional, FHA, USDALoan, VALoan
Listing Terms Cash, Conventional, FHA, USDALoan, VALoan
Read Less Info
Want to know what your home might be worth? Contact us for a FREE valuation!

Our team is ready to help you sell your home for the highest possible price ASAP









