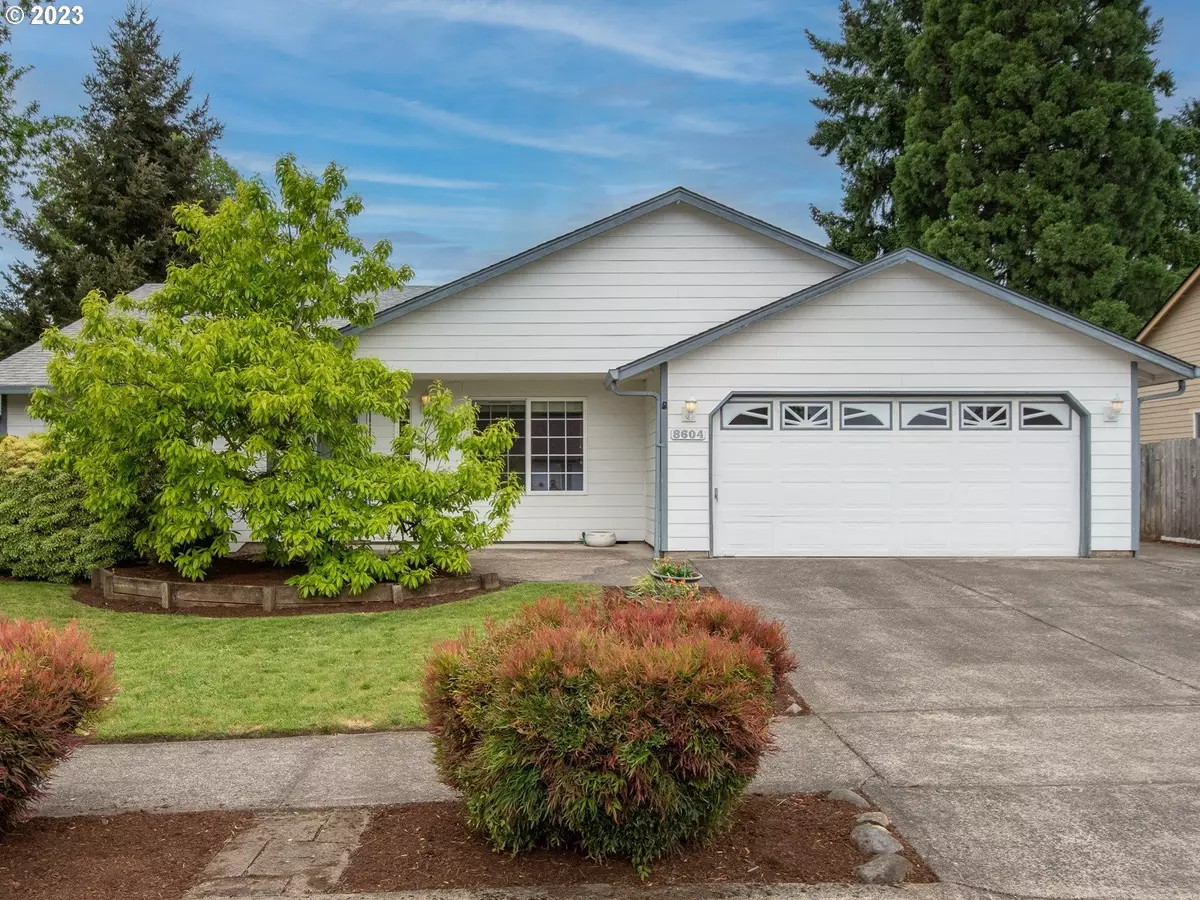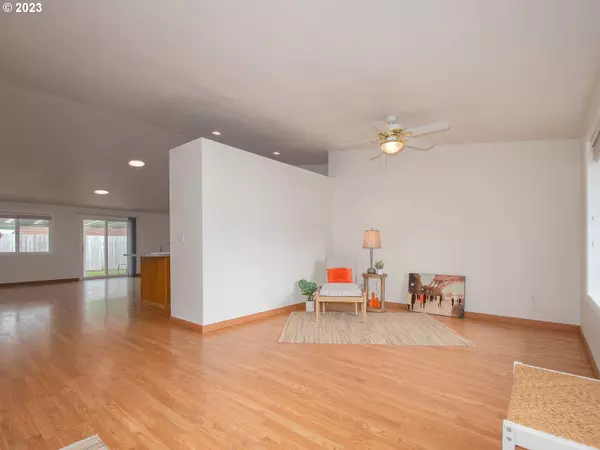Bought with KOR Realty
$500,000
$469,900
6.4%For more information regarding the value of a property, please contact us for a free consultation.
4 Beds
2 Baths
1,822 SqFt
SOLD DATE : 06/23/2023
Key Details
Sold Price $500,000
Property Type Single Family Home
Sub Type Single Family Residence
Listing Status Sold
Purchase Type For Sale
Square Footage 1,822 sqft
Price per Sqft $274
Subdivision North Sifton-Orchards
MLS Listing ID 23561391
Sold Date 06/23/23
Style Ranch
Bedrooms 4
Full Baths 2
HOA Y/N No
Year Built 1993
Annual Tax Amount $4,557
Tax Year 2023
Lot Size 6,534 Sqft
Property Description
A large one level home that is move in ready! This popular great room design has vaulted ceilings and gas fireplace in a wide open space full of natural light. Primary bedroom is huge - large enough for a CA King, walk-in closet, separate walk in shower/toilet. Two bedrooms plus 4th bedroom/den with double doors and a closet. Front Living room as you enter the home can be formal dining, reading area, TV area, whatever works best for your needs. Laundry room with washer/dryer included, pantry shelving. Freshly painted interior walls, easy care laminate flooring throughout. Fully fenced with a covered patio to enjoy our coming summer evenings. RV parking for camper, boat or that extra vehicle. All kitchen appliances included.
Location
State WA
County Clark
Area _25
Rooms
Basement None
Interior
Interior Features Ceiling Fan, Garage Door Opener, High Ceilings, Laminate Flooring, Laundry, Smart Thermostat, Solar Tube, Vaulted Ceiling, Vinyl Floor, Washer Dryer
Heating Forced Air
Cooling Central Air
Fireplaces Number 1
Fireplaces Type Gas
Appliance Dishwasher, Disposal, Free Standing Range, Free Standing Refrigerator, Island, Microwave, Range Hood
Exterior
Exterior Feature Covered Patio, Fenced, Garden, Patio, R V Parking, Storm Door, Tool Shed, Yard
Parking Features Attached
Garage Spaces 2.0
View Y/N false
Roof Type Composition
Garage Yes
Building
Lot Description Level
Story 1
Sewer Public Sewer
Water Public Water
Level or Stories 1
New Construction No
Schools
Elementary Schools York
Middle Schools Frontier
High Schools Heritage
Others
Senior Community No
Acceptable Financing Cash, Conventional, FHA
Listing Terms Cash, Conventional, FHA
Read Less Info
Want to know what your home might be worth? Contact us for a FREE valuation!

Our team is ready to help you sell your home for the highest possible price ASAP








