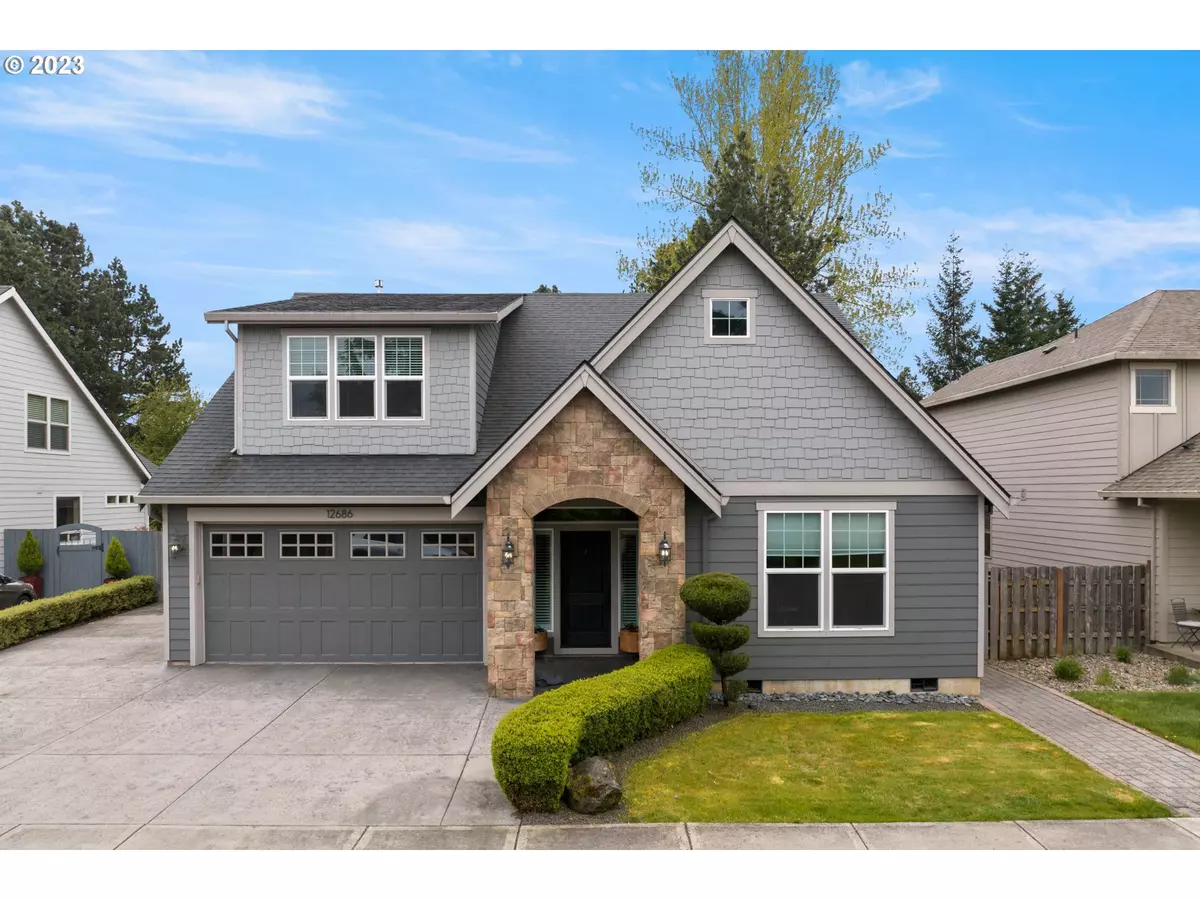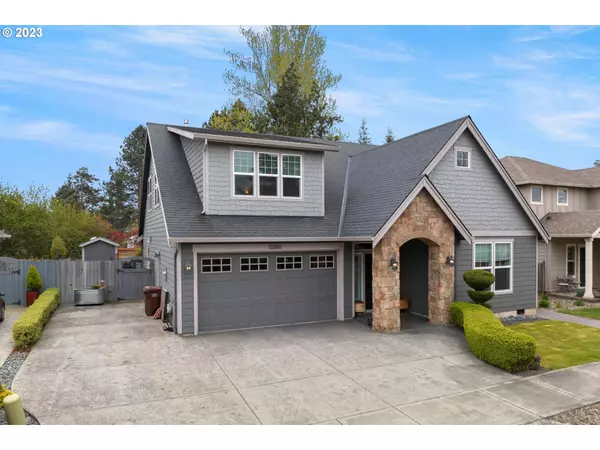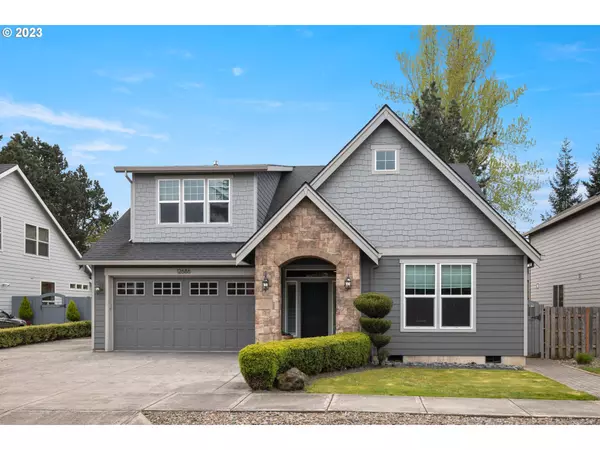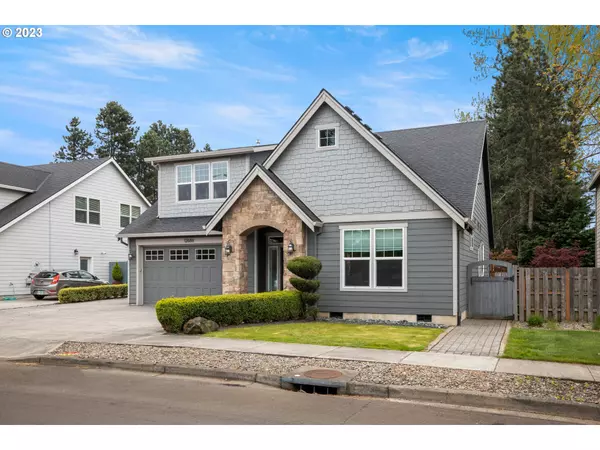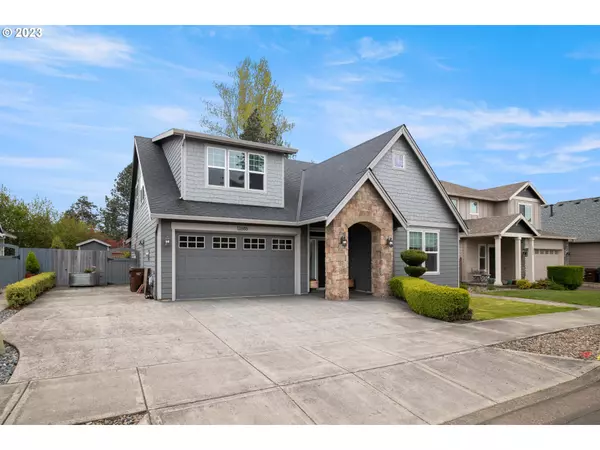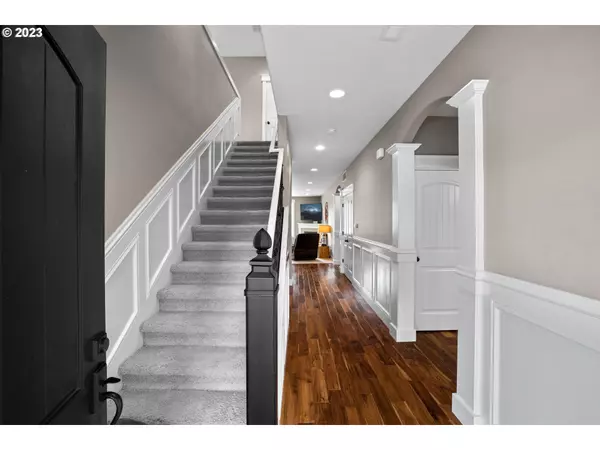Bought with John L. Scott
$675,000
$685,000
1.5%For more information regarding the value of a property, please contact us for a free consultation.
3 Beds
3 Baths
2,583 SqFt
SOLD DATE : 06/20/2023
Key Details
Sold Price $675,000
Property Type Single Family Home
Sub Type Single Family Residence
Listing Status Sold
Purchase Type For Sale
Square Footage 2,583 sqft
Price per Sqft $261
MLS Listing ID 23463605
Sold Date 06/20/23
Style Stories2, Traditional
Bedrooms 3
Full Baths 3
HOA Y/N No
Year Built 2010
Annual Tax Amount $6,276
Tax Year 2022
Property Description
WOW!!! fantastic 3 bedroom/3 full bath home on peaceful street centrally located in Oregon City. The backyard is AMAZING it?s peaceful, private and ready for you to enjoy the upcoming summer season. The side yard is efficient, trendy and easy-care gardening. RV parking on the side, stamped concrete driveway. Roomy garden shed, dog run behind deck fence, sprinklers in yard. Spacious primary bedroom on main floor has vaulted ceilings, and an incredible suite with oversized organized walk in closet, walk in shower, soaking tub and dual sinks. 2nd bedroom is also on main floor along with full bath. Wonderful open kitchen with pantry, granite, island slider leading to back patio. Living room with gas fireplace. Laundry area on main level. Upstairs 3rd bedroom, with full bath and family room/great room. Be sure and check out the great store room top of stairs! This home is great for different family living situations or for empty nesters. Don't forget the garage - great set up for small dog or cat! NO HOA! This really is an amazing home and so well loved.
Location
State OR
County Clackamas
Area _146
Rooms
Basement Crawl Space
Interior
Interior Features Hardwood Floors, Wallto Wall Carpet
Heating Forced Air
Cooling Central Air
Fireplaces Number 1
Appliance Dishwasher, Disposal, Free Standing Gas Range, Granite, Island, Microwave, Pantry
Exterior
Exterior Feature Deck, Dog Run, Fenced, Garden, Tool Shed
Parking Features Attached
Garage Spaces 2.0
View Y/N true
View Trees Woods
Roof Type Composition
Garage Yes
Building
Lot Description Level
Story 2
Sewer Public Sewer
Water Public Water
Level or Stories 2
New Construction No
Schools
Elementary Schools Gaffney Lane
Middle Schools Gardiner
High Schools Oregon City
Others
Senior Community No
Acceptable Financing Cash, Conventional
Listing Terms Cash, Conventional
Read Less Info
Want to know what your home might be worth? Contact us for a FREE valuation!

Our team is ready to help you sell your home for the highest possible price ASAP



