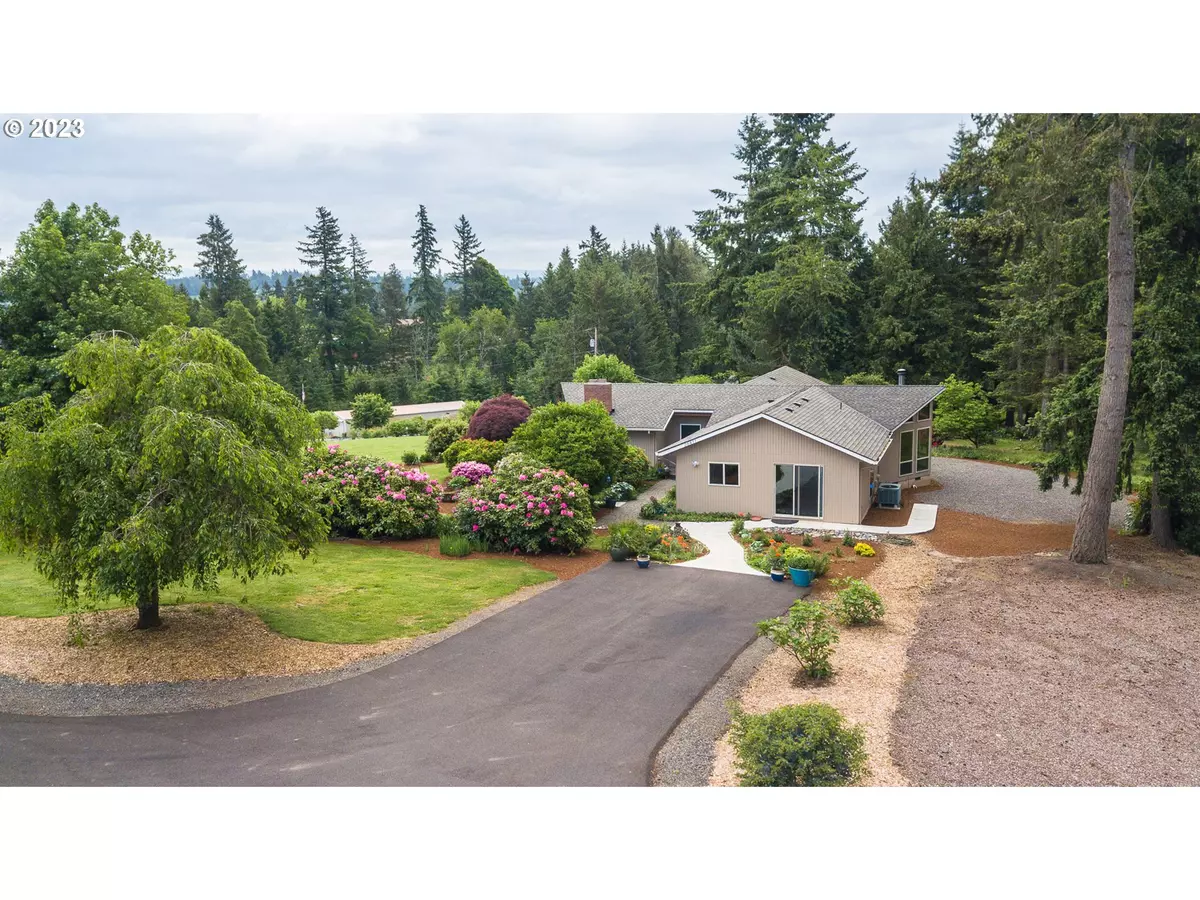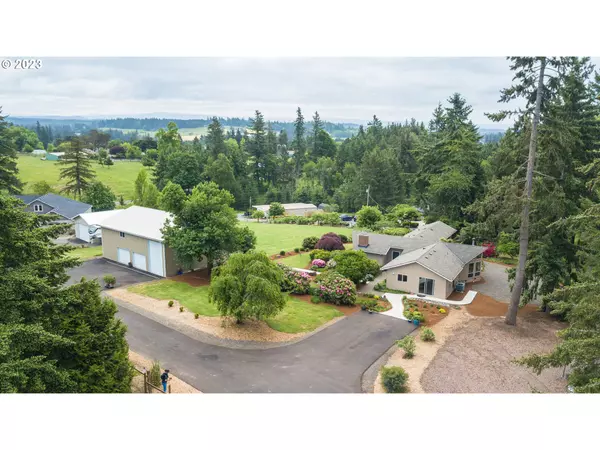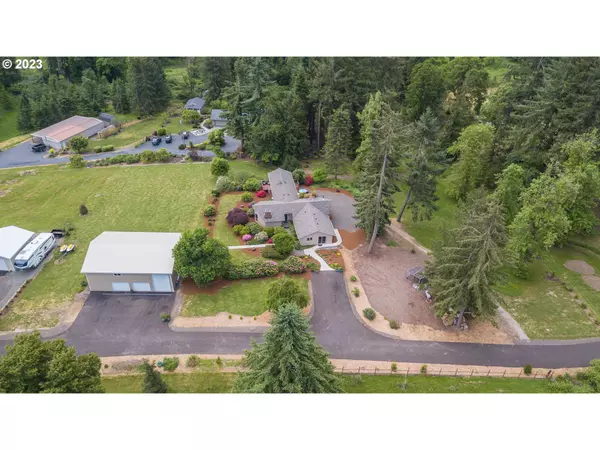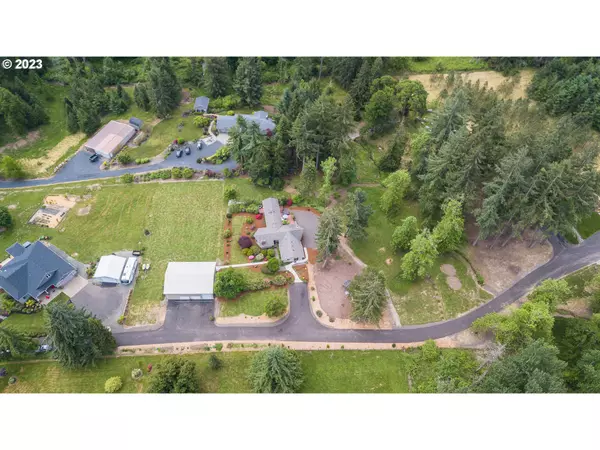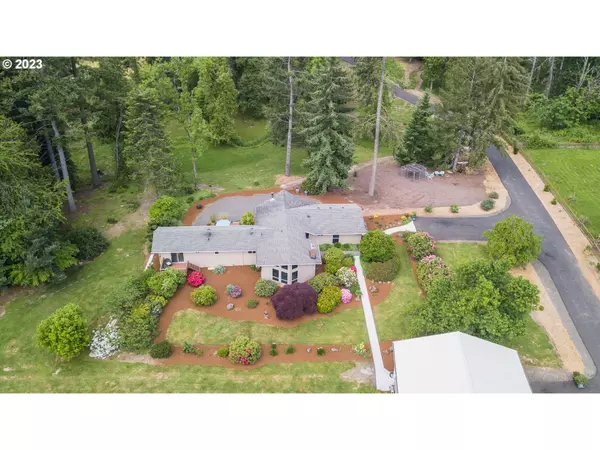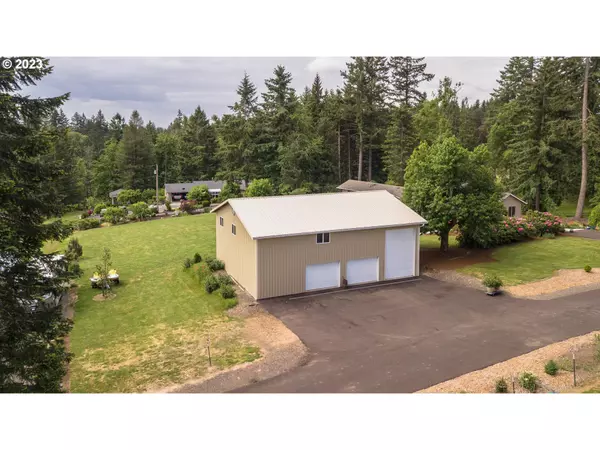Bought with Pete Anderson Realty Assoc, Inc.
$889,900
$869,900
2.3%For more information regarding the value of a property, please contact us for a free consultation.
3 Beds
2 Baths
2,213 SqFt
SOLD DATE : 06/16/2023
Key Details
Sold Price $889,900
Property Type Single Family Home
Sub Type Single Family Residence
Listing Status Sold
Purchase Type For Sale
Square Footage 2,213 sqft
Price per Sqft $402
MLS Listing ID 23373978
Sold Date 06/16/23
Style Stories1, Ranch
Bedrooms 3
Full Baths 2
HOA Y/N No
Year Built 1973
Annual Tax Amount $6,050
Tax Year 2022
Lot Size 1.980 Acres
Property Description
Country living privacy, yet minutes to the city and its amenities! This amazing single-level, country estate, sits on just under 2 acres of beautiful property with a huge shop and tons of privacy and tranquility. Enjoy all of the many upgrades the owner has made to improve the comfort of this home. Including the beautiful natural eucalyptus flooring, Jøtul Woodburning stove, 9' quartz island, high-end kitchen cabinets, Bosch Appliances, Halo-LED whole Home In-Duct Air Purifier and new plumbing as well! The huge shop is 36'x48' with 3 bays, one 14 ft RV door and 2 are 8 ft doors. It has a 100 Amp panel, insulated walls and ceilings with 8 windows, 6 are on upper level, where an ADU can be built if wanted(Buyer to due diligence with the county). There is also an RV pad with a 20 Amp circuit and water hookup. Vaulted ceilings throughout this beautiful home give it an open and inviting feel. The Primary suite (Vaulted) has access to two deck areas, one with a Hot Tub and the other is a private deck to enjoy the MT Hood view. The Primary Bath is tiled with a walk-in shower, heated floors and a double vanity. The kitchen is gorgeous with a huge island that looks right into the living and dining room areas. This place is built for entertaining! Don't forget about the family room with a stone fireplace and vaulted ceiling! The Garage has been converted into a large bonus/family room, a third bedroom, and the utility room. This spectacular home is a must see!!
Location
State OR
County Clackamas
Area _146
Zoning TBD
Rooms
Basement Crawl Space
Interior
Interior Features Heated Tile Floor, Laundry, Quartz, Wallto Wall Carpet, Wood Floors
Heating Forced Air
Cooling Heat Pump
Fireplaces Number 1
Fireplaces Type Stove, Wood Burning
Appliance Builtin Oven, Cooktop, Dishwasher, Free Standing Refrigerator, Island, Microwave, Plumbed For Ice Maker, Quartz, Range Hood, Stainless Steel Appliance
Exterior
Exterior Feature Deck, Free Standing Hot Tub, R V Hookup, R V Parking, R V Boat Storage, Yard
View Y/N true
View Mountain
Roof Type Composition
Garage No
Building
Lot Description Level, Private
Story 2
Foundation Concrete Perimeter
Sewer Septic Tank
Water Public Water
Level or Stories 2
New Construction No
Schools
Elementary Schools Carus
Middle Schools Baker Prairie
High Schools Canby
Others
Senior Community No
Acceptable Financing Cash, Conventional, FHA, VALoan
Listing Terms Cash, Conventional, FHA, VALoan
Read Less Info
Want to know what your home might be worth? Contact us for a FREE valuation!

Our team is ready to help you sell your home for the highest possible price ASAP



