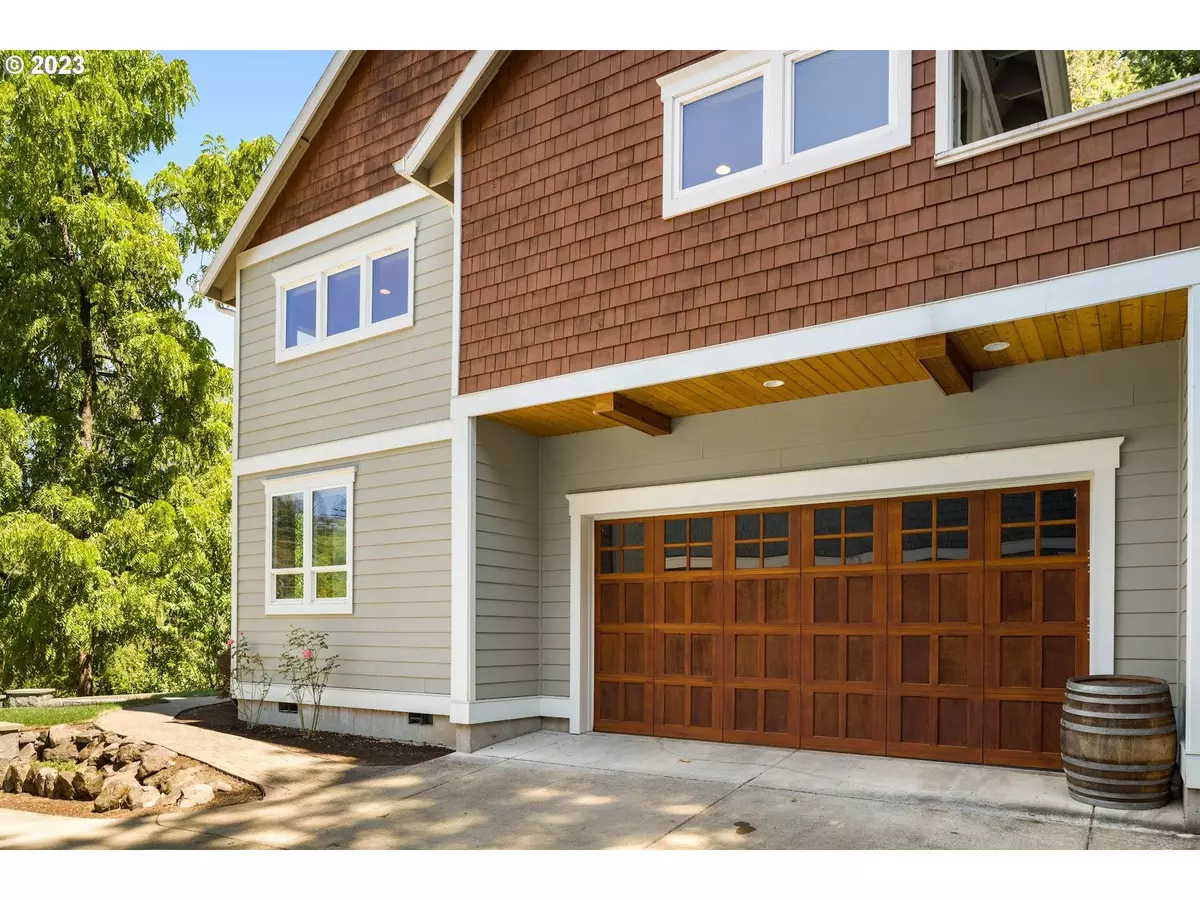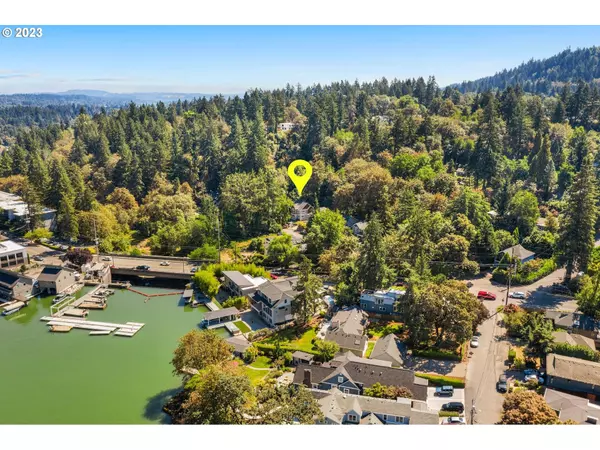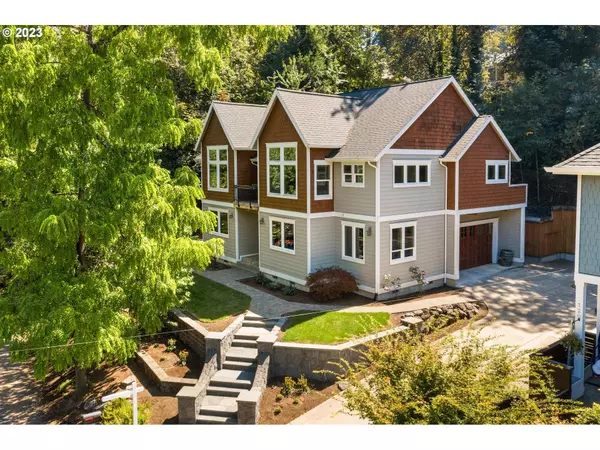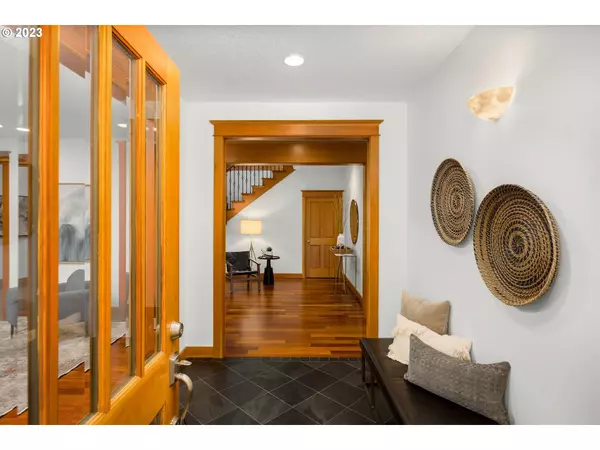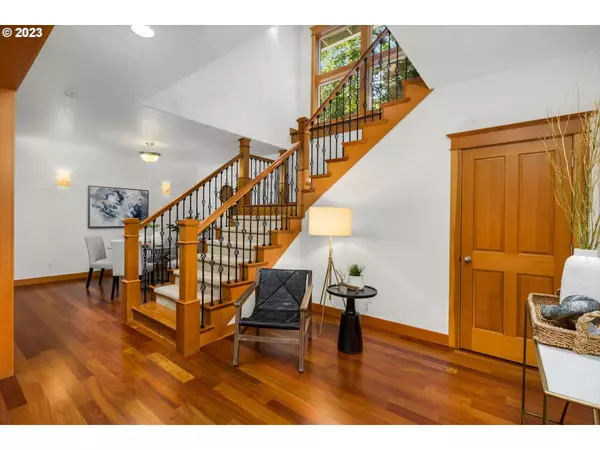Bought with eXp Realty LLC
$1,750,000
$1,949,000
10.2%For more information regarding the value of a property, please contact us for a free consultation.
3 Beds
2.1 Baths
4,023 SqFt
SOLD DATE : 06/16/2023
Key Details
Sold Price $1,750,000
Property Type Single Family Home
Sub Type Single Family Residence
Listing Status Sold
Purchase Type For Sale
Square Footage 4,023 sqft
Price per Sqft $434
MLS Listing ID 23060787
Sold Date 06/16/23
Style Craftsman, Traditional
Bedrooms 3
Full Baths 2
HOA Y/N No
Year Built 2011
Annual Tax Amount $13,725
Tax Year 2022
Property Description
SELLER FINANCING AVAILABLE W/10% DOWN AT 4% INTEREST RATE!! Spectacular custom resort style home on quiet dead end st offering stunning lake views. Walking distance to downtown Lake Oswego, George Rogers park, and other local attractions. Originally designed as the builders own home, this masterpiece is constructed to a rare caliber not often found in modern construction. Structurally, no expense was spared, building what can only be described as a 100+ year home! Rich timeless finishes throughout including solid Brazilian Cherry hardwood floors, Cherry shaker cabinets, blue pearl granite slab counters, clear fir trim through the entire house, and a blend of other luxury finishes. Absolutely a MUST SEE!
Location
State OR
County Clackamas
Area _147
Rooms
Basement Crawl Space
Interior
Interior Features Floor3rd, Granite, Hardwood Floors, High Ceilings, Slate Flooring, Smart Appliance, Tile Floor, Vaulted Ceiling
Heating Forced Air
Cooling Central Air
Fireplaces Number 1
Fireplaces Type Gas
Appliance Builtin Oven, Cooktop, Dishwasher, Down Draft, Gas Appliances, Granite, Microwave, Stainless Steel Appliance
Exterior
Exterior Feature Deck, Patio
Parking Features Attached
Garage Spaces 2.0
View Y/N true
View Lake
Roof Type Composition
Garage Yes
Building
Lot Description Sloped, Terraced
Story 3
Foundation Concrete Perimeter
Sewer Public Sewer
Water Public Water
Level or Stories 3
New Construction No
Schools
Elementary Schools Hallinan
Middle Schools Lakeridge
High Schools Lakeridge
Others
Senior Community No
Acceptable Financing Cash, Contract, Conventional, OwnerWillCarry
Listing Terms Cash, Contract, Conventional, OwnerWillCarry
Read Less Info
Want to know what your home might be worth? Contact us for a FREE valuation!

Our team is ready to help you sell your home for the highest possible price ASAP



