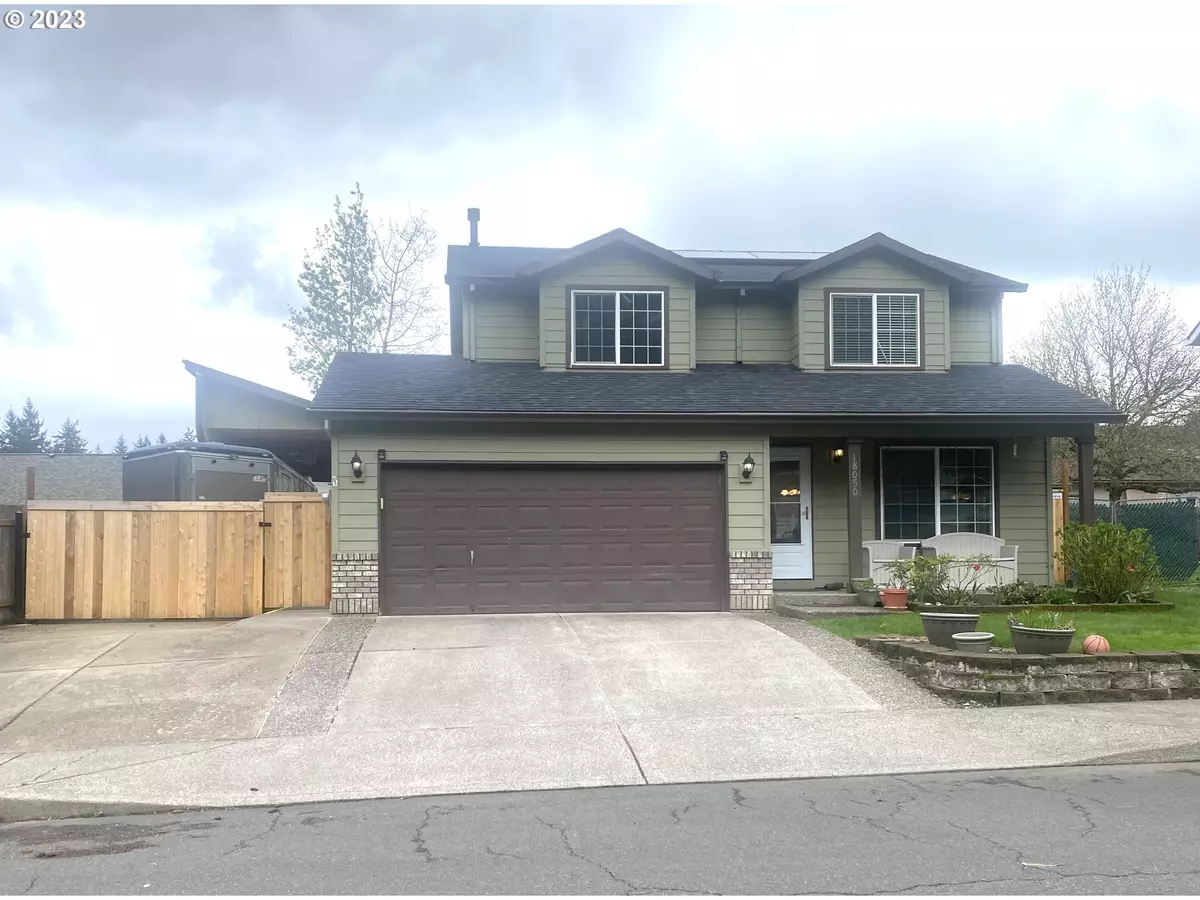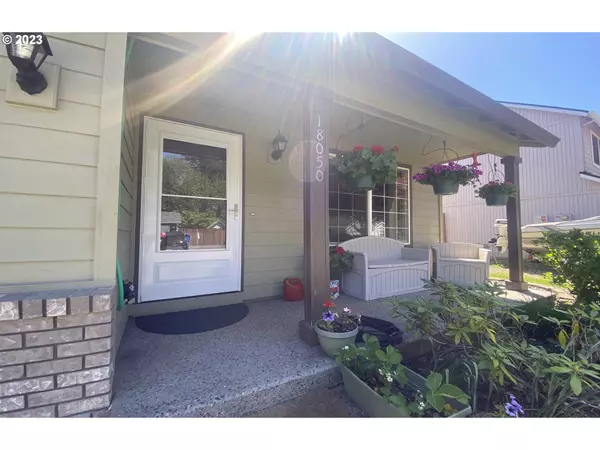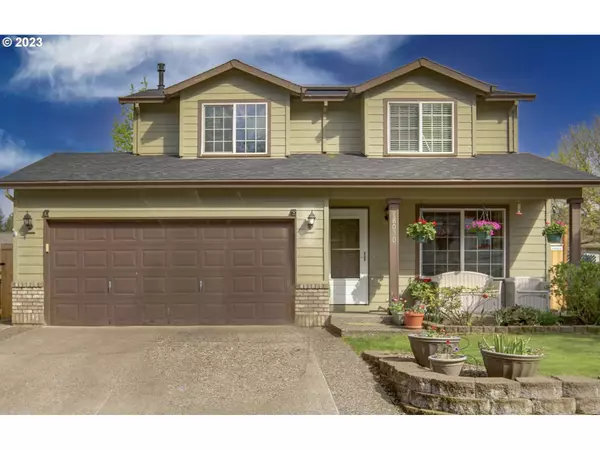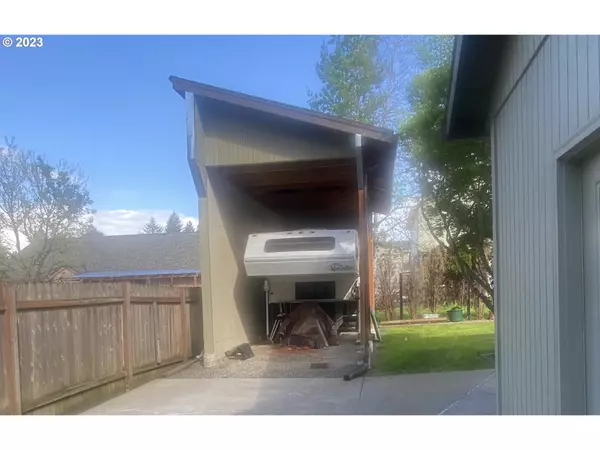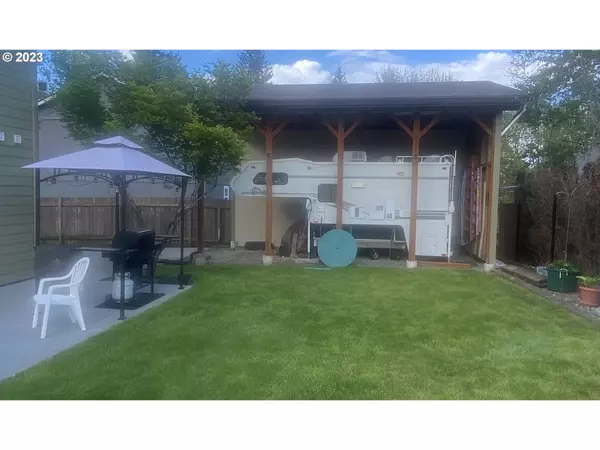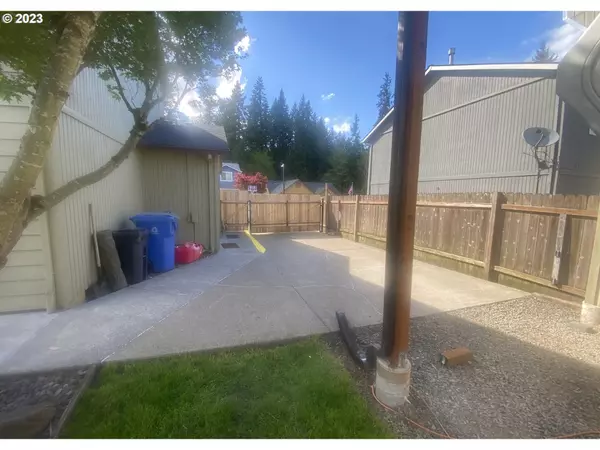Bought with Better Homes & Gardens Realty
$467,000
$459,000
1.7%For more information regarding the value of a property, please contact us for a free consultation.
3 Beds
2.1 Baths
1,338 SqFt
SOLD DATE : 06/16/2023
Key Details
Sold Price $467,000
Property Type Single Family Home
Sub Type Single Family Residence
Listing Status Sold
Purchase Type For Sale
Square Footage 1,338 sqft
Price per Sqft $349
Subdivision Nikolas Glen
MLS Listing ID 23232305
Sold Date 06/16/23
Style Stories2
Bedrooms 3
Full Baths 2
HOA Y/N No
Year Built 2001
Annual Tax Amount $3,704
Tax Year 2022
Property Description
Open house CANCELED for 5/17 - SALE PENDING. Open floor plan 3 bed/2.1 bath home with large covered RV parking structure with additional storage possible above, secured behind a gate. Brand new privacy fence surrounds backyard with large concrete patio and concrete bench, built-in fire pit and covered lean-to for yard tool storage, with included bike racks. Lovely engineered hardwood floors in living room, dining room, and kitchen. Gas fireplace. Large window in living room and new slider door with insert blinds add light and/or privacy to living area Newer stainless steel appliances and large laundry area with a convenient half bath on the main level. Upstairs are three bedrooms; the large primary bedroom features vaulted ceilings, a built-in window sitting area, walk-in closet and private bath. A covered front porch entry offers a place to sit outside with easy care yard and plant watering system. Lots of off street parking. Structure on east side of home has 12' height clearance with partial covered RV spot with concrete pad and storage potential at top for kayaks, etc. Permitted by City. Secure gate to backyard, and side door entry to the garage. Just blocks away from the Tickle Creek Trail. Lap siding.
Location
State OR
County Clackamas
Area _144
Zoning RES
Rooms
Basement None
Interior
Interior Features Engineered Hardwood, Garage Door Opener, Laundry, Vaulted Ceiling, Vinyl Floor, Wallto Wall Carpet
Heating Forced Air
Cooling Central Air
Fireplaces Number 1
Fireplaces Type Gas
Appliance Dishwasher, Disposal, Free Standing Range, Microwave, Pantry, Plumbed For Ice Maker, Range Hood
Exterior
Exterior Feature Fire Pit, Patio, R V Parking, R V Boat Storage, Tool Shed
Parking Features Attached
Garage Spaces 2.0
View Y/N false
Roof Type Composition
Garage Yes
Building
Lot Description Level
Story 2
Foundation Concrete Perimeter
Sewer Public Sewer
Water Public Water
Level or Stories 2
New Construction No
Schools
Elementary Schools Kelso
Middle Schools Cedar Ridge
High Schools Sandy
Others
Senior Community No
Acceptable Financing Cash, Conventional, FHA, VALoan
Listing Terms Cash, Conventional, FHA, VALoan
Read Less Info
Want to know what your home might be worth? Contact us for a FREE valuation!

Our team is ready to help you sell your home for the highest possible price ASAP



