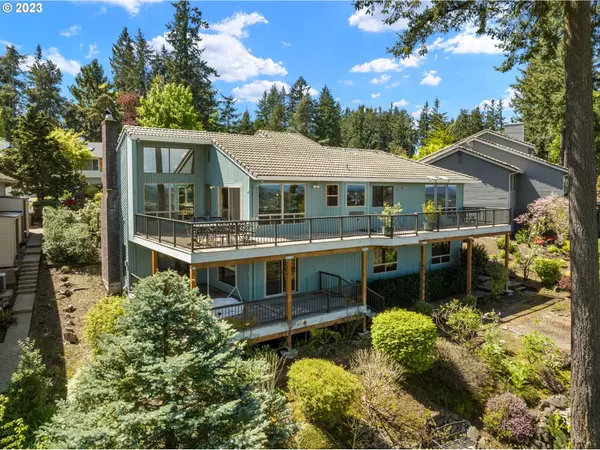Bought with Capitol Real Estate
$895,000
$879,900
1.7%For more information regarding the value of a property, please contact us for a free consultation.
4 Beds
3.1 Baths
2,712 SqFt
SOLD DATE : 06/16/2023
Key Details
Sold Price $895,000
Property Type Single Family Home
Sub Type Single Family Residence
Listing Status Sold
Purchase Type For Sale
Square Footage 2,712 sqft
Price per Sqft $330
Subdivision Hidden Springs
MLS Listing ID 23444268
Sold Date 06/16/23
Style Stories2, Daylight Ranch
Bedrooms 4
Full Baths 3
HOA Y/N No
Year Built 1982
Annual Tax Amount $8,920
Tax Year 2022
Lot Size 0.370 Acres
Property Description
Exceptional Panoramic Views! Hidden Springs daylight ranch, with unobstructed 3 mountain views, private landscaped garden sanctuary, and an open, flowing floor plan. A continuous, elevated deck runs along the entire East side of the home, and around the South, providing plenty of space for indoor/outdoor entertaining and living. Enjoy a gas fireplace, 2 story windows with a vaulted ceiling, and bamboo floors in the living room! The Mediterranean copper-style kitchen has a built in window bench and custom slide-out shelves on one side, formal dining area on the other. Main floor primary bedroom with ensuite bath, walk-in closet, and another beautiful view. A guest suite, family room, fourth bedroom and utility room provide space for everyone on the lower level, with a covered deck and garden/mountain views. Fresh interior paint throughout the main floor and stairway. Triple paned windows. The gently sloping back yard includes meandering landscaped paths, water feature waterfall/pond, and perennial plants which attract a variety of birds. Along the side of the house, over twenty blueberry bushes provide enough fruit for your breakfast all year! Bonus area under the stairway landing has been used for wine storage. Be only the third owner of this gorgeous .37 acre property with a thoughtfully curated garden that displays flowers and foliage year around! Ideal for multigenerational living, family, and entertaining! Quick access to the shopping and restaurants of Lake Oswego!
Location
State OR
County Clackamas
Area _147
Rooms
Basement Daylight, Exterior Entry, Finished
Interior
Interior Features Air Cleaner, Bamboo Floor, Hookup Available, Jetted Tub, Soaking Tub, Tile Floor, Vaulted Ceiling, Vinyl Floor, Wallto Wall Carpet
Heating Forced Air, Heat Pump
Cooling Heat Pump
Fireplaces Number 1
Fireplaces Type Gas
Appliance Builtin Range, Builtin Refrigerator, Convection Oven, Dishwasher, Disposal, Down Draft, E N E R G Y S T A R Qualified Appliances, Gas Appliances, Granite, Microwave, Pantry, Plumbed For Ice Maker, Water Purifier
Exterior
Exterior Feature Covered Deck, Deck, Garden, Patio, Security Lights, Sprinkler, Water Feature, Yard
Parking Features Attached
Garage Spaces 2.0
View Y/N true
View Mountain, Seasonal, Territorial
Roof Type Tile
Garage Yes
Building
Lot Description Private, Seasonal, Sloped, Trees
Story 2
Foundation Concrete Perimeter
Sewer Public Sewer
Water Public Water
Level or Stories 2
New Construction No
Schools
Elementary Schools Cedaroak Park
Middle Schools Athey Creek
High Schools West Linn
Others
Senior Community No
Acceptable Financing Cash, Conventional
Listing Terms Cash, Conventional
Read Less Info
Want to know what your home might be worth? Contact us for a FREE valuation!

Our team is ready to help you sell your home for the highest possible price ASAP








