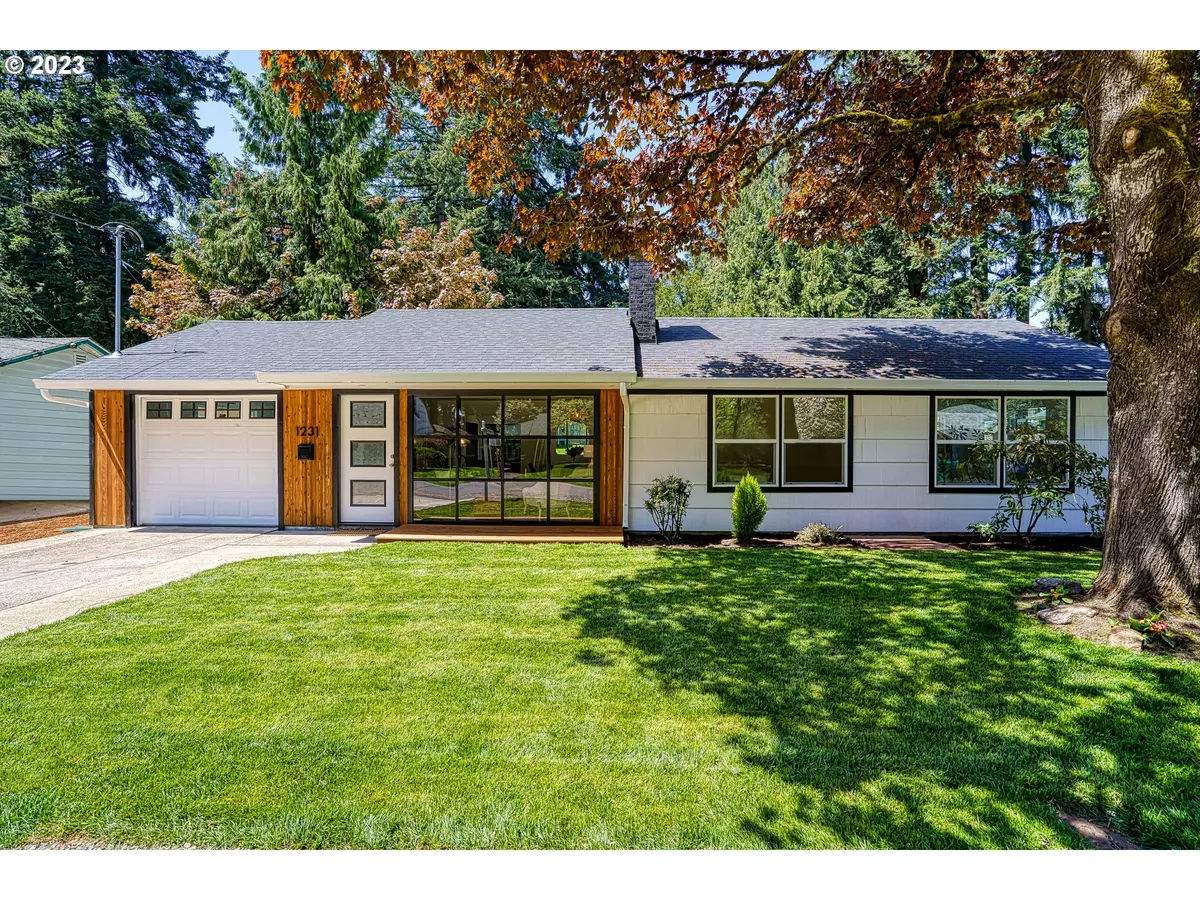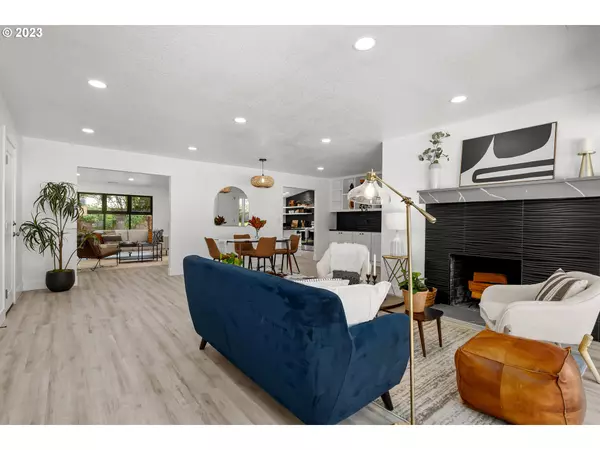Bought with Keller Williams PDX Central
$599,900
$599,900
For more information regarding the value of a property, please contact us for a free consultation.
3 Beds
2 Baths
1,658 SqFt
SOLD DATE : 06/08/2023
Key Details
Sold Price $599,900
Property Type Single Family Home
Sub Type Single Family Residence
Listing Status Sold
Purchase Type For Sale
Square Footage 1,658 sqft
Price per Sqft $361
Subdivision Gateway/Hazelwood
MLS Listing ID 23138235
Sold Date 06/08/23
Style Mid Century Modern, N W Contemporary
Bedrooms 3
Full Baths 2
HOA Y/N No
Year Built 1951
Annual Tax Amount $3,740
Tax Year 2022
Lot Size 7,405 Sqft
Property Description
Modern-MCM distinctions harmonize beautifully, bringing the outside in and creating an open, airy flow to this sophisticated entertainer's delight. Thoughtfully designed primary suite offers decadent, one-level living with a spacious walk in closet and dual sinks w/ample storage. The large, south facing window in the clean garage allows for an easy bedroom conversion or use for a creative flex space/home gym/office. Fully fenced, lush yard with gated side parking for toys. Peace of mind, full system improvements, turn the key and enjoy. Grab morning coffee at Jetblack and/or savor the nearby restaurant scene. Immediate proximity to shops, parks and transportation. Don't miss the darling potting shed, this property is stunning with a great vibe and not to be missed.
Location
State OR
County Multnomah
Area _142
Interior
Interior Features High Ceilings, Laminate Flooring, Laundry, Quartz, Tile Floor, Vaulted Ceiling
Heating Forced Air95 Plus
Fireplaces Number 1
Fireplaces Type Wood Burning
Appliance Dishwasher, Disposal, Free Standing Range, Free Standing Refrigerator, Island, Quartz, Range Hood, Stainless Steel Appliance, Tile
Exterior
Exterior Feature Covered Deck, Deck, Fenced, Garden, R V Parking, Tool Shed
Parking Features Attached, PartiallyConvertedtoLivingSpace
Garage Spaces 1.0
View Y/N false
Roof Type Composition
Garage Yes
Building
Lot Description Level, Trees
Story 1
Foundation Concrete Perimeter, Slab
Sewer Public Sewer
Water Public Water
Level or Stories 1
New Construction No
Schools
Elementary Schools Ventura Park
Middle Schools Floyd Light
High Schools David Douglas
Others
Senior Community No
Acceptable Financing Cash, Conventional, FHA, VALoan
Listing Terms Cash, Conventional, FHA, VALoan
Read Less Info
Want to know what your home might be worth? Contact us for a FREE valuation!

Our team is ready to help you sell your home for the highest possible price ASAP









