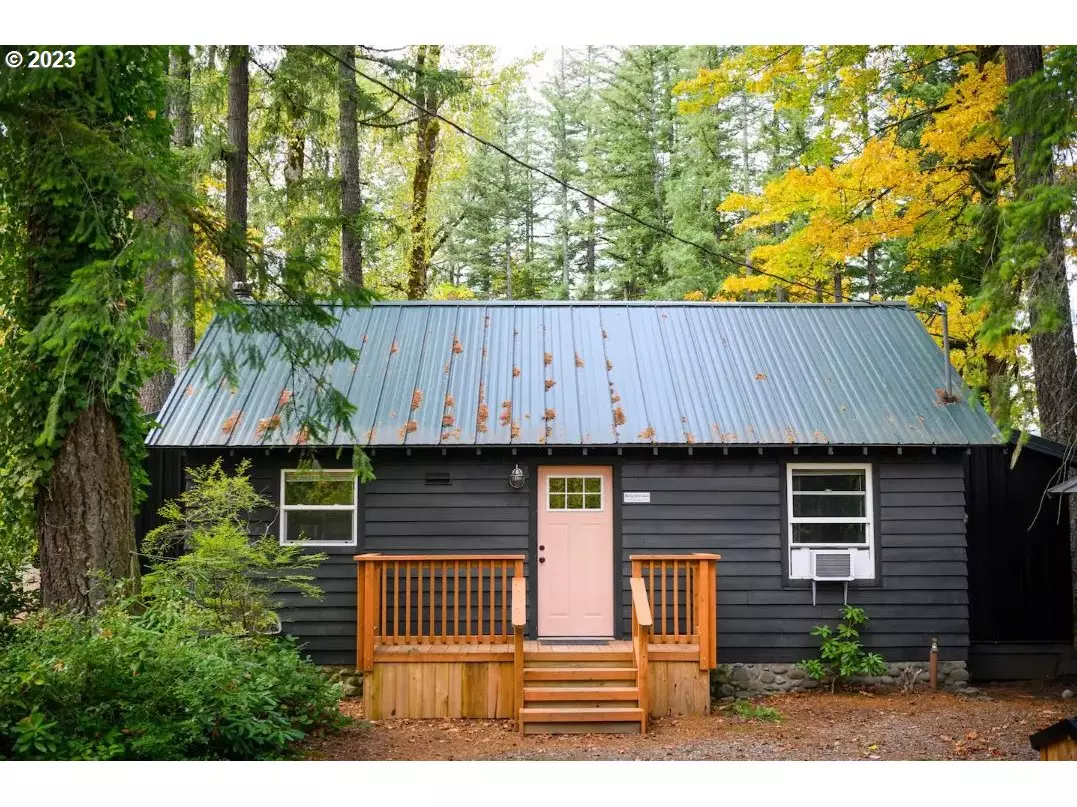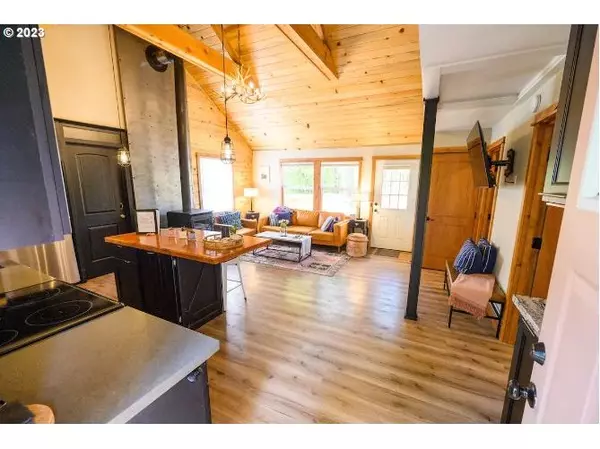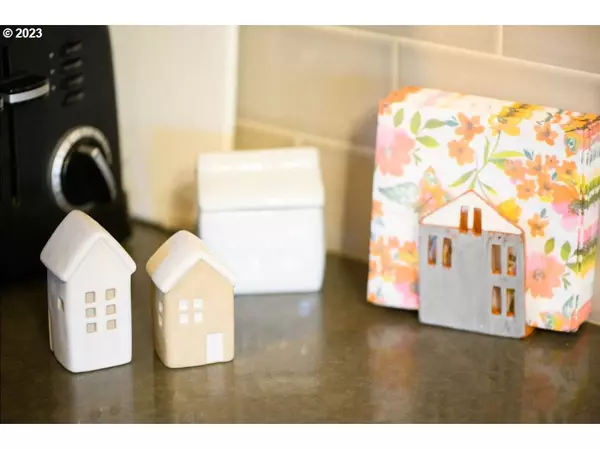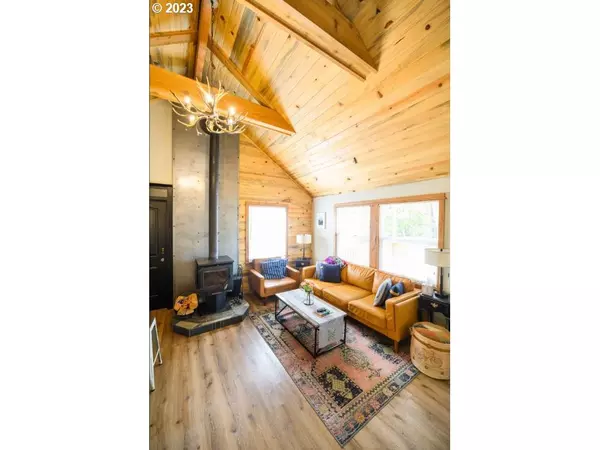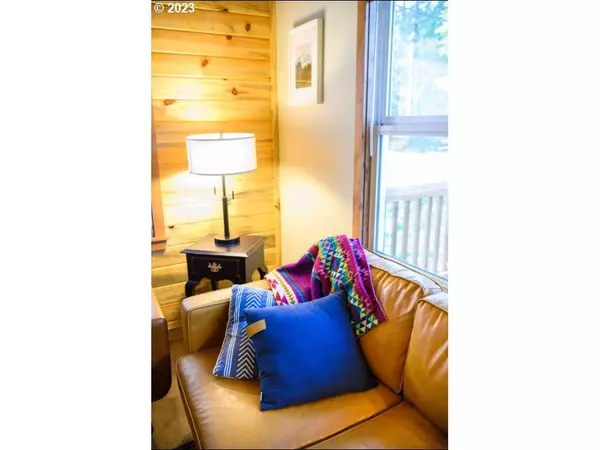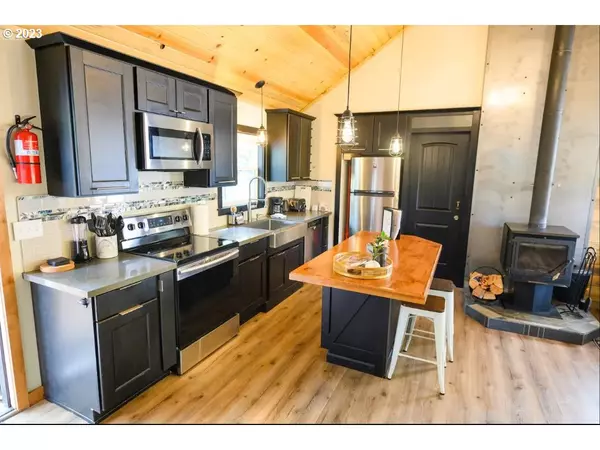Bought with MORE Realty
$395,000
$375,000
5.3%For more information regarding the value of a property, please contact us for a free consultation.
2 Beds
1 Bath
776 SqFt
SOLD DATE : 06/05/2023
Key Details
Sold Price $395,000
Property Type Single Family Home
Sub Type Single Family Residence
Listing Status Sold
Purchase Type For Sale
Square Footage 776 sqft
Price per Sqft $509
Subdivision Wildwood
MLS Listing ID 23152904
Sold Date 06/05/23
Style Stories2, Cabin
Bedrooms 2
Full Baths 1
HOA Y/N No
Year Built 1966
Annual Tax Amount $881
Tax Year 2022
Property Description
Turn-Key short term rental off HWY 26 in Brightwood. Updated and remodeled. Open living area with vaulted ceilings. Cozy Wood stove in living area. Currently loft room is cordoned off but could be a 2nd sleeping area or additional living space. Nearby Mt Hood Skibowl with skiing, Alpine slide, Malibu Go Cart Raceway, ziplines, mini golf, Ariel park walk, etc. Surrounded by forest, fresh mountain air, wildlife and nearby Sandy River. Enjoy the deck with rocking chairs and bbq. Modern and updated bathroom, with dual head rain shower and heated bathroom floors.
Location
State OR
County Clackamas
Area _153
Zoning RR
Rooms
Basement Crawl Space
Interior
Interior Features Furnished, Hardwood Floors, Heated Tile Floor, High Ceilings, Laundry, Quartz, Reclaimed Material, Soaking Tub, Vaulted Ceiling, Washer Dryer, Wood Floors
Heating Wall Furnace, Wood Stove
Cooling None
Fireplaces Type Propane
Appliance Builtin Range, Dishwasher, Free Standing Refrigerator, Granite, Microwave, Stainless Steel Appliance
Exterior
Exterior Feature Deck, Fenced, Public Road, R V Parking, Security Lights, Yard
Parking Features Converted, Detached
Garage Spaces 1.0
View Y/N true
View Trees Woods
Roof Type Metal
Garage Yes
Building
Lot Description Level, Trees, Wooded
Story 2
Foundation Stem Wall
Sewer Standard Septic
Water Cistern, Private
Level or Stories 2
New Construction No
Schools
Elementary Schools Welches
Middle Schools Welches
High Schools Sandy
Others
Senior Community No
Acceptable Financing Cash, Conventional, FHA, VALoan
Listing Terms Cash, Conventional, FHA, VALoan
Read Less Info
Want to know what your home might be worth? Contact us for a FREE valuation!

Our team is ready to help you sell your home for the highest possible price ASAP




