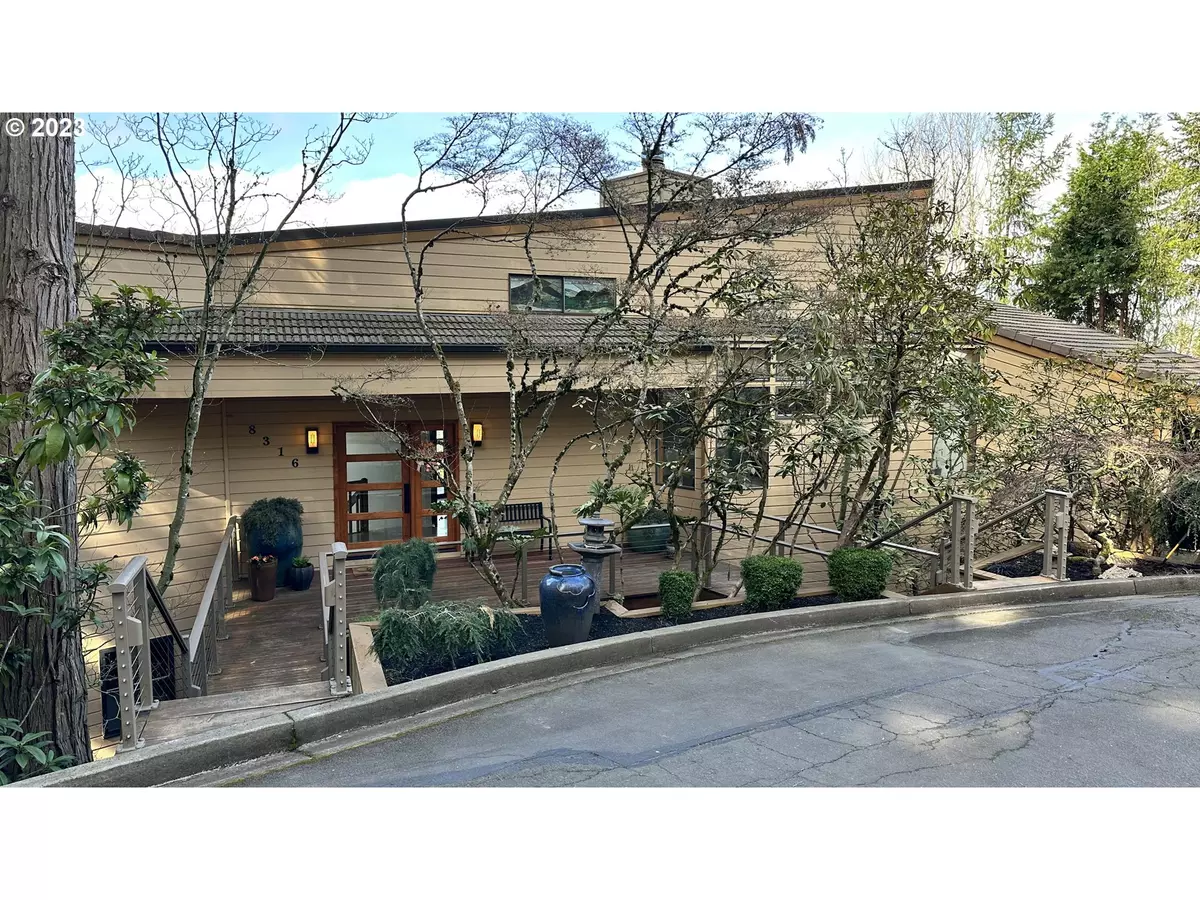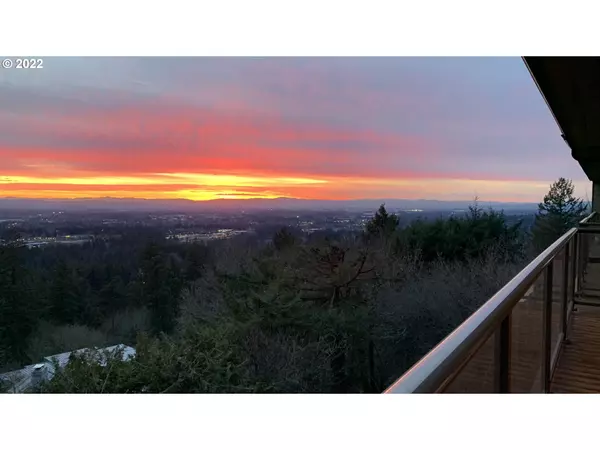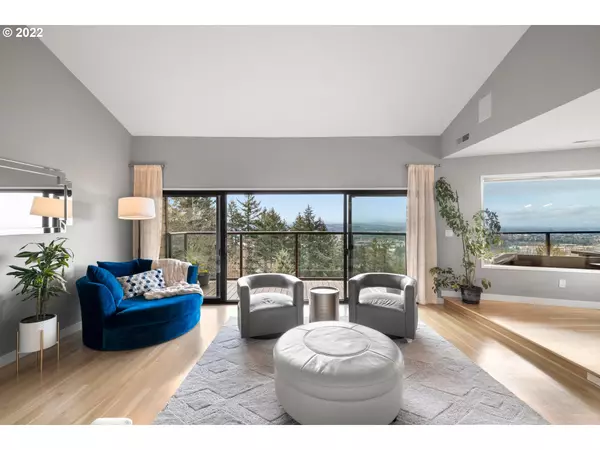Bought with Cascade Hasson Sotheby's International Realty
$1,255,000
$1,195,000
5.0%For more information regarding the value of a property, please contact us for a free consultation.
4 Beds
3.1 Baths
4,304 SqFt
SOLD DATE : 05/26/2023
Key Details
Sold Price $1,255,000
Property Type Single Family Home
Sub Type Single Family Residence
Listing Status Sold
Purchase Type For Sale
Square Footage 4,304 sqft
Price per Sqft $291
Subdivision West Haven
MLS Listing ID 23107502
Sold Date 05/26/23
Style Contemporary, Custom Style
Bedrooms 4
Full Baths 3
Condo Fees $2,000
HOA Fees $166/ann
HOA Y/N Yes
Year Built 1979
Annual Tax Amount $12,724
Tax Year 2022
Property Description
Stunning & expansive SW facing valley views! Enjoy sunsets over the coast range & twinkling lights in the evenings.Bright & light great room, cozy family room with wood burning fireplace, office + primary suite on main. Kitchen has gorgeous wood beams and unique windows allowing in all the light. Beautiful primary suite bathroom includes heated floors, marble, quartz, custom walnut vanity and a soaking tub. Enjoy the view from the shower and bath! 3 bedrooms,family room, wet bar,laundry room, finished storage space and bonus on lower level. View from literally every room in the home. Small garden and play area in the backyard. Enjoy amazing views off back decks & forested views out front-best of both worlds! Private & Quiet yet so convenient! Neighborhood tennis court. Walk to Catlin Gabel, West TV Elementary, Mitchell Park and The Little Store. 5 minute drive to new Lifetime Fitness and approximately 10 minutes to high tech and downtown.
Location
State OR
County Washington
Area _148
Rooms
Basement Daylight, Finished, Storage Space
Interior
Interior Features Granite, Hardwood Floors, Heated Tile Floor, High Ceilings, Marble, Quartz, Smart Home, Smart Thermostat, Soaking Tub, Sound System, Vaulted Ceiling, Wallto Wall Carpet
Heating Forced Air90, Hot Water, Zoned
Cooling Central Air
Fireplaces Number 2
Fireplaces Type Gas, Wood Burning
Appliance Builtin Oven, Builtin Range, Convection Oven, Dishwasher, E N E R G Y S T A R Qualified Appliances, Gas Appliances, Granite, Instant Hot Water, Pantry, Stainless Steel Appliance, Wine Cooler
Exterior
Exterior Feature Covered Deck, Deck, Gas Hookup, Raised Beds, Security Lights, Sprinkler, Yard
Parking Features Attached
Garage Spaces 2.0
View Y/N true
View Mountain, Trees Woods, Valley
Roof Type Tile
Garage Yes
Building
Lot Description Cul_de_sac, Hilly, Private, Trees
Story 2
Foundation Concrete Perimeter, Slab
Sewer Public Sewer
Water Public Water
Level or Stories 2
New Construction No
Schools
Elementary Schools W Tualatin View
Middle Schools Cedar Park
High Schools Beaverton
Others
HOA Name Neighborhood tennis court
Senior Community No
Acceptable Financing Cash, Conventional, VALoan
Listing Terms Cash, Conventional, VALoan
Read Less Info
Want to know what your home might be worth? Contact us for a FREE valuation!

Our team is ready to help you sell your home for the highest possible price ASAP








