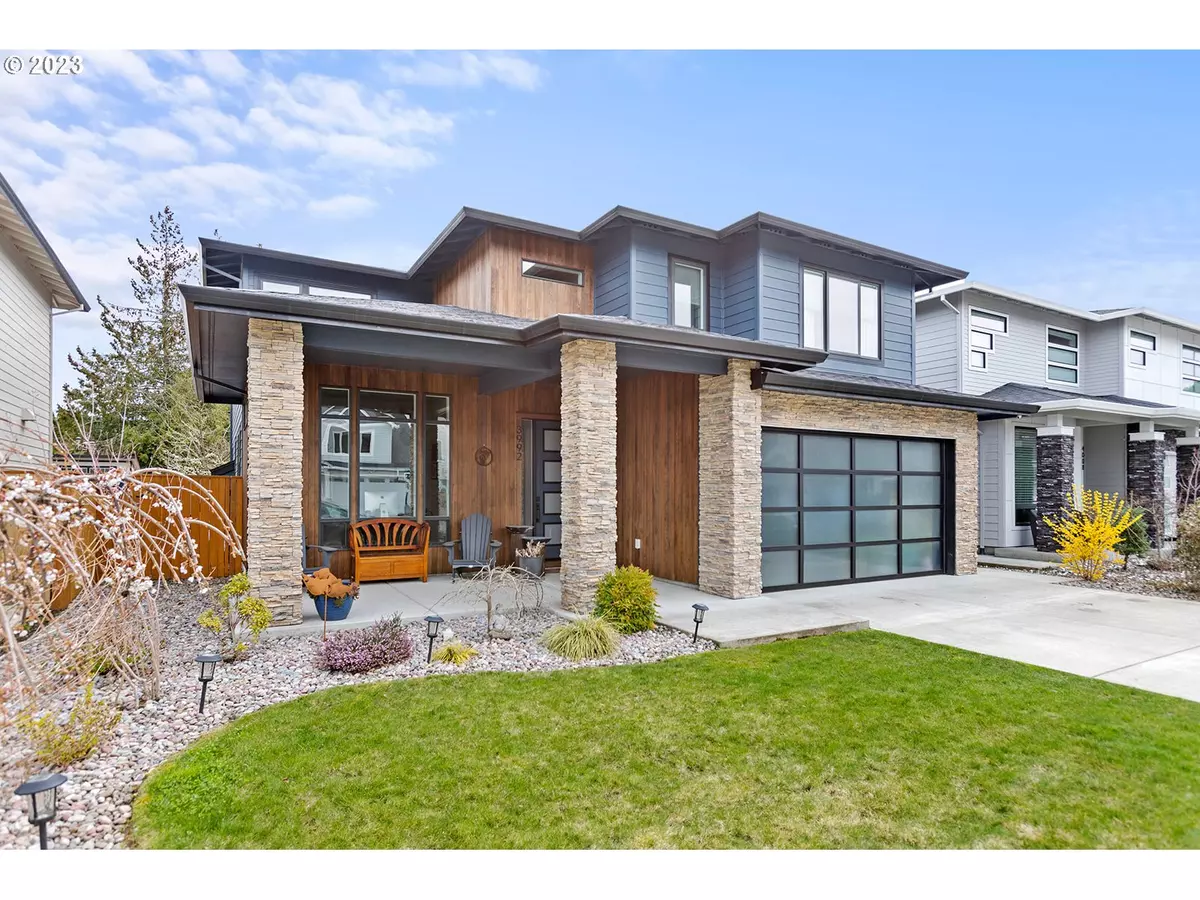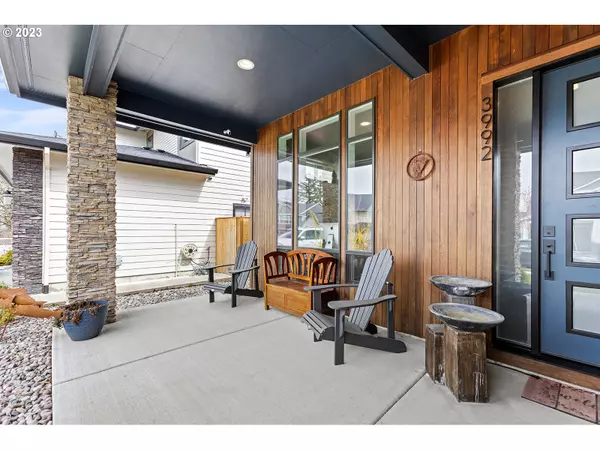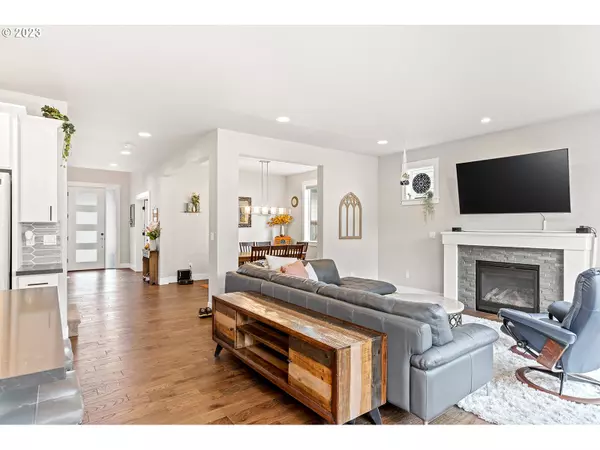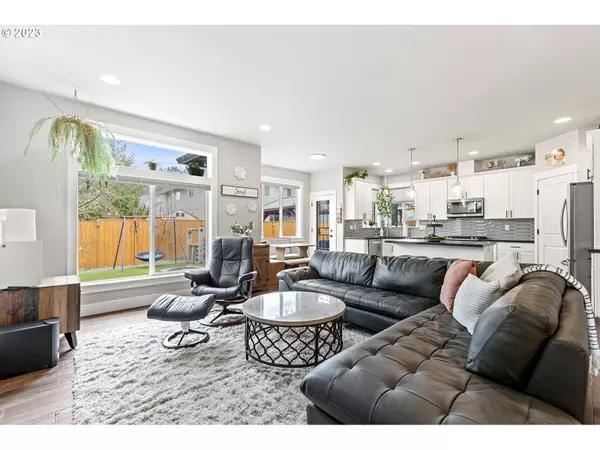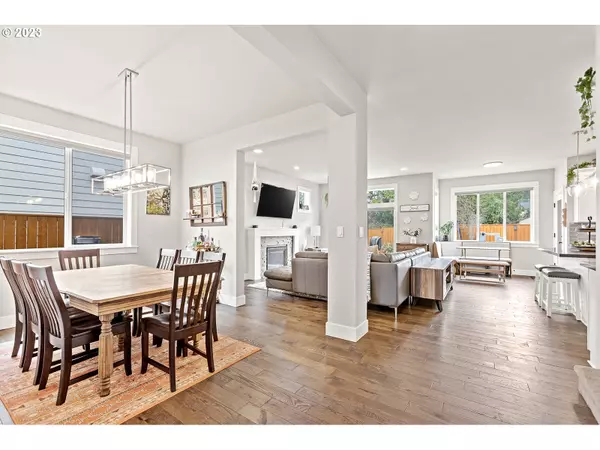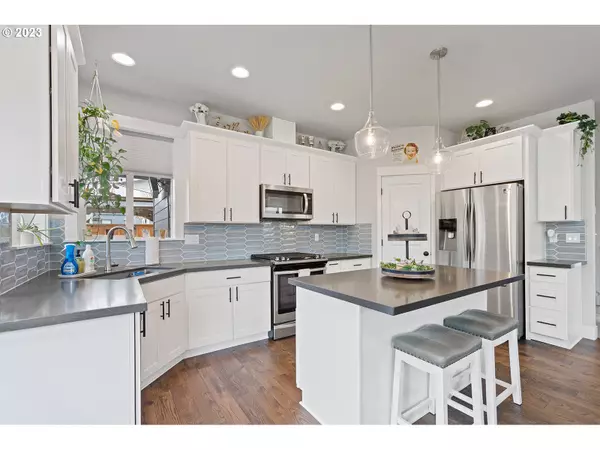Bought with MORE Realty
$665,000
$649,950
2.3%For more information regarding the value of a property, please contact us for a free consultation.
4 Beds
2.1 Baths
2,436 SqFt
SOLD DATE : 05/23/2023
Key Details
Sold Price $665,000
Property Type Single Family Home
Sub Type Single Family Residence
Listing Status Sold
Purchase Type For Sale
Square Footage 2,436 sqft
Price per Sqft $272
Subdivision Brookside
MLS Listing ID 23124704
Sold Date 05/23/23
Style Stories2, Contemporary
Bedrooms 4
Full Baths 2
HOA Y/N No
Year Built 2020
Annual Tax Amount $5,332
Tax Year 2022
Lot Size 5,227 Sqft
Property Description
This is a 2020 Modern great-room plan w/numerous upgrades built by Clearwater Homes, a local OR builder. 400+ sqft of fabulous covered outdoor living space fenced w/ SS kitchen, quartz island, turf, & pergola w/fire pit. The stunning interior has contiguous hardwood floors & Hi ceilings throughout the main. The upper level has a fun family/flex space,4 full bedrooms, a roomy primary suite w/ walk in closet & soak tub bathroom w/ a mix of quartz & tile surfaces. 3 car tandem garage for hobby/car storage and more.
Location
State OR
County Multnomah
Area _144
Rooms
Basement Crawl Space
Interior
Interior Features Engineered Hardwood, Garage Door Opener, High Ceilings, Quartz, Wallto Wall Carpet
Heating Forced Air90
Cooling Central Air
Fireplaces Number 1
Fireplaces Type Gas, Insert
Appliance Dishwasher, Disposal, Gas Appliances, Island, Microwave, Quartz, Range Hood, Stainless Steel Appliance
Exterior
Exterior Feature Builtin Barbecue, Covered Patio, Fenced, Sprinkler, Yard
Parking Features Attached, Tandem
Garage Spaces 3.0
View Y/N true
View Territorial
Roof Type Composition
Garage Yes
Building
Lot Description Level
Story 2
Foundation Concrete Perimeter
Sewer Public Sewer
Water Public Water
Level or Stories 2
New Construction No
Schools
Elementary Schools Butler Creek
Middle Schools Centennial
High Schools Centennial
Others
Senior Community No
Acceptable Financing Cash, Conventional, FHA, VALoan
Listing Terms Cash, Conventional, FHA, VALoan
Read Less Info
Want to know what your home might be worth? Contact us for a FREE valuation!

Our team is ready to help you sell your home for the highest possible price ASAP



