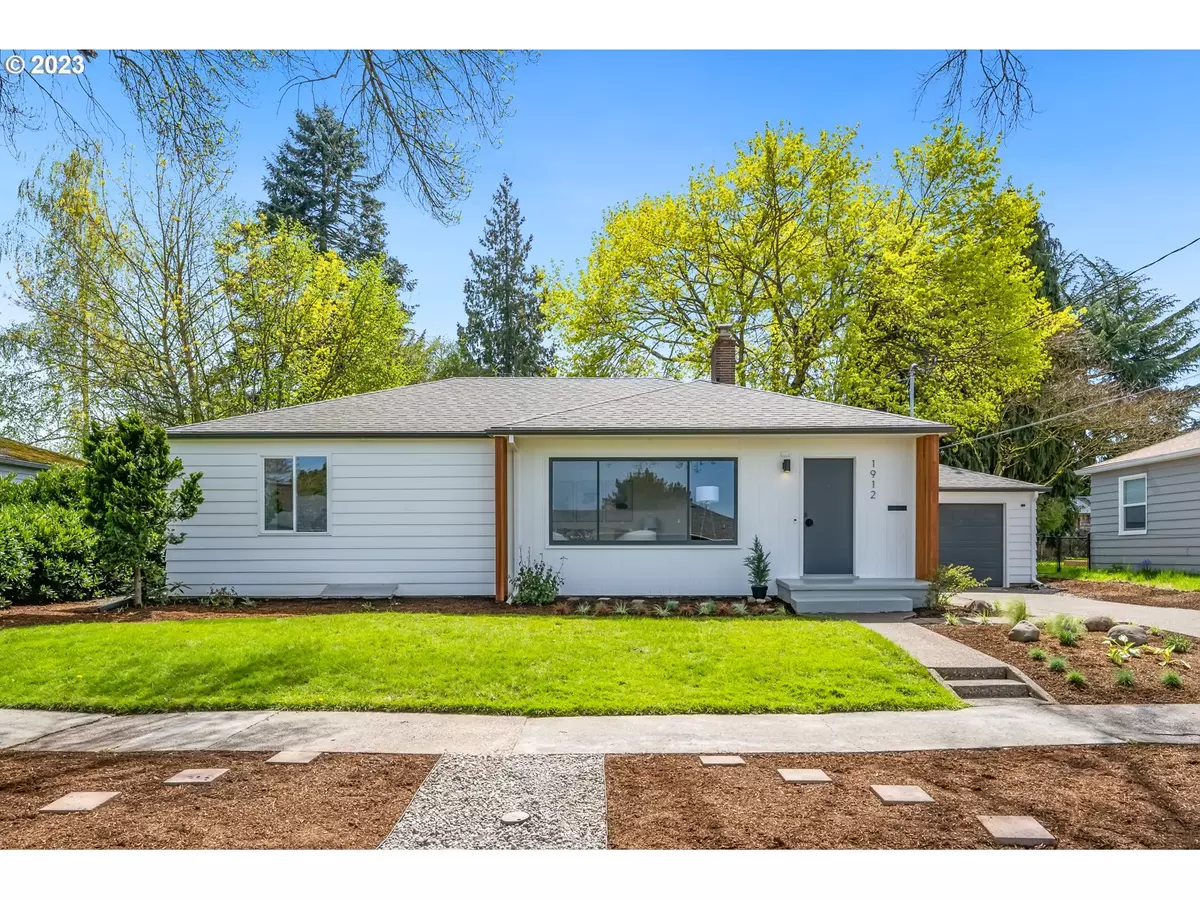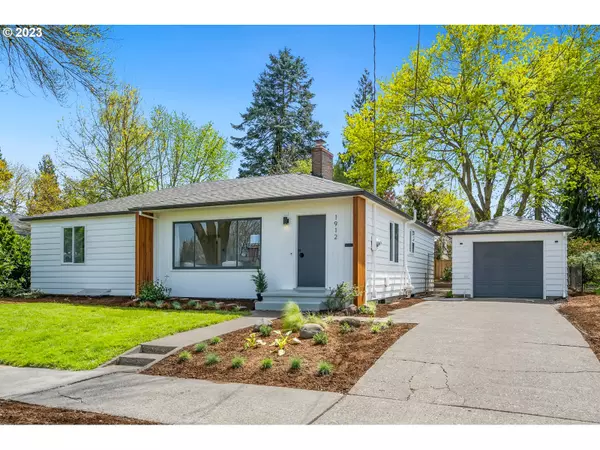Bought with Cascade Hasson Sotheby's International Realty
$750,000
$719,500
4.2%For more information regarding the value of a property, please contact us for a free consultation.
4 Beds
2 Baths
2,534 SqFt
SOLD DATE : 05/18/2023
Key Details
Sold Price $750,000
Property Type Single Family Home
Sub Type Single Family Residence
Listing Status Sold
Purchase Type For Sale
Square Footage 2,534 sqft
Price per Sqft $295
Subdivision Woodlawn
MLS Listing ID 23281905
Sold Date 05/18/23
Style Mid Century Modern, Ranch
Bedrooms 4
Full Baths 2
HOA Y/N No
Year Built 1951
Annual Tax Amount $4,890
Tax Year 2022
Lot Size 8,712 Sqft
Property Description
Nestled in the heart of NE Portlands coveted Concordia neighborhood, this stunning mid-century modern home will transport you to the era of the Rat Pack and martini parties. Filled with light, the open floor plan seamlessly blends indoor and outdoor spaces. Clean lines, gorgeous new kitchen , fireplace, refinished hardwood floors, newer windows, roof, furnace , AC, interior and exterior paint. Finished lower level could make great Airbnb, mother in law, separate living space. Situated on a stunning oversized lot, this home boasts ample outdoor space with deck, fire-pit area, raised beds, large shed and detached garage. Built in the 50s, this architectural gem is the epitome of style and sophistication. Located just minutes from the best restaurants, coffee, brewpubs, Dekum triangle, Alberta Arts and all that Portland has to offer. This home is the perfect place to relax, entertain, and enjoy life. So why wait? Come experience the magic of this stunning mid-century modern house for yourself today! [Home Energy Score = 3. HES Report at https://rpt.greenbuildingregistry.com/hes/OR10214407]
Location
State OR
County Multnomah
Area _142
Zoning R5
Rooms
Basement Finished, Full Basement
Interior
Interior Features Hardwood Floors, Laundry
Heating Forced Air
Cooling Heat Pump
Fireplaces Number 1
Fireplaces Type Wood Burning
Appliance Builtin Range, Dishwasher, Quartz
Exterior
Exterior Feature Deck, Garden, Raised Beds, Tool Shed, Yard
Parking Features Detached
Garage Spaces 1.0
View Y/N false
Roof Type Composition
Garage Yes
Building
Lot Description Level
Story 2
Foundation Concrete Perimeter
Sewer Public Sewer
Water Public Water
Level or Stories 2
New Construction No
Schools
Elementary Schools Woodlawn
Middle Schools Ockley Green
High Schools Jefferson
Others
Senior Community No
Acceptable Financing Cash, Conventional
Listing Terms Cash, Conventional
Read Less Info
Want to know what your home might be worth? Contact us for a FREE valuation!

Our team is ready to help you sell your home for the highest possible price ASAP









