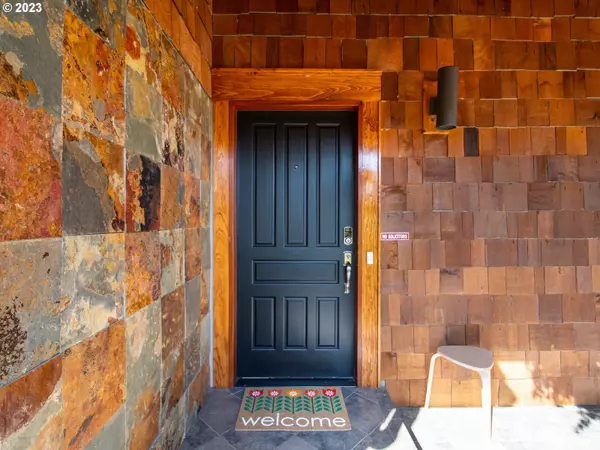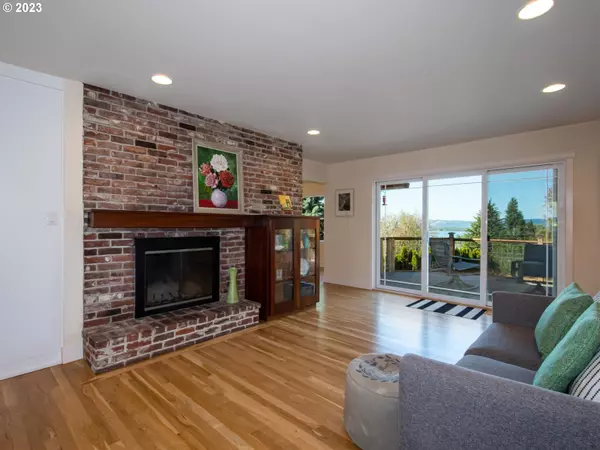Bought with Windermere Northwest Living
$870,000
$850,000
2.4%For more information regarding the value of a property, please contact us for a free consultation.
5 Beds
2 Baths
3,159 SqFt
SOLD DATE : 05/18/2023
Key Details
Sold Price $870,000
Property Type Single Family Home
Sub Type Single Family Residence
Listing Status Sold
Purchase Type For Sale
Square Footage 3,159 sqft
Price per Sqft $275
Subdivision Vancouver Lake/Lakeshore
MLS Listing ID 23279567
Sold Date 05/18/23
Style Daylight Ranch, Ranch
Bedrooms 5
Full Baths 2
HOA Y/N No
Year Built 1967
Annual Tax Amount $6,401
Tax Year 2023
Lot Size 0.460 Acres
Property Description
You'll love the views of Vancouver Lake, Portland West Hills, spectacular sunsets, and the twinkling city lights at night, close-in private 1/2 acre offers the feeling of country living and the convenience of city living, from the moment you enter you will enjoy the views from the oversized windows that make the home light & bright, chefs will delight with the totally remodeled kitchen that was done in 2021 which opened the room up to the living and dining rooms, it features new cabinetry with pull out drawers, efficient induction range/oven, quartz counter tops, built-in wine refrigerator, all new stainless steel appliances, and an abundance of cabinet/counter space, generous sized living and dining rooms allow for large gatherings or intimate evenings at home with cozy fireplaces for ambience in each room, sliding glass door opens to a spacious deck that is partially covered and perfect for year-round grilling, master bedroom wing on the main level with adjacent bath and 2nd bedroom used as an office, the hardwood floors have all been beautifully refinished and new hardwood treads installed to the lower level daylight basement, Lower level has been totally redone with luxury plank vinyl flooring that blends beautifully with the original hardwood flooring on the main level, with it's own outside entrance it could easily be a set up for a separate living quarters, you'll appreciate the attention to details with all of the cabinets in the bathrooms and utility room have been replaced to match the new kitchen cabinets for consistency throughout the home, as well as the new quartz counter tops, new lights/plumbing fixtures, and all new mouldings/trim, outside you'll enjoy the 16' swim spa and built-in hot tub, solar panels for low/zero electric bills, if you love gardening you will enjoy having the rain barrel waters with hose bibs, sprinkler system, raised garden beds, green house, and numerous fruit trees and berries, brand new roof, a wonderful place to call home!
Location
State WA
County Clark
Area _41
Rooms
Basement Daylight, Finished, Full Basement
Interior
Interior Features Ceiling Fan, Garage Door Opener, Hardwood Floors, High Speed Internet, Lo V O C Material, Separate Living Quarters Apartment Aux Living Unit, Tile Floor
Heating Forced Air
Cooling Central Air
Fireplaces Number 3
Fireplaces Type Gas, Wood Burning
Appliance Dishwasher, Disposal, Free Standing Range, Free Standing Refrigerator, Pantry, Quartz, Range Hood, Stainless Steel Appliance, Wine Cooler
Exterior
Exterior Feature Builtin Hot Tub, Covered Deck, Covered Patio, Deck, Fenced, Fire Pit, Garden, Greenhouse, Porch, Rain Barrel Cistern, Raised Beds, R V Parking, R V Boat Storage, Sprinkler, Yard
Parking Features Attached, Carport, Oversized
Garage Spaces 3.0
View Y/N true
View City, Lake, Territorial
Roof Type Composition
Garage Yes
Building
Lot Description Gentle Sloping, Level, Private, Terraced
Story 2
Foundation Concrete Perimeter
Sewer Public Sewer
Water Public Water
Level or Stories 2
New Construction No
Schools
Elementary Schools Lakeshore
Middle Schools Jefferson
High Schools Columbia River
Others
Senior Community No
Acceptable Financing Cash, Conventional, VALoan
Listing Terms Cash, Conventional, VALoan
Read Less Info
Want to know what your home might be worth? Contact us for a FREE valuation!

Our team is ready to help you sell your home for the highest possible price ASAP








