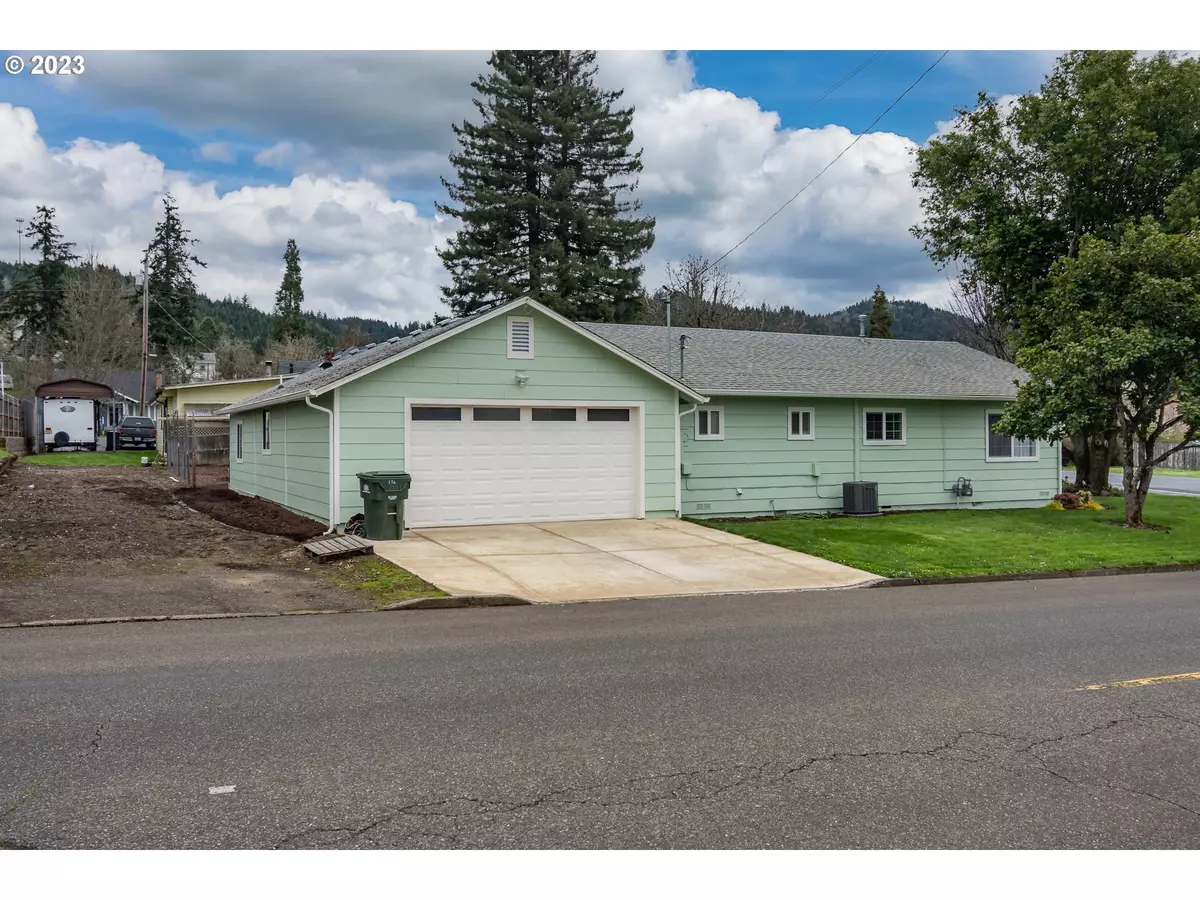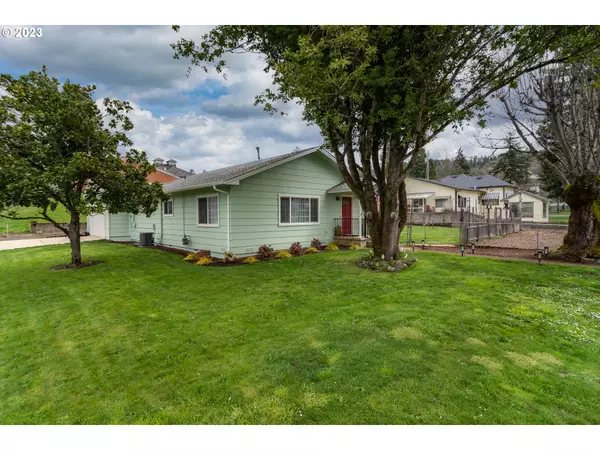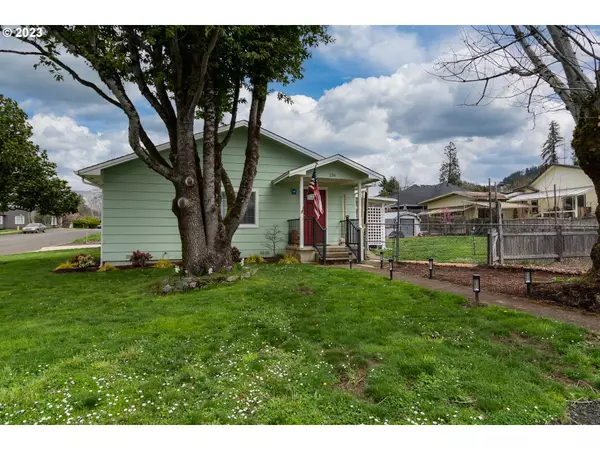Bought with Keller Williams Southern Oregon-Umpqua Valley
$350,000
$350,000
For more information regarding the value of a property, please contact us for a free consultation.
3 Beds
2 Baths
1,820 SqFt
SOLD DATE : 05/17/2023
Key Details
Sold Price $350,000
Property Type Single Family Home
Sub Type Single Family Residence
Listing Status Sold
Purchase Type For Sale
Square Footage 1,820 sqft
Price per Sqft $192
MLS Listing ID 23001260
Sold Date 05/17/23
Style Stories1
Bedrooms 3
Full Baths 2
HOA Y/N No
Year Built 1970
Annual Tax Amount $2,736
Tax Year 2022
Lot Size 10,890 Sqft
Property Description
Looking for a 2 family setup? Check out this tastefully updated one level home featuring 2 bedrooms, large bathroom, spacious laundry room, remodeled granite kitchen, new carpet, brand new high efficiency HVAC, attached garage, plus attached but separate studio style ADU features a full kitchen, large bathroom, walk-in closet, separate entrance & new ductless HVAC system. Enjoy the fenced yard, large corner lot with tons of parking, raised beds, fruit trees, tool shed & so much more!!
Location
State OR
County Douglas
Area _256
Rooms
Basement Crawl Space
Interior
Interior Features Auxiliary Dwelling Unit, Granite, Laminate Flooring, Laundry, Separate Living Quarters Apartment Aux Living Unit, Wallto Wall Carpet, Washer Dryer
Heating Ductless, Heat Pump
Cooling Central Air
Appliance Dishwasher, Disposal, Free Standing Range, Free Standing Refrigerator, Granite, Pantry, Plumbed For Ice Maker
Exterior
Exterior Feature Auxiliary Dwelling Unit, Fenced, Guest Quarters, Raised Beds, Tool Shed, Yard
Parking Features Attached
Garage Spaces 2.0
View Y/N false
Roof Type Composition
Accessibility CaregiverQuarters, GarageonMain, MainFloorBedroomBath, OneLevel, UtilityRoomOnMain
Garage Yes
Building
Lot Description Corner Lot, Level
Story 1
Foundation Concrete Perimeter, Slab
Sewer Public Sewer
Water Public Water
Level or Stories 1
New Construction No
Schools
Elementary Schools Oakland
Middle Schools Lincoln
High Schools Oakland
Others
Senior Community No
Acceptable Financing Cash, Conventional, FHA, VALoan
Listing Terms Cash, Conventional, FHA, VALoan
Read Less Info
Want to know what your home might be worth? Contact us for a FREE valuation!

Our team is ready to help you sell your home for the highest possible price ASAP








