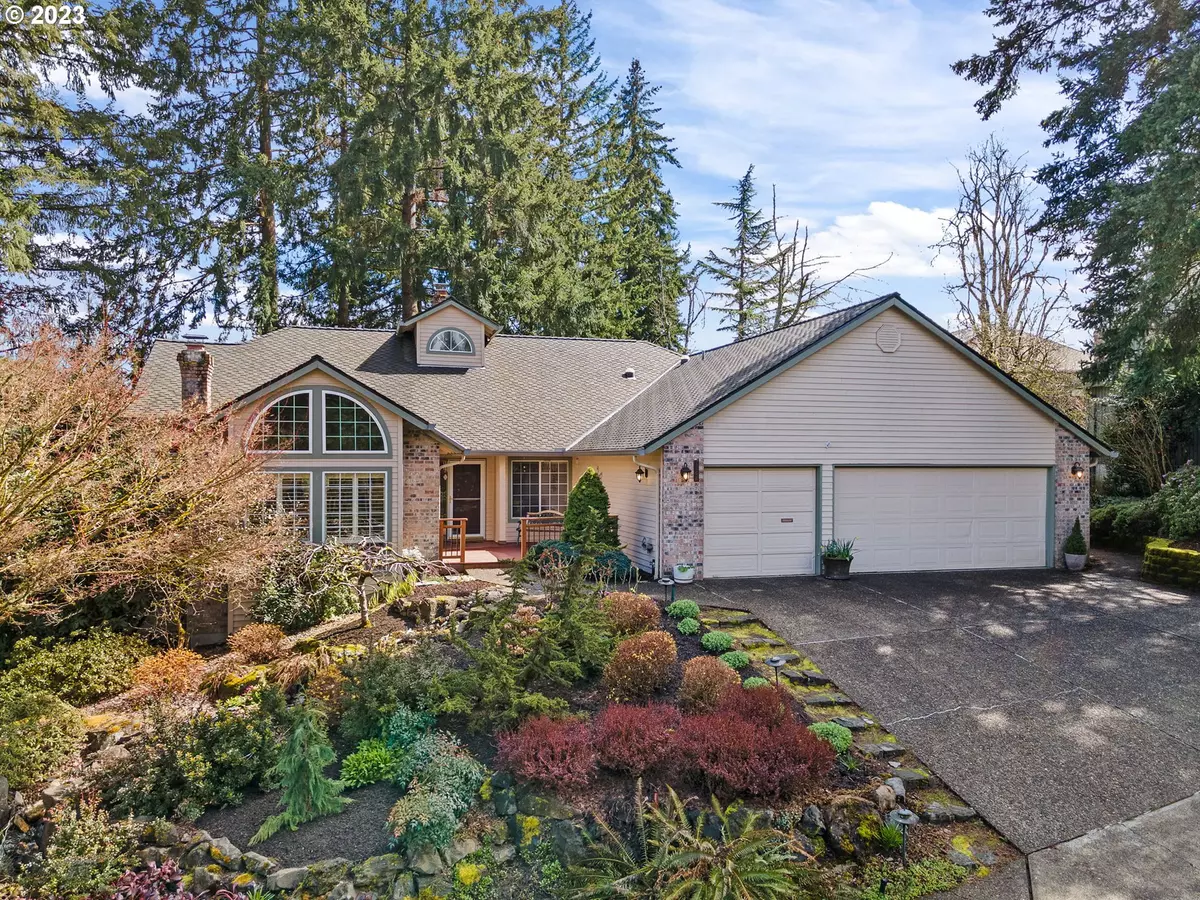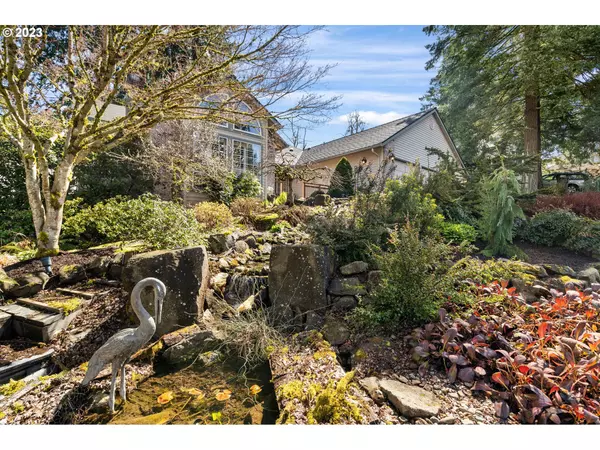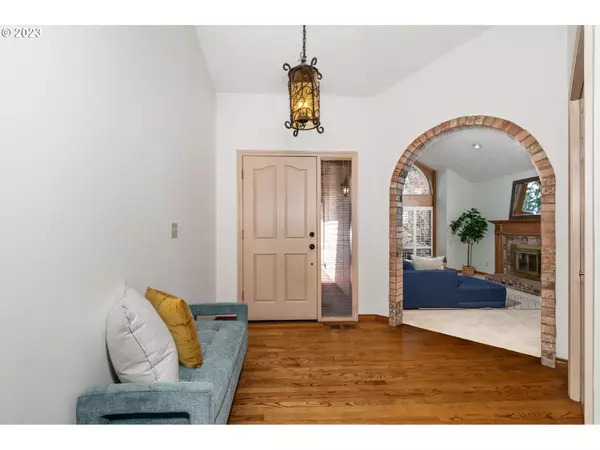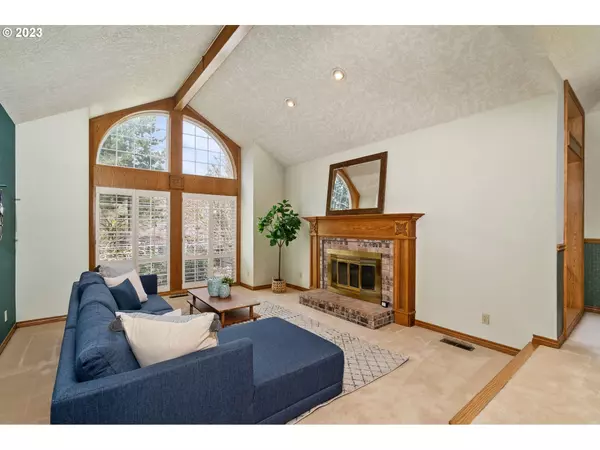Bought with Windermere Realty Group
$815,000
$786,000
3.7%For more information regarding the value of a property, please contact us for a free consultation.
3 Beds
2 Baths
2,600 SqFt
SOLD DATE : 04/27/2023
Key Details
Sold Price $815,000
Property Type Single Family Home
Sub Type Single Family Residence
Listing Status Sold
Purchase Type For Sale
Square Footage 2,600 sqft
Price per Sqft $313
Subdivision Skyline Ridge
MLS Listing ID 23155008
Sold Date 04/27/23
Style Stories1, Traditional
Bedrooms 3
Full Baths 2
HOA Y/N No
Year Built 1986
Annual Tax Amount $8,502
Tax Year 2022
Lot Size 10,890 Sqft
Property Description
West Linn Skyline Ridge neighborhood offers a luxurious one-level living experience with an open floor plan that blends formal and casual living spaces. Vaulted ceilings allow for plenty of natural light to flood the area. The floorplan flows seamlessly between the great room, dining area, and kitchen, making it perfect for entertaining and socializing with family and friends. The family room offers a cozy, relaxing spot by the fireplace, while the back deck provides a peaceful retreat to enjoy the stunning views and wildlife. The primary suite includes an oversized bathroom with jetted tub and closets for her and him. A window seat and nook can provide a cozy and inspiring atmosphere for work or relaxation in the bonus/office space. The community amenities are also noteworthy, with parks and a community pool available for residents (with membership). All in all, this property offers a fantastic combination of elegance, comfort, and convenience. New Presidential 50-yar roof in 2021.
Location
State OR
County Clackamas
Area _147
Rooms
Basement Crawl Space
Interior
Interior Features Ceiling Fan, Central Vacuum, Garage Door Opener, Hardwood Floors, High Ceilings, Jetted Tub, Laundry, Solar Tube, Vaulted Ceiling, Wallto Wall Carpet, Washer Dryer
Heating Forced Air
Cooling Central Air
Fireplaces Number 2
Fireplaces Type Gas
Appliance Builtin Oven, Cook Island, Dishwasher, Disposal, Down Draft, Gas Appliances, Microwave, Plumbed For Ice Maker
Exterior
Exterior Feature Deck, Fenced, Gas Hookup, Porch, Sprinkler, Storm Door, Water Feature
Parking Features Attached, ExtraDeep
Garage Spaces 3.0
View Y/N true
View Trees Woods
Roof Type Composition
Garage Yes
Building
Lot Description Hilly, Level, Private
Story 1
Foundation Concrete Perimeter
Sewer Public Sewer
Water Public Water
Level or Stories 1
New Construction No
Schools
Elementary Schools Stafford
Middle Schools Athey Creek
High Schools West Linn
Others
Senior Community No
Acceptable Financing Cash, Conventional
Listing Terms Cash, Conventional
Read Less Info
Want to know what your home might be worth? Contact us for a FREE valuation!

Our team is ready to help you sell your home for the highest possible price ASAP








