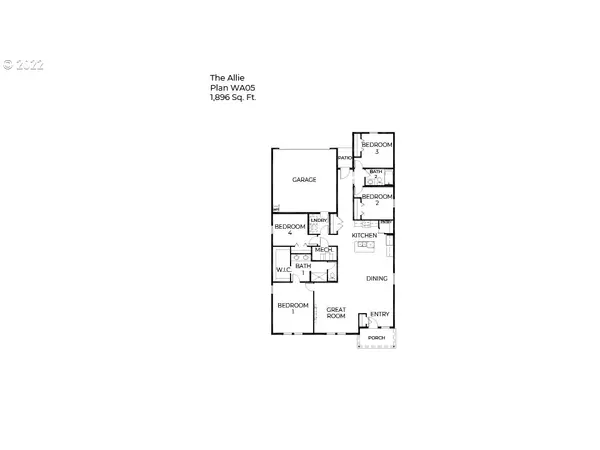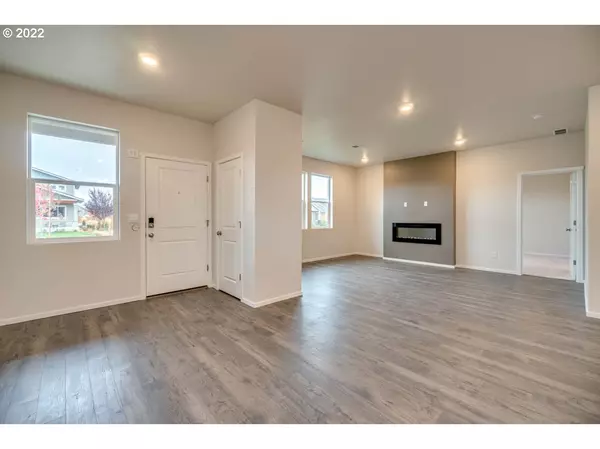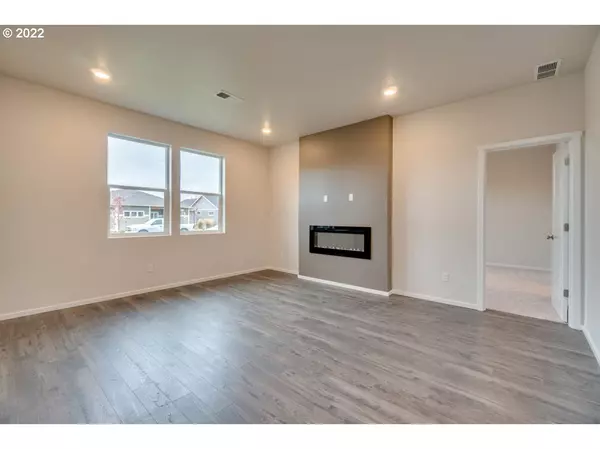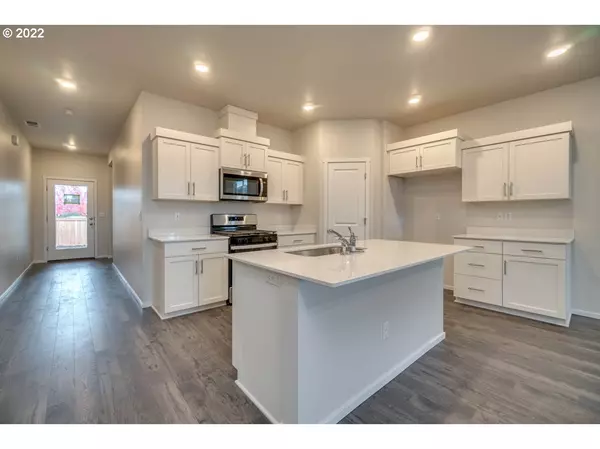Bought with D. R. Horton, Inc Portland
$424,995
$429,995
1.2%For more information regarding the value of a property, please contact us for a free consultation.
4 Beds
2 Baths
1,898 SqFt
SOLD DATE : 02/28/2023
Key Details
Sold Price $424,995
Property Type Single Family Home
Sub Type Single Family Residence
Listing Status Sold
Purchase Type For Sale
Square Footage 1,898 sqft
Price per Sqft $223
Subdivision Ironhorse
MLS Listing ID 22582465
Sold Date 02/28/23
Style Stories1, Traditional
Bedrooms 4
Full Baths 2
Condo Fees $19
HOA Fees $19/mo
HOA Y/N Yes
Year Built 2022
Annual Tax Amount $538
Property Description
RED TAG SALE! WAS $449,995 NOW $429,995!! SIGNATURE SERIES HOME INCLUDES AIR CONDITIONING, BLINDS, GARAGE DOOR OPENER, FRONT & REAR LANDSCAPING, IRRIGATION & FENCING. $12k CLOSING COST INCENTIVE w/AFFILIATED LENDER! The beautiful Iron Horse community is located near schools, parks, trails & shopping. Single level "Allie" plan. Quartz, premium laminate, SS appliances w/gas range, covered patio & Smart home features. Rendering only does not represent actual home. Model home open Sat-Wed 10-5.
Location
State OR
County Crook
Area _330
Rooms
Basement Crawl Space
Interior
Interior Features Laminate Flooring, Laundry, Quartz, Smart Home, Smart Light, Smart Thermostat, Vinyl Floor
Heating Forced Air90
Cooling Air Conditioning Ready
Fireplaces Number 1
Fireplaces Type Electric
Appliance Dishwasher, Disposal, Free Standing Range, Gas Appliances, Island, Microwave, Pantry, Plumbed For Ice Maker, Quartz, Stainless Steel Appliance
Exterior
Exterior Feature Fenced, Patio, Public Road, Smart Lock, Sprinkler, Yard
Parking Features Attached
Garage Spaces 2.0
View Y/N false
Roof Type Composition
Garage Yes
Building
Lot Description Level
Story 1
Foundation Stem Wall
Sewer Public Sewer
Water Public Water
Level or Stories 1
New Construction Yes
Schools
Elementary Schools Barnes Butte
Middle Schools Crook County
High Schools Crook County
Others
Senior Community No
Acceptable Financing Cash, Conventional, FHA, VALoan
Listing Terms Cash, Conventional, FHA, VALoan
Read Less Info
Want to know what your home might be worth? Contact us for a FREE valuation!

Our team is ready to help you sell your home for the highest possible price ASAP








