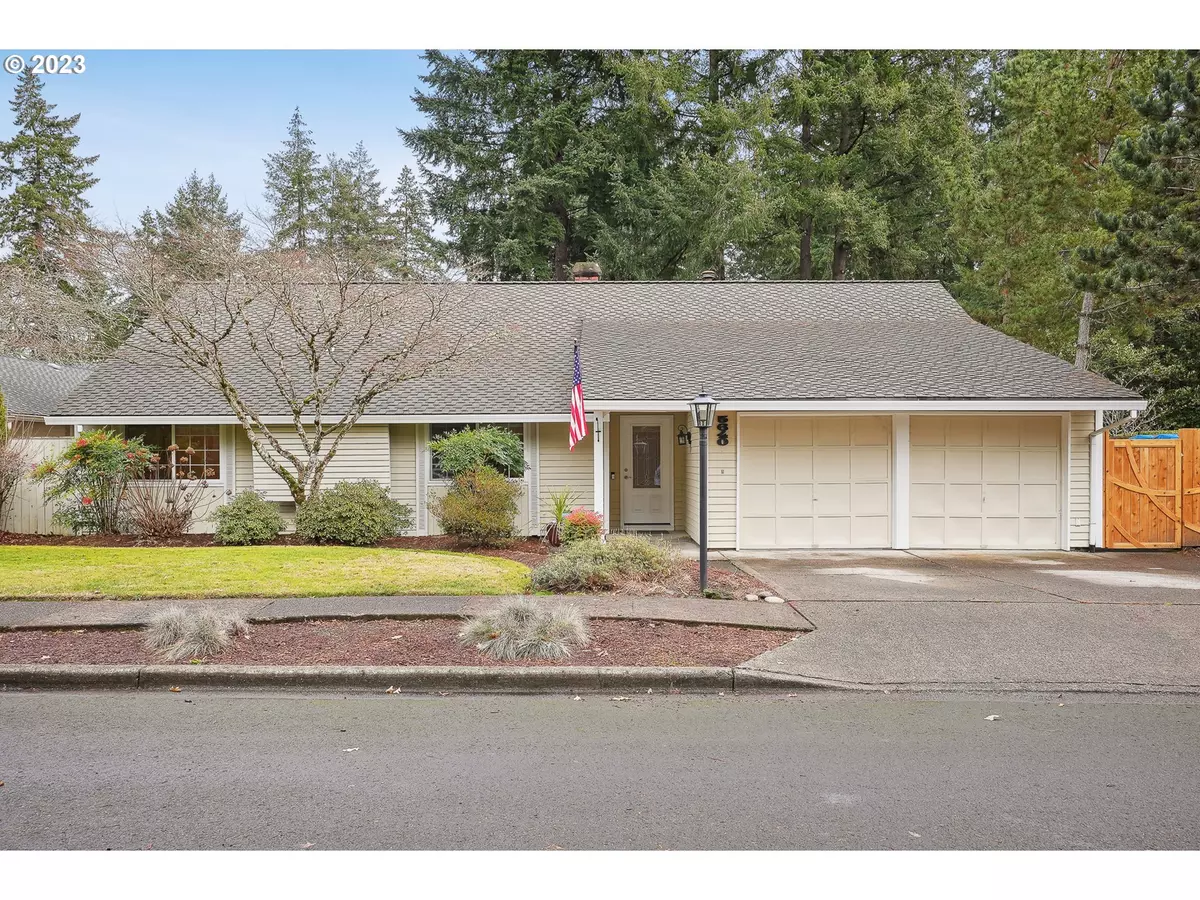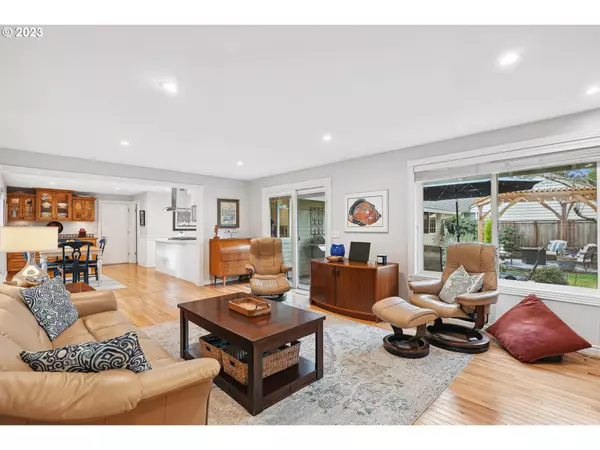Bought with Redfin
$672,500
$715,000
5.9%For more information regarding the value of a property, please contact us for a free consultation.
3 Beds
2 Baths
1,865 SqFt
SOLD DATE : 02/13/2023
Key Details
Sold Price $672,500
Property Type Single Family Home
Sub Type Single Family Residence
Listing Status Sold
Purchase Type For Sale
Square Footage 1,865 sqft
Price per Sqft $360
Subdivision Four Seasons
MLS Listing ID 23043129
Sold Date 02/13/23
Style Stories1, Ranch
Bedrooms 3
Full Baths 2
Condo Fees $575
HOA Fees $47/ann
HOA Y/N Yes
Year Built 1971
Annual Tax Amount $5,294
Tax Year 2022
Lot Size 7,405 Sqft
Property Description
Beautifully remodeled ranch; one level living at its best. Space for everyone, this home lives large. Gorgeous home with a wonderland yard includes pergola, patio, private fence and plants galore. New & modern bathrooms make this gem move in ready. Open kitchen with eating area & remodeled family room addition are perfect for entertaining with a great flow. Meticulously maintained and updated, this home is waiting just for you. Neighborhood includes community pool & clubhouse.
Location
State OR
County Washington
Area _150
Interior
Interior Features Ceiling Fan, Laminate Flooring, Laundry, Smart Thermostat, Wainscoting, Washer Dryer, Wood Floors
Heating Forced Air
Cooling Heat Pump
Fireplaces Number 2
Fireplaces Type Wood Burning
Appliance Builtin Oven, Builtin Range, Dishwasher, Disposal, Free Standing Refrigerator, Gas Appliances, Microwave, Stainless Steel Appliance
Exterior
Exterior Feature Fenced, Patio, Raised Beds, Tool Shed, Water Feature, Yard
Parking Features Attached
Garage Spaces 2.0
View Y/N false
Roof Type Composition
Accessibility GarageonMain, MainFloorBedroomBath, MinimalSteps, OneLevel, UtilityRoomOnMain, WalkinShower
Garage Yes
Building
Story 1
Foundation Concrete Perimeter
Sewer Public Sewer
Water Public Water
Level or Stories 1
New Construction No
Schools
Elementary Schools Chehalem
Middle Schools Mountain View
High Schools Mountainside
Others
Senior Community No
Acceptable Financing Cash, Conventional
Listing Terms Cash, Conventional
Read Less Info
Want to know what your home might be worth? Contact us for a FREE valuation!

Our team is ready to help you sell your home for the highest possible price ASAP








