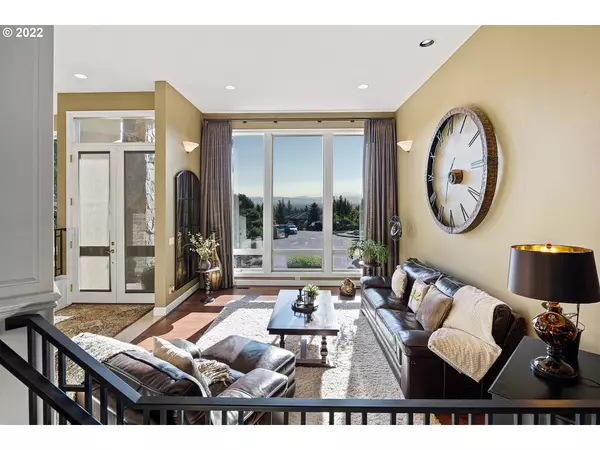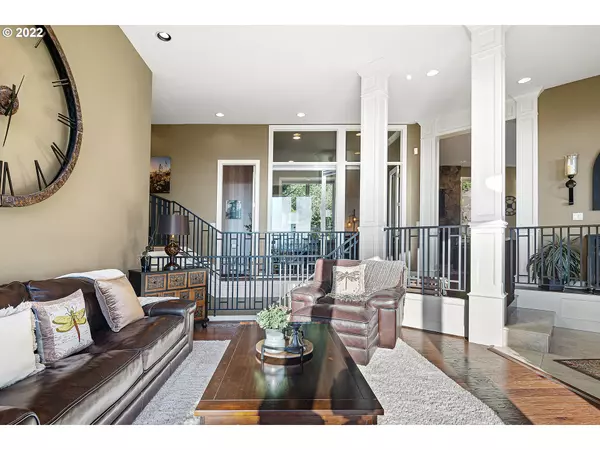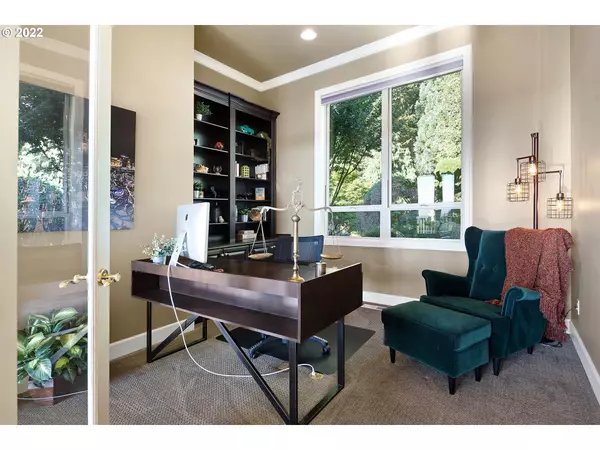Bought with Yintian Zhou Realty
$910,000
$960,000
5.2%For more information regarding the value of a property, please contact us for a free consultation.
5 Beds
4.2 Baths
4,270 SqFt
SOLD DATE : 01/20/2023
Key Details
Sold Price $910,000
Property Type Single Family Home
Sub Type Single Family Residence
Listing Status Sold
Purchase Type For Sale
Square Footage 4,270 sqft
Price per Sqft $213
Subdivision Persimmon Country Club
MLS Listing ID 22465431
Sold Date 01/20/23
Style Contemporary, N W Contemporary
Bedrooms 5
Full Baths 4
Condo Fees $800
HOA Fees $66/ann
HOA Y/N Yes
Year Built 1999
Annual Tax Amount $13,356
Tax Year 2021
Lot Size 0.740 Acres
Property Description
Seller to give $10K credit to buyers for closing costs or rate buy down! Impeccably maintained NW Contemporary situated in the beautiful Persimmon CC n'hood! Newly painted interior w/ new hardwood floors throughout the main. Stunning Mt. Hood views with a private back yard & water feature and ample patio space. Prof. kitchen w/ SS appliances, granite counters! Additional living area that offers an in law quarters or perfect for nanny quarters with 2 beds, 2.1 baths and full kitchen.
Location
State OR
County Multnomah
Area _144
Rooms
Basement Crawl Space, Finished
Interior
Interior Features Central Vacuum, Engineered Hardwood, Granite, High Ceilings, Laundry, Separate Living Quarters Apartment Aux Living Unit, Tile Floor, Wallto Wall Carpet
Heating Forced Air, Forced Air90
Cooling Central Air
Fireplaces Number 1
Fireplaces Type Gas
Appliance Builtin Range, Cook Island, Dishwasher, Disposal, Gas Appliances, Granite, Island, Microwave, Stainless Steel Appliance
Exterior
Exterior Feature Auxiliary Dwelling Unit, Covered Deck, Fire Pit, Patio, Sprinkler, Water Feature
Parking Features Attached, ExtraDeep, Oversized
Garage Spaces 3.0
View Y/N true
View Mountain, Territorial
Roof Type Tile
Garage Yes
Building
Lot Description Cul_de_sac, Private, Secluded, Trees
Story 2
Foundation Concrete Perimeter
Sewer Public Sewer
Water Public Water
Level or Stories 2
New Construction No
Schools
Elementary Schools Hogan Cedars
Middle Schools Dexter Mccarty
High Schools Gresham
Others
Senior Community No
Acceptable Financing Cash, Conventional
Listing Terms Cash, Conventional
Read Less Info
Want to know what your home might be worth? Contact us for a FREE valuation!

Our team is ready to help you sell your home for the highest possible price ASAP








