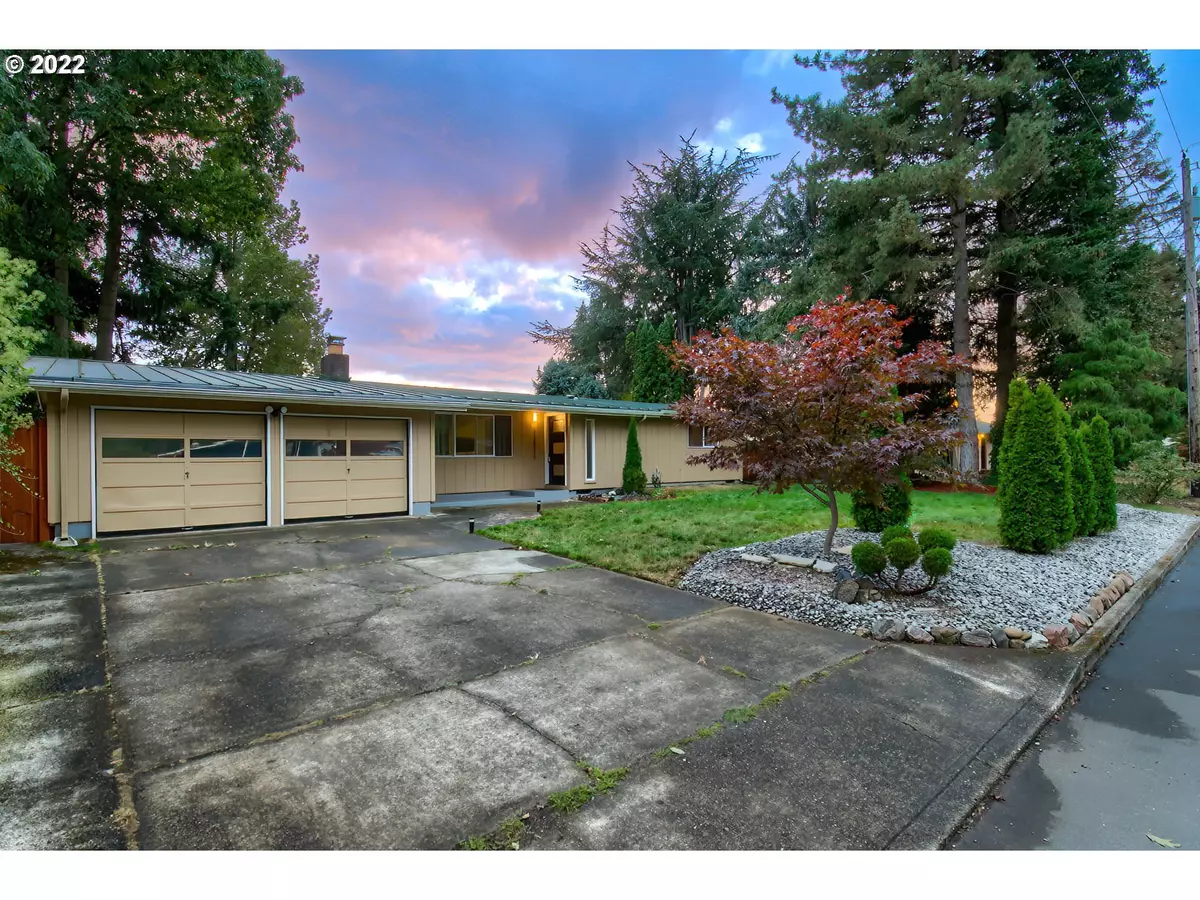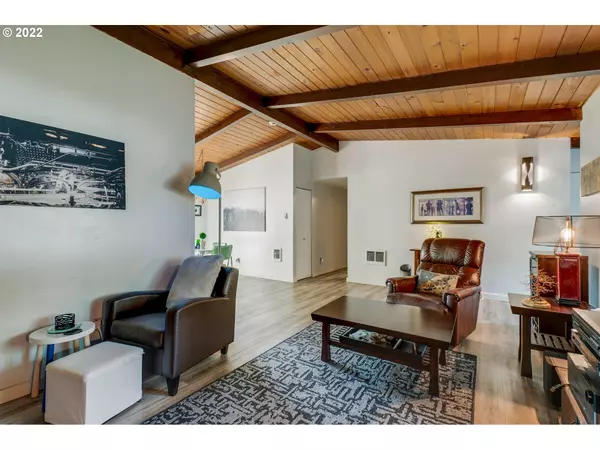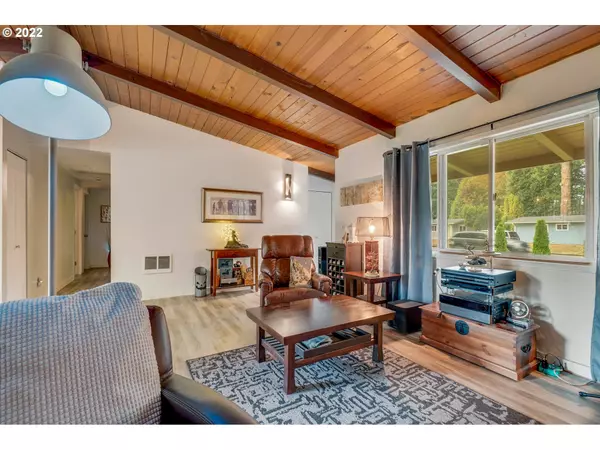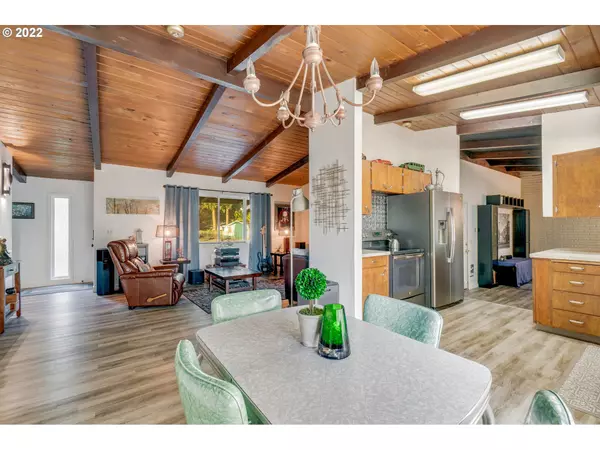Bought with Windermere Northwest Living
$455,000
$459,500
1.0%For more information regarding the value of a property, please contact us for a free consultation.
3 Beds
2 Baths
1,507 SqFt
SOLD DATE : 01/20/2023
Key Details
Sold Price $455,000
Property Type Single Family Home
Sub Type Single Family Residence
Listing Status Sold
Purchase Type For Sale
Square Footage 1,507 sqft
Price per Sqft $301
Subdivision Evergreen
MLS Listing ID 22045875
Sold Date 01/20/23
Style Stories1, Ranch
Bedrooms 3
Full Baths 2
HOA Y/N No
Year Built 1969
Annual Tax Amount $3,416
Tax Year 2021
Lot Size 10,018 Sqft
Property Description
This Mid-Century Modern gem sits on a 1/4 acre in an established neighborhood in town. Walk to schools, shops & restaurants; Park is just around the corner; upgrades and custom paint throughout. Fresh 200A Main Electrical Panel & computerized wall heaters; oversized Roman Brick Fireplace, custom front door, LV Flooring, all-wood exposed beam ceiling, and 50-year metal roof. Huge closets, lots of storage; huge back yard; yard equipment included; Come see the pride of ownership!
Location
State WA
County Clark
Area _22
Zoning R1
Rooms
Basement Crawl Space, None
Interior
Interior Features Ceiling Fan, Garage Door Opener, Hardwood Floors, High Ceilings, High Speed Internet, Laundry, Washer Dryer
Heating Heat Pump, Wall Furnace
Cooling Wall Unit
Fireplaces Number 1
Fireplaces Type Wood Burning
Appliance Builtin Oven, Builtin Range, Dishwasher, E N E R G Y S T A R Qualified Appliances, Free Standing Refrigerator, Plumbed For Ice Maker, Stainless Steel Appliance
Exterior
Exterior Feature Deck, Fenced, Patio, Public Road, Security Lights, Workshop
Parking Features Attached
Garage Spaces 2.0
View Y/N false
Roof Type Composition
Accessibility AccessibleEntrance, GarageonMain, MainFloorBedroomBath, MinimalSteps, NaturalLighting, Parking
Garage Yes
Building
Lot Description Trees
Story 1
Foundation Concrete Perimeter
Sewer Septic Tank
Water Public Water
Level or Stories 1
New Construction No
Schools
Elementary Schools Endeavour
Middle Schools Cascade
High Schools Evergreen
Others
Senior Community No
Acceptable Financing Cash, Conventional, VALoan
Listing Terms Cash, Conventional, VALoan
Read Less Info
Want to know what your home might be worth? Contact us for a FREE valuation!

Our team is ready to help you sell your home for the highest possible price ASAP








