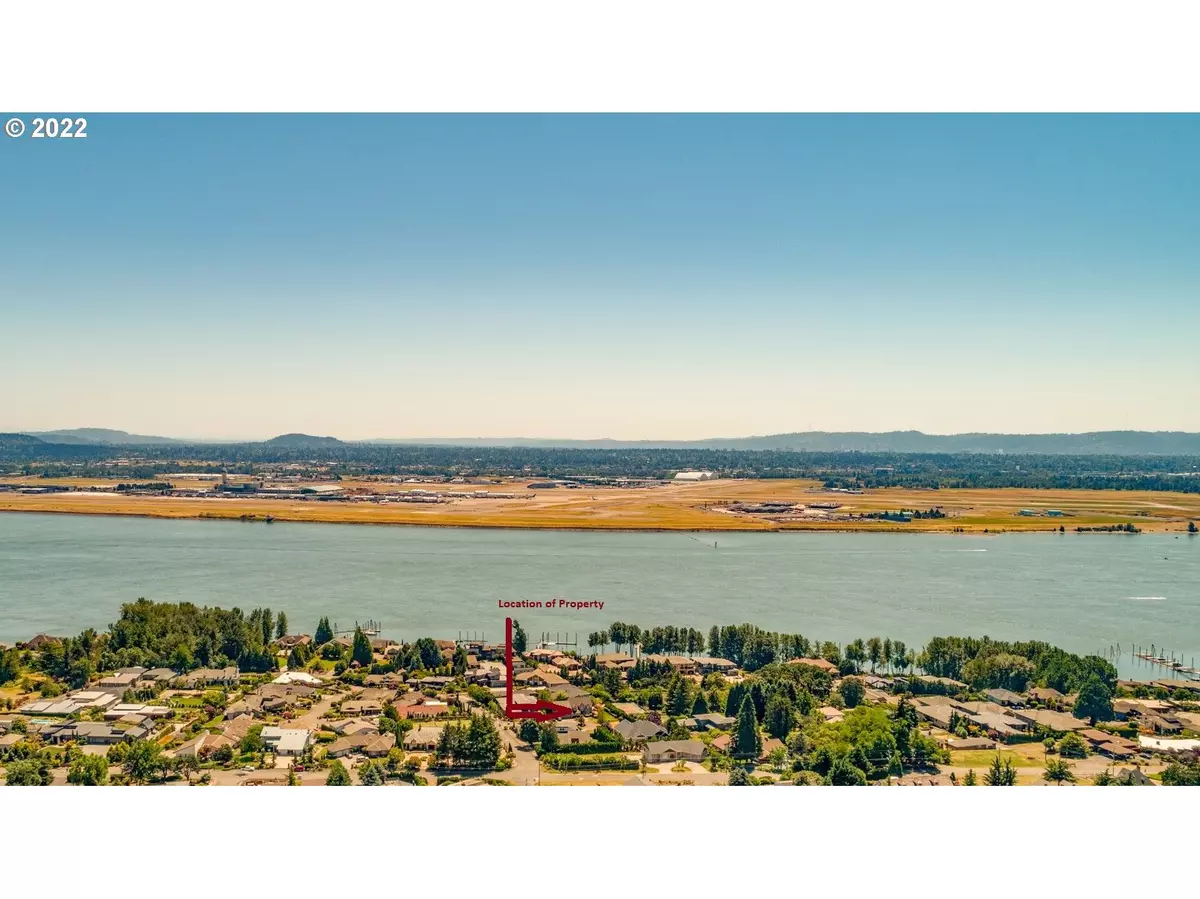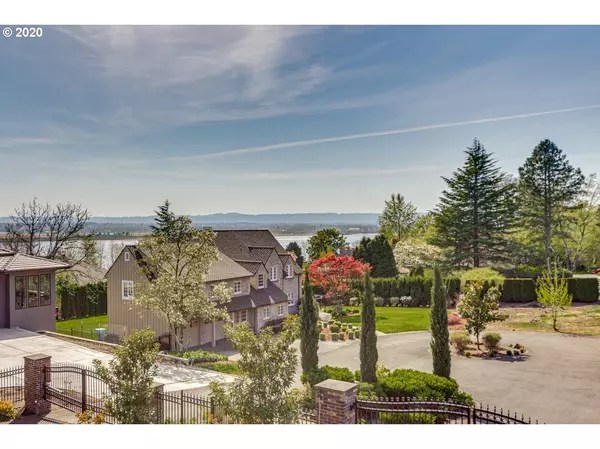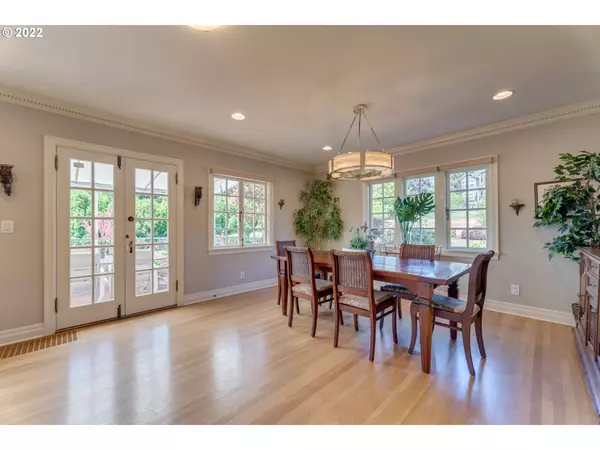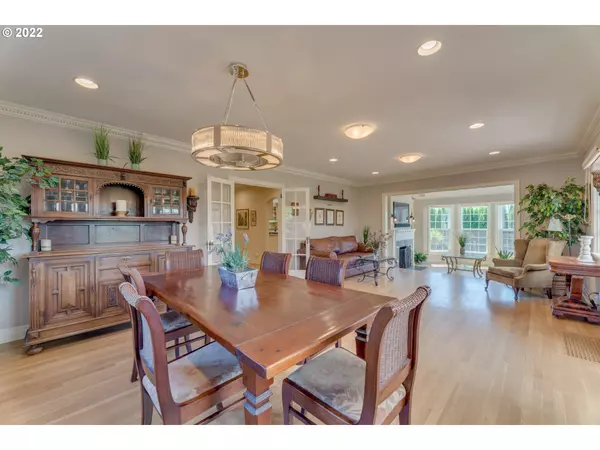Bought with Keller Williams Realty
$1,164,000
$1,179,000
1.3%For more information regarding the value of a property, please contact us for a free consultation.
4 Beds
3.2 Baths
4,736 SqFt
SOLD DATE : 11/18/2022
Key Details
Sold Price $1,164,000
Property Type Single Family Home
Sub Type Single Family Residence
Listing Status Sold
Purchase Type For Sale
Square Footage 4,736 sqft
Price per Sqft $245
Subdivision Old Evergreen Highway
MLS Listing ID 22587925
Sold Date 11/18/22
Style Stories2
Bedrooms 4
Full Baths 3
HOA Y/N No
Year Built 2007
Annual Tax Amount $10,950
Tax Year 2022
Lot Size 0.420 Acres
Property Description
Coveted South of Old Evergreen Hwy Location! Gated Culdesac. New Roof, Systems, Kitchen & Master Bath in 2007. Many architectural charms from yesteryear! Huge Country Kitchen w/48" range, copper sinks, built-in fridge & lg pantry. Circa 1930. Wrap-around deck, Finely crafted hardware. Owner Suite w/walk-in shower, balcony w/river views & dressing rm. Lg bonus/4th w/full bath. 1200sf Basement w/outside entry. A Gardener's Dream w/Southern Exposure & irrigated beds. Private, Fenced & Level Lot!
Location
State WA
County Clark
Area _13
Zoning R-4
Rooms
Basement Exterior Entry, Full Basement
Interior
Interior Features Ceiling Fan, Granite, Hardwood Floors, High Ceilings, High Speed Internet, Plumbed For Central Vacuum, Soaking Tub, Sound System, Tile Floor, Wainscoting, Wood Floors
Heating Forced Air, Forced Air90
Cooling Central Air
Fireplaces Number 1
Fireplaces Type Gas
Appliance Builtin Refrigerator, Dishwasher, Double Oven, Free Standing Gas Range, Gas Appliances, Granite, Instant Hot Water, Microwave, Pantry, Pot Filler, Range Hood, Tile
Exterior
Exterior Feature Covered Deck, Deck, Fenced, Gas Hookup, Private Road, Raised Beds, Sprinkler, Tool Shed, Workshop, Yard
Parking Features Attached, ExtraDeep, Oversized
Garage Spaces 3.0
View Y/N true
View City, River
Roof Type Composition
Garage Yes
Building
Lot Description Cul_de_sac, Gated, Level
Story 2
Sewer Public Sewer
Water Public Water, Shared Well
Level or Stories 2
New Construction No
Schools
Elementary Schools Harney
Middle Schools Mcloughlin
High Schools Fort Vancouver
Others
Senior Community No
Acceptable Financing Cash, Conventional, VALoan
Listing Terms Cash, Conventional, VALoan
Read Less Info
Want to know what your home might be worth? Contact us for a FREE valuation!

Our team is ready to help you sell your home for the highest possible price ASAP








